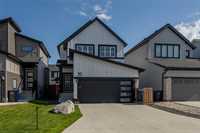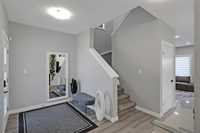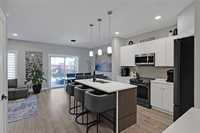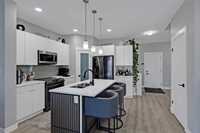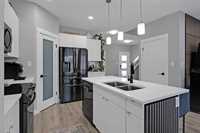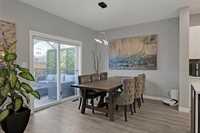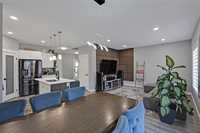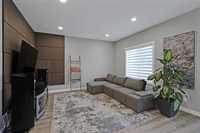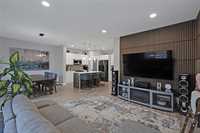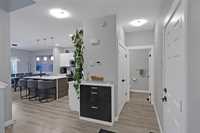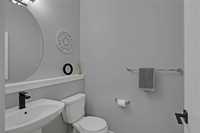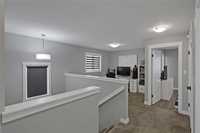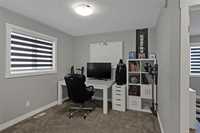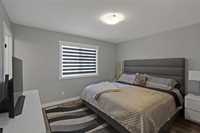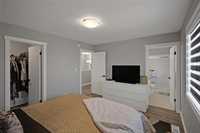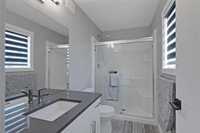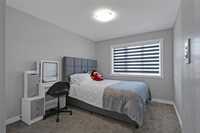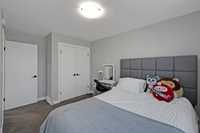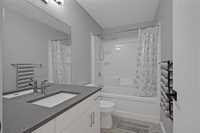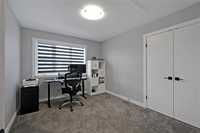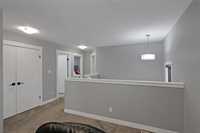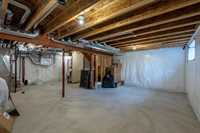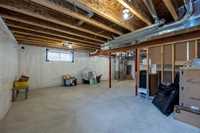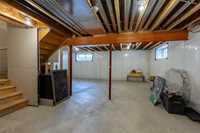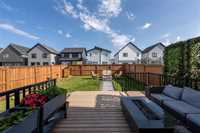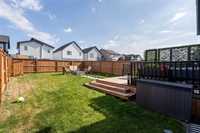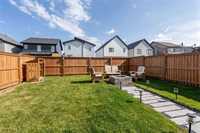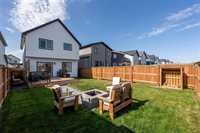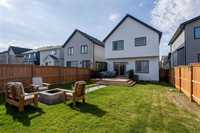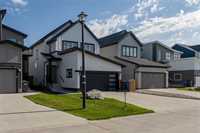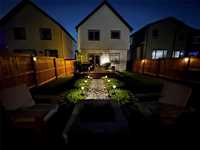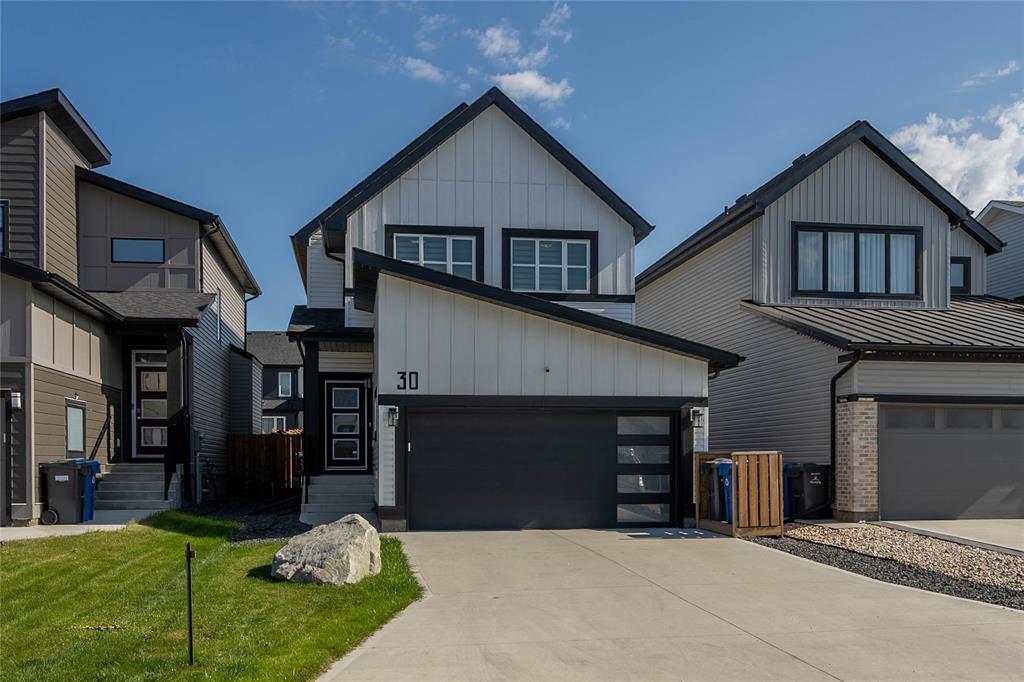
Open Houses
Sunday, October 5, 2025 1:00 p.m. to 2:30 p.m.
WOW! Family friendly, two storey, 3 bed, 3 bath, home in Summerlea has it ALL! Open concept layout, SS appliances, quartz counter tops, fenced, landscaped yard, dbl attached garage & more!
Showings start now. Offers presented Tuesday, October 7th, in the evening. Open House Sunday, October 5th, 1pm-230pm. Better than brand new! Gorgeous 3 bed, 3 bath, two-storey, family friendly, home located in sought-after Summerlea. You will love your open-concept main floor complete w/ gleaming floors, feature wall & pot lights. Your kitchen features SS appliances, quartz countertops, tons of storage, double sink, tile backsplash & pantry. Spacious dining area & living room. Convenient main floor bathroom located nearby. Upstairs, offers 3 generously sized bedrooms, including a spacious primary bedroom suite w/ full en-suite bath & walk-in closet. Flexible second-floor area, is currently used as an office. Roomy full bath & convenient second-floor laundry complete the upper level. Insulated full basement is awaiting your personal touches. Enjoy the nice weather from your professionally landscaped, fenced backyard w/ deck & firepit. Insulated double attached garage w/ EV charging station makes living here even better! Front driveway is perfect for additional vehicles & parking for your guests. Close to all amenities, schooling & public transportation! Just minutes to the perimeter highway. Call now!
- Basement Development Insulated
- Bathrooms 3
- Bathrooms (Full) 2
- Bathrooms (Partial) 1
- Bedrooms 3
- Building Type Two Storey
- Built In 2021
- Depth 121.00 ft
- Exterior Vinyl
- Floor Space 1578 sqft
- Frontage 32.00 ft
- Gross Taxes $5,327.59
- Neighbourhood Summerlea
- Property Type Residential, Single Family Detached
- Rental Equipment None
- Tax Year 25
- Features
- Air Conditioning-Central
- Exterior walls, 2x6"
- High-Efficiency Furnace
- Laundry - Second Floor
- Microwave built in
- No Pet Home
- No Smoking Home
- Smoke Detectors
- Sump Pump
- Goods Included
- Alarm system
- Blinds
- Dryer
- Dishwasher
- Refrigerator
- Freezer
- Garage door opener
- Garage door opener remote(s)
- Microwave
- TV Wall Mount
- Washer
- Parking Type
- Double Attached
- EV Charging Station
- Front Drive Access
- Garage door opener
- Insulated
- Plug-In
- Site Influences
- Fenced
- Landscape
- Park/reserve
- Paved Street
- Playground Nearby
- Public Swimming Pool
- Shopping Nearby
- Public Transportation
Rooms
| Level | Type | Dimensions |
|---|---|---|
| Main | Kitchen | 10.2 ft x 12.6 ft |
| Dining Room | 10.2 ft x 10.4 ft | |
| Living Room | 12.1 ft x 13.8 ft | |
| Two Piece Bath | - | |
| Upper | Primary Bedroom | 13 ft x 11 ft |
| Three Piece Ensuite Bath | - | |
| Bedroom | 9.1 ft x 12.2 ft | |
| Bedroom | 9.1 ft x 11.6 ft | |
| Four Piece Bath | - | |
| Loft | 9.8 ft x 10.1 ft | |
| Laundry Room | - |


