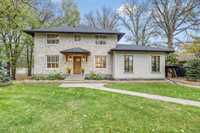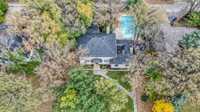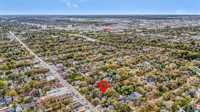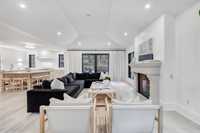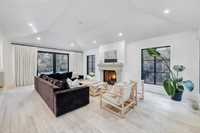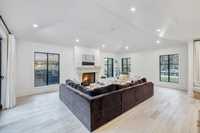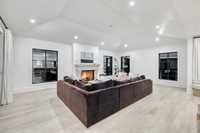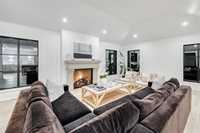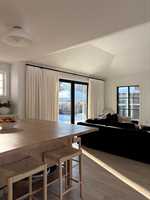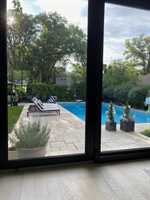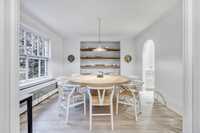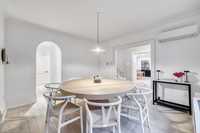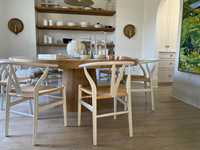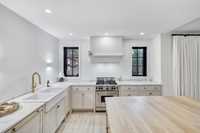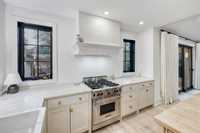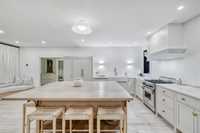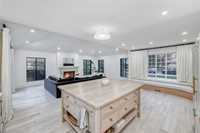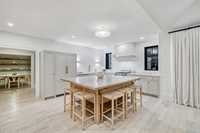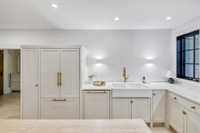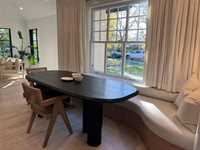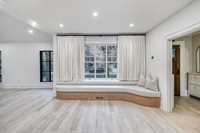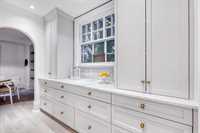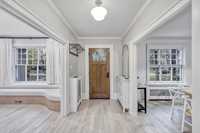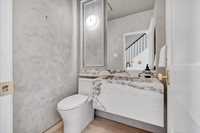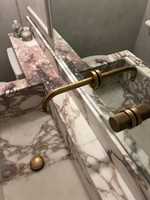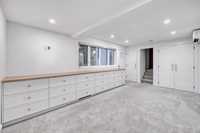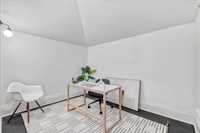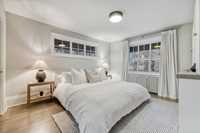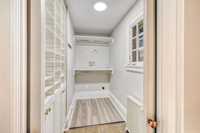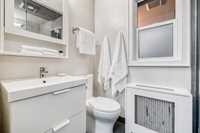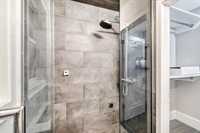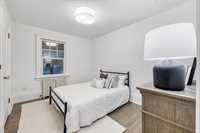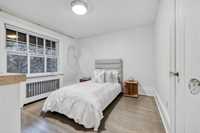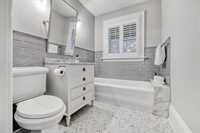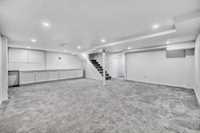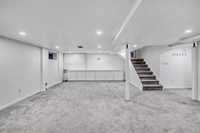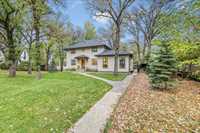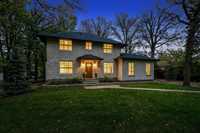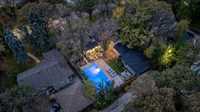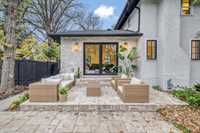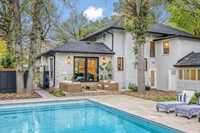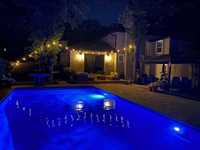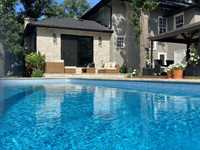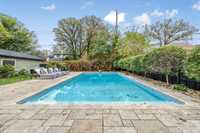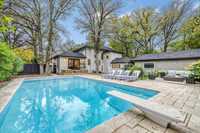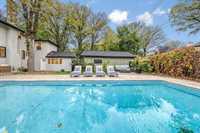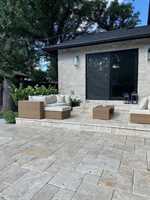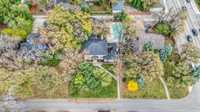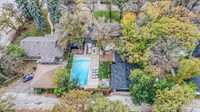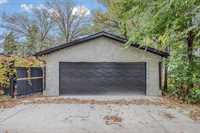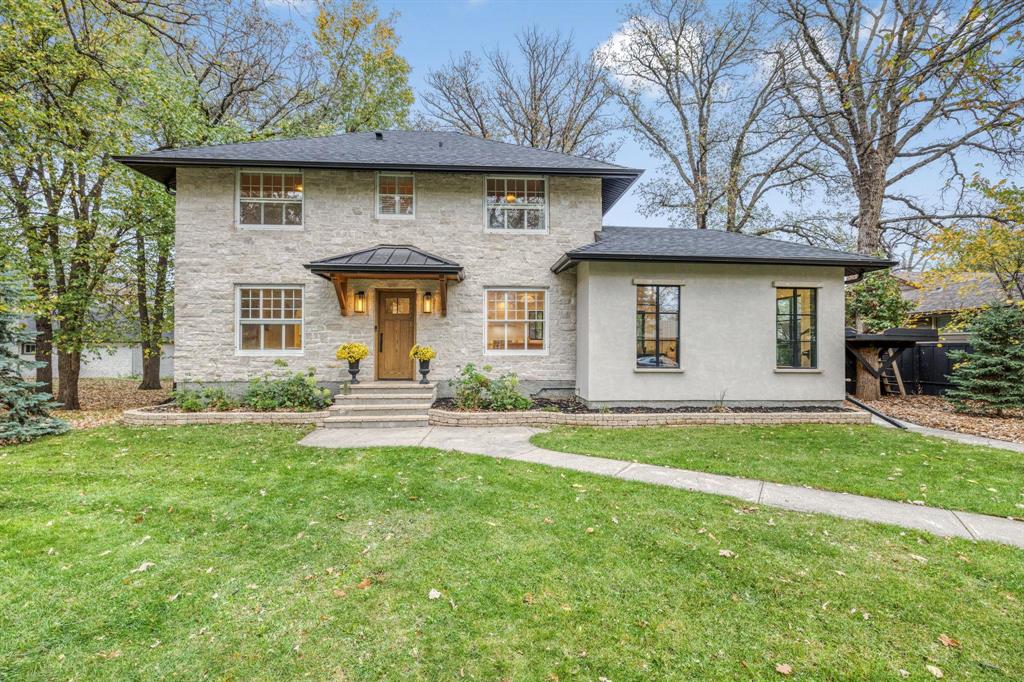
S/S Thurs. Oct. 9, offers presented Wed. Oct. 15 at 2 pm. The perfect blend of character & modern design in this stunning two-storey North River Heights home. Thoughtfully updated with a new eat-in kitchen (2022) & great room addition (2019). The impressive exterior features imported Indiana buff limestone, acrylic stucco & black Kolbe windows, all framed by mature trees for timeless curb appeal. The backyard is a true retreat with a 36' x 18' inground heated pool, Travertine limestone patio & pool deck. A custom French country kitchen showcases a solid white oak island, marble counters, high-end appliances & brass hardware & faucets. A Town & Country gas fireplace w/custom mantle anchors the GR. Elegant formal DR, butler’s pantry w/arched doorway, convenient 2-piece bath & flex space w/pool access complete the main level. Upstairs offers a private mezzanine office, 3-piece bath & three bedrooms including the primary suite w/WICC, laundry rough-in & 3-piece ensuite featuring a steam shower. Solid wood front door by Yarrow. Heated basement floors & crawl space, efficient mechanicals & o/s double attached garage with 18' overhead door. Located on one of the most majestic streets in the neighbourhood!
- Basement Development Partially Finished
- Bathrooms 4
- Bathrooms (Full) 3
- Bathrooms (Partial) 1
- Bedrooms 4
- Building Type Two Storey
- Built In 1927
- Depth 120.00 ft
- Exterior Stone, Stucco
- Fireplace Stone
- Fireplace Fuel Gas
- Floor Space 2358 sqft
- Frontage 75.00 ft
- Gross Taxes $12,918.75
- Neighbourhood River Heights North
- Property Type Residential, Single Family Detached
- Remodelled Addition, Kitchen
- Rental Equipment None
- Tax Year 2025
- Features
- Air Conditioning - Split Unit
- Bar dry
- Hood Fan
- Humidifier
- Laundry - Second Floor
- No Pet Home
- No Smoking Home
- Patio
- Pool, inground
- Sump Pump
- Goods Included
- Blinds
- Dishwasher
- Refrigerator
- Garage door opener
- Garage door opener remote(s)
- Stove
- Window Coverings
- Parking Type
- Double Detached
- Garage door opener
- Insulated garage door
- Oversized
- Rear Drive Access
- Site Influences
- Fenced
- Landscaped patio
- Private Yard
- Shopping Nearby
Rooms
| Level | Type | Dimensions |
|---|---|---|
| Main | Great Room | 24.75 ft x 17.33 ft |
| Dining Room | 12.5 ft x 11.75 ft | |
| Eat-In Kitchen | 22.83 ft x 12.5 ft | |
| Pantry | 9.75 ft x 5 ft | |
| Bedroom | 17.67 ft x 10.5 ft | |
| Two Piece Bath | - | |
| Upper | Office | 10.75 ft x 8.42 ft |
| Primary Bedroom | 13.33 ft x 11.75 ft | |
| Bedroom | 11.92 ft x 9.17 ft | |
| Bedroom | 11.75 ft x 10.83 ft | |
| Three Piece Ensuite Bath | - | |
| Three Piece Bath | - | |
| Basement | Recreation Room | 20.67 ft x 18.33 ft |
| Four Piece Bath | - |


