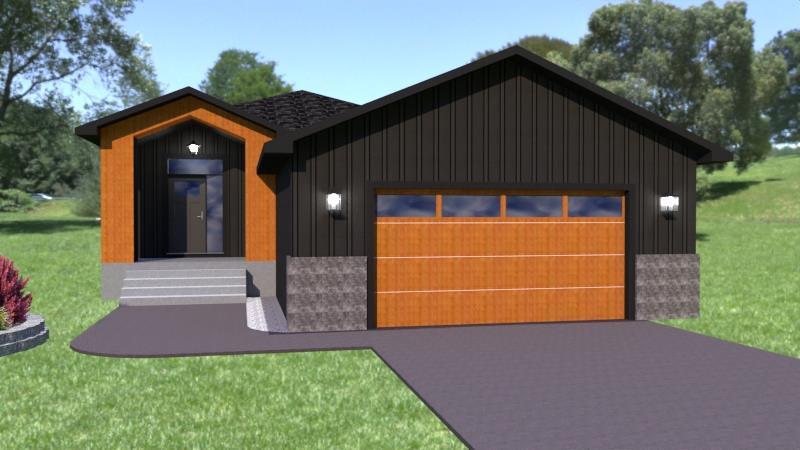
**NOVEMBER POSSESSION** Welcome to 284 Masters Avenue, a thoughtfully designed Schulz Home in sought-after River Springs Grove! This 1,543 SF bungalow blends timeless style w/ modern features, offering 3 bedrooms, 2 baths and convenient main floor laundry. Stepping into the spacious foyer, beautiful finishes take center stage, including a custom metal railing which leads to the great room featuring stunning vaulted ceiling w/ custom stained beam. The kitchen is exquisitely finished w/ Quartz countertops, pantry & large island overlooking the dining room & living room highlighted by a striking gas fireplace w/ micro cement detail, a wall of tri-pane patio doors that flood the space with natural light and lead to a fantastic overed deck. The private primary suite includes a WIC & ensuite w/ dual sinks, tiled shower & heated floor. Two additional BRs, 4pc bath & a mudroom complete the main level. The LL is ready for future development w/ large windows, R/I plumbing, drywalled exterior walls & steel beam for flexible layout options. Outside, enjoy an oversized double garage, James Hardie siding w/ stone accents, front porch & paved drive/walk to complete this fantastic opportunity-Book your showing today!
- Basement Development Insulated
- Bathrooms 2
- Bathrooms (Full) 2
- Bedrooms 3
- Building Type Bungalow
- Built In 2025
- Depth 150.00 ft
- Exterior Other-Remarks, Stone, Stucco
- Fireplace Other - See remarks
- Fireplace Fuel Gas
- Floor Space 1543 sqft
- Frontage 46.00 ft
- Neighbourhood West St Paul
- Property Type Residential, Single Family Detached
- Rental Equipment None
- School Division Seven Oaks (WPG 10)
- Features
- Air Conditioning-Central
- Closet Organizers
- Deck
- Engineered Floor Joist
- High-Efficiency Furnace
- Laundry - Main Floor
- Main floor full bathroom
- Smoke Detectors
- Sump Pump
- Goods Included
- Garage door opener
- Garage door opener remote(s)
- Parking Type
- Double Attached
- Garage door opener
- Insulated garage door
- Oversized
- Paved Driveway
- Site Influences
- Flat Site
- Golf Nearby
- Paved Street
- Playground Nearby
- Shopping Nearby
Rooms
| Level | Type | Dimensions |
|---|---|---|
| Main | Living Room | 13.58 ft x 14.17 ft |
| Dining Room | 13.67 ft x 9 ft | |
| Kitchen | 12.75 ft x 10 ft | |
| Primary Bedroom | 13.5 ft x 12 ft | |
| Bedroom | 9.92 ft x 9.92 ft | |
| Bedroom | 9.92 ft x 9.92 ft | |
| Four Piece Ensuite Bath | - | |
| Four Piece Bath | - |

