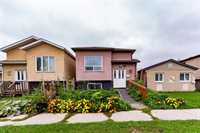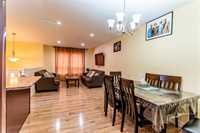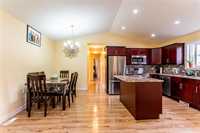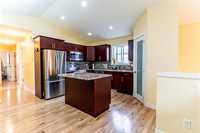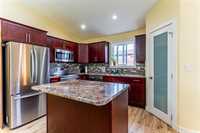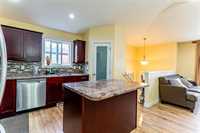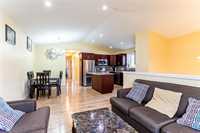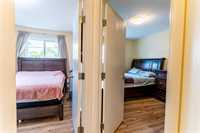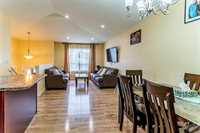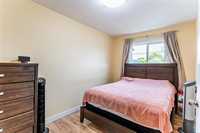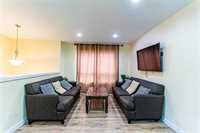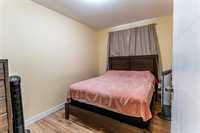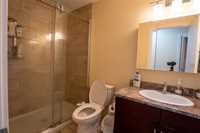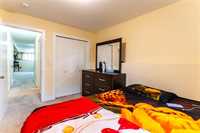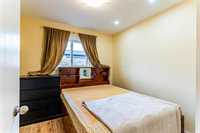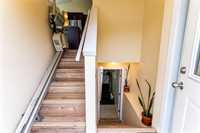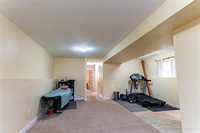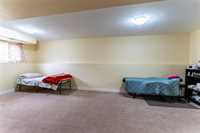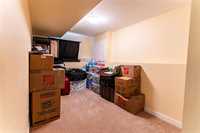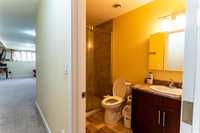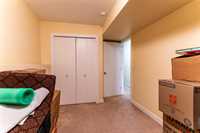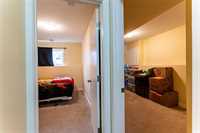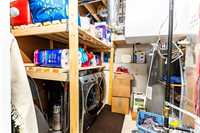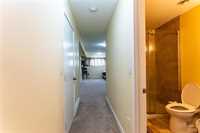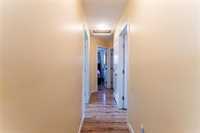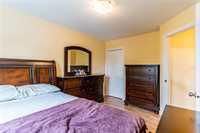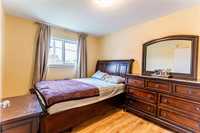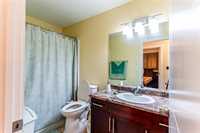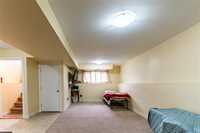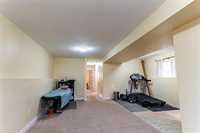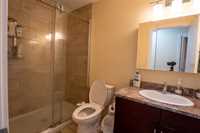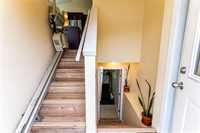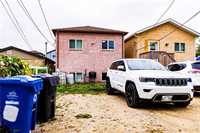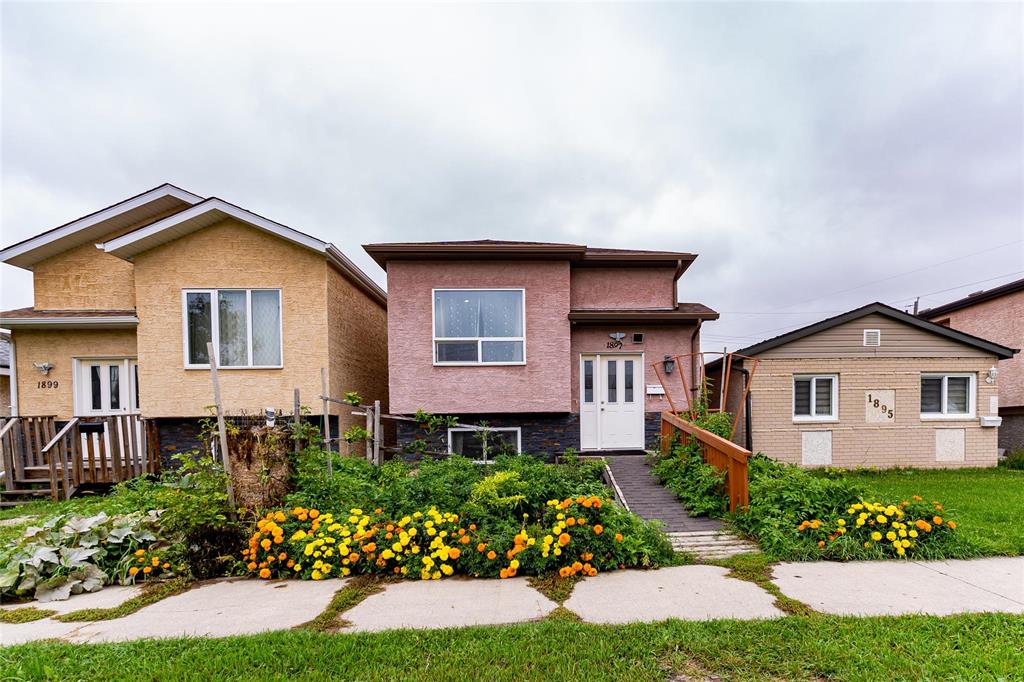
S/S NOW! Offers to be presented on Monday, Oct 6th at 6:00 PM. Welcome to this charming 956 sq. ft. bi-level home, ideally located in a highly sought-after neighborhood!
Bright and beautifully designed, this home features a modern open-concept kitchen with expansive windows that flood the space with natural light. Enjoy a spacious dining area, abundant cabinetry for all your storage needs, a sleek tile backsplash, and stainless steel appliances for a contemporary touch. The main floor offers three well-sized bedrooms and a stylish 4-piece bathroom, perfect for family living. The fully finished basement adds exceptional living space with two additional bedrooms, a 3-piece bathroom, a convenient laundry area, extra storage, a sump pump, and a high-efficiency furnace to keep you comfortable year-round. Outside, you’ll find a generous rear parking area with room for multiple vehicles. This home is just a short walk to Red River College, popular restaurants, bus routes, all levels of schools, shopping, and more—offering both comfort and convenience in one perfect package! Don't miss this chance!
- Basement Development Fully Finished
- Bathrooms 1
- Bathrooms (Full) 1
- Bedrooms 5
- Building Type Bi-Level
- Built In 2017
- Depth 104.00 ft
- Exterior Aluminum Siding, Stucco
- Floor Space 956 sqft
- Frontage 25.00 ft
- Gross Taxes $3,681.31
- Neighbourhood Brooklands
- Property Type Residential, Single Family Detached
- Rental Equipment None
- School Division Winnipeg (WPG 1)
- Tax Year 2025
- Features
- Accessibility Access
- High-Efficiency Furnace
- No Pet Home
- No Smoking Home
- Sump Pump
- Goods Included
- Dryer
- Refrigerator
- Stove
- Washer
- Parking Type
- No Garage
- Rear Drive Access
- Site Influences
- Playground Nearby
- Shopping Nearby
- Public Transportation
Rooms
| Level | Type | Dimensions |
|---|---|---|
| Main | Living Room | 10.6 ft x 10.9 ft |
| Primary Bedroom | 9.3 ft x 9.5 ft | |
| Four Piece Bath | - | |
| Bedroom | 9.6 ft x 13.4 ft | |
| Dining Room | 8.4 ft x 12.5 ft | |
| Kitchen | 9.5 ft x 12.8 ft | |
| Bedroom | 13.4 ft x 8.1 ft | |
| Basement | Recreation Room | 18.1 ft x 23.3 ft |
| Bedroom | 8.5 ft x 15 ft | |
| Bedroom | 9.1 ft x 12.5 ft | |
| Utility Room | - |


