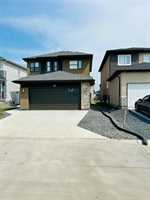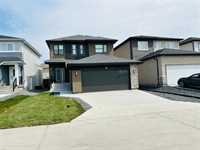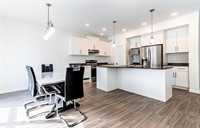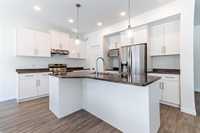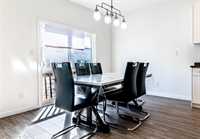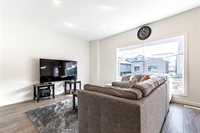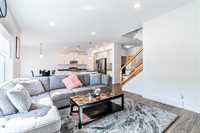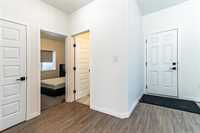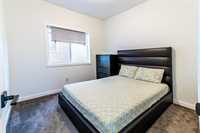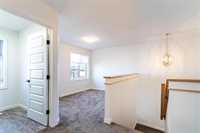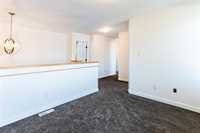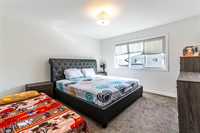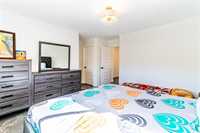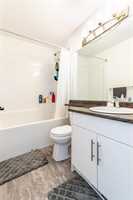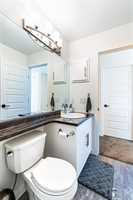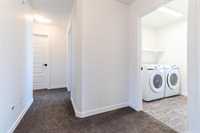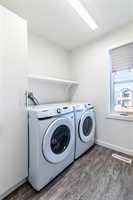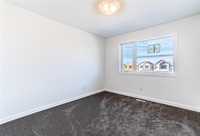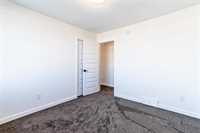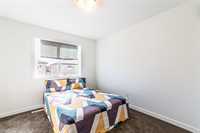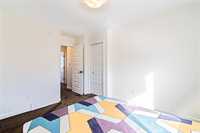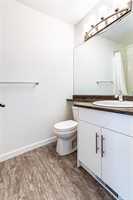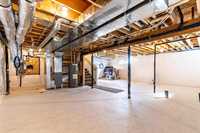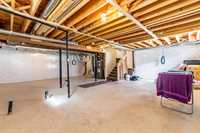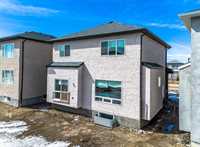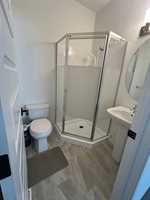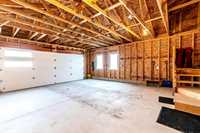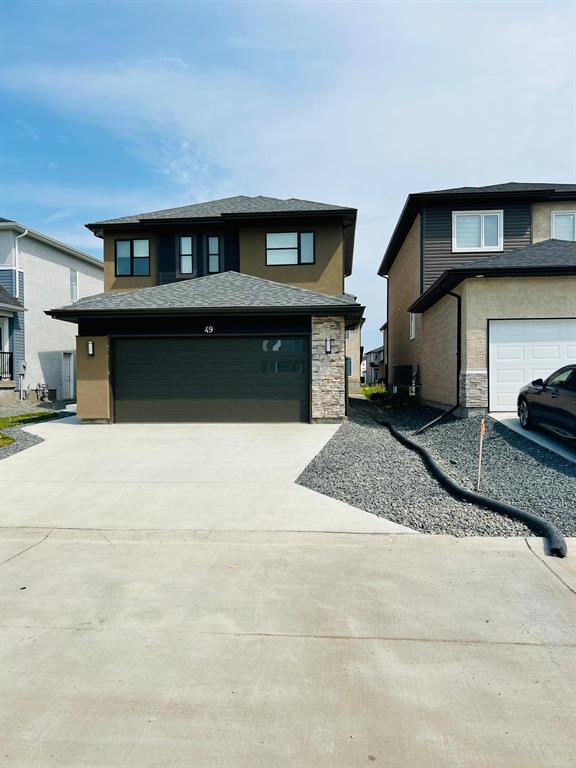
SS now , Offers as Received ,Welcome to 49 Goodman Drive 1865 SF two story house its Randall Homes award winning model Carter V comes with striking modern exterior featuring stucco exterior w/smooth acrylic stucco finish and horizontal siding . Open concept main floor plan features 9’ ceilings, kitchen has Raised upper kitchen cabinets 36 " with oversized island w/ 2 pendant lights, 5 LED slim pot lights, lots of cabinetry, a walk-in pantry. Huge great room with big windows, dining room with patio door, main floor bedroom/office and a full washroom with new standing shower 2025 , New AC Installed 2024, big windows making this home bright, inviting & a perfect family home. Upstairs are 3 good sized bedrooms, a loft, 2 full bathroom and convenient 2nd-floor laundry with cabinets'! Side separate entrance for basement new owner can develop basement according their needs ,Landscaping done at front and sides with stones and grass plus fencing done at back . Standard garage 21' x 24' And much more. Don't miss out this beautiful house, Call or text today to book your private showing
- Basement Development Unfinished
- Bathrooms 3
- Bathrooms (Full) 3
- Bedrooms 4
- Building Type Two Storey
- Built In 2023
- Exterior Stone, Stucco
- Floor Space 1865 sqft
- Frontage 38.00 ft
- Gross Taxes $7,631.80
- Neighbourhood Highland Pointe
- Property Type Residential, Single Family Detached
- Rental Equipment None
- School Division Seven Oaks (WPG 10)
- Tax Year 2025
- Features
- Closet Organizers
- Hood Fan
- High-Efficiency Furnace
- No Pet Home
- No Smoking Home
- Smoke Detectors
- Sump Pump
- Goods Included
- Dryer
- Dishwasher
- Refrigerator
- Garage door opener remote(s)
- Stove
- Washer
- Parking Type
- Double Attached
- Site Influences
- No Back Lane
- Playground Nearby
- Shopping Nearby
Rooms
| Level | Type | Dimensions |
|---|---|---|
| Main | Great Room | 18.5 ft x 12.8 ft |
| Bedroom | 11 ft x 9.7 ft | |
| Dining Room | 11.8 ft x 9.4 ft | |
| Four Piece Bath | - | |
| Pantry | - | |
| Upper | Primary Bedroom | 14.2 ft x 13 ft |
| Bedroom | 11 ft x 10 ft | |
| Bedroom | 13.4 ft x 10 ft | |
| Loft | 10.8 ft x 8.11 ft | |
| Four Piece Ensuite Bath | - | |
| Four Piece Ensuite Bath | - | |
| Laundry Room | - |


