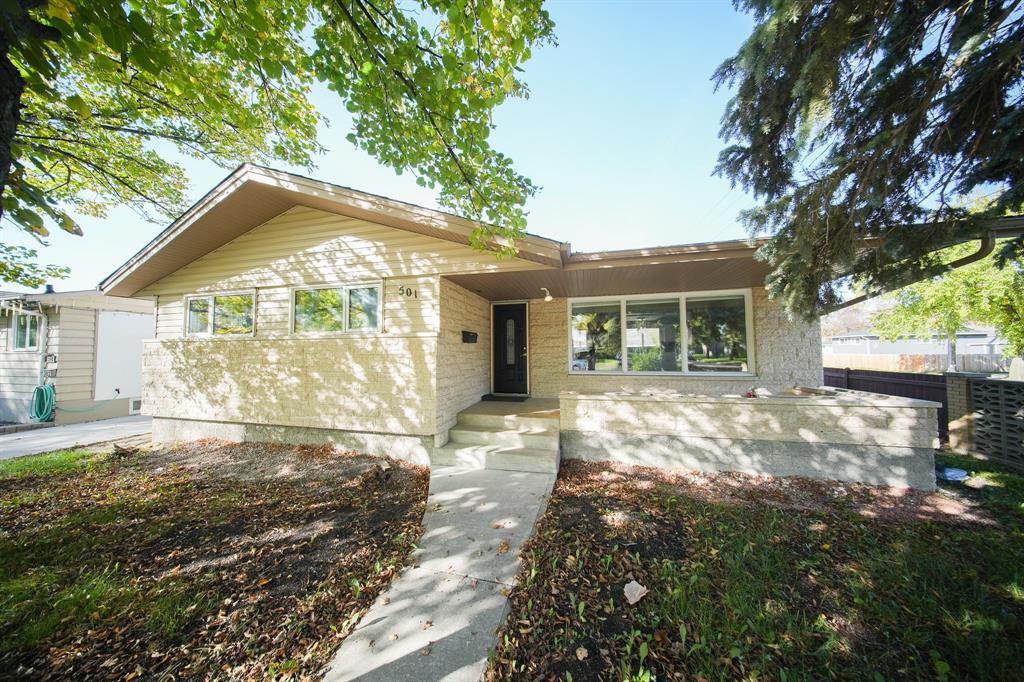RE/MAX Associates
1060 McPhillips Street, Winnipeg, MB, R2X 2K9

Saturday, October 4, 2025 2:00 p.m. to 4:00 p.m.
OPEN HOUSE SUNDAY 2-4PM
Sunday, October 5, 2025 2:00 p.m. to 4:00 p.m.
OPEN HOUSE SUNDAY 2-4PM
Showings starts now. Open House sat/sun 2-4PM 4 and 5 Oct 2025.Offers will be present on 7 Oct 2025 @7PM.Nestled in West Transcona at 501 Kildare ave west.., this bright 1326 sqft bungalow offers a family-friendly layout with three main-level bedrooms and two baths,, fresh neutral paint, and stylish floor. At its heart is a updated eat-in kitchen, showcasing countertops and updated cabinetry—ideal for family meals and gatherings. The fully finished basement adds tremendous value, offering a spacious rec room, den, extra bedroom, dedicated home office perfect for remote work or hobbies, a third full bathroom, and ample storage. Situated on a quiet, safe street in a mature neighborhood, it’s mere steps from parks, trails, and schools in the River East–Transcona division. Measurements are +/- jogs.(Some photos are virtually staged)
| Level | Type | Dimensions |
|---|---|---|
| Main | Living Room | 15 ft x 20 ft |
| Kitchen | 12 ft x 20 ft | |
| Primary Bedroom | 13 ft x 10 ft | |
| Bedroom | 8 ft x 11 ft | |
| Bedroom | 13 ft x 9 ft | |
| Laundry Room | 8 ft x 7 ft | |
| Three Piece Bath | - | |
| Two Piece Bath | - | |
| Basement | Bedroom | 18 ft x 15 ft |
| Office | 12 ft x 9 ft | |
| Three Piece Bath | - |