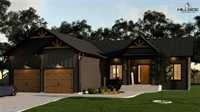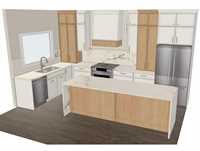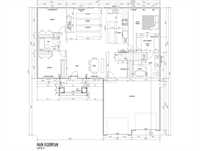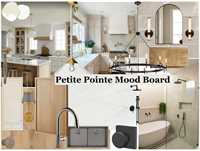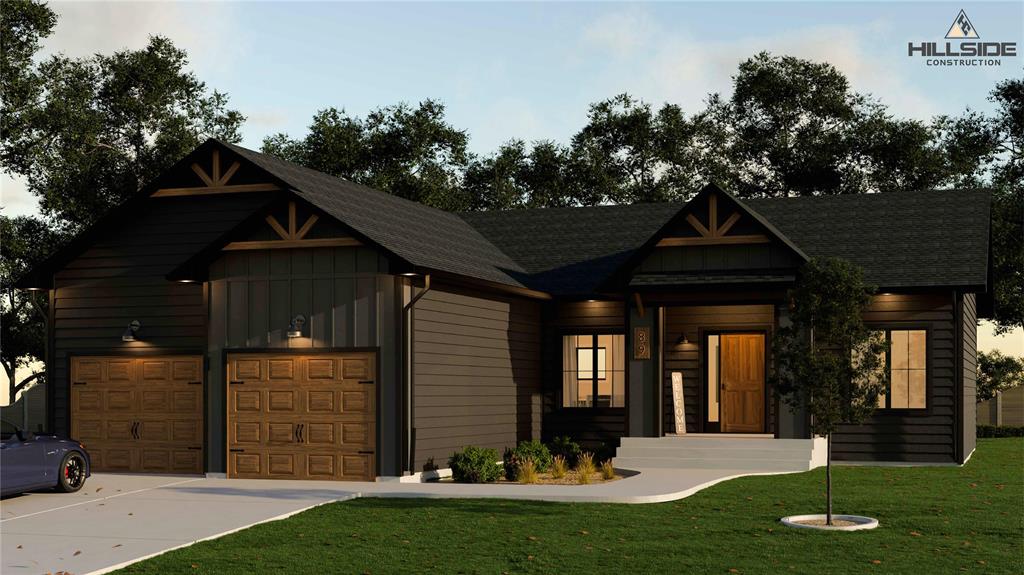
Come experience the difference at Hillside Custom - a 3rd generation builder that has perfected the art of high end affordability. This custom bungalow has been carefully crafted and designed to maximize value without sacrificing style and finish. 1560 square feet with 9' and 10' ceilings with gorgeous timber accents! Custom kitchen with quartz counters and a sink that overlooks your back yard. The primary bedroom is tucked away with a large walk in closet and a European style ensuite with a wet room shower and soaker tub. This home comes with black frame (inside and out) triple pane windows, living room feature wall with fire place, 9' basement walls and so many more upgrades. The home will be built upon selling and this will give you the option to sit down with the design team and make any selections or changes your heart desires, giving you that true custom experience. Call for more information!
- Basement Development Insulated
- Bathrooms 2
- Bathrooms (Full) 2
- Bedrooms 3
- Building Type Bungalow
- Built In 2025
- Exterior Composite
- Fireplace Insert
- Fireplace Fuel Electric
- Floor Space 1560 sqft
- Frontage 216.00 ft
- Land Size 2.78 acres
- Neighbourhood R05
- Property Type Residential, Single Family Detached
- Rental Equipment None
- School Division Seine River
- Features
- Air Conditioning-Central
- Parking Type
- Double Attached
- Site Influences
- Country Residence
Rooms
| Level | Type | Dimensions |
|---|---|---|
| Main | Kitchen | 15 ft x 7 ft |
| Living Room | 16.08 ft x 15 ft | |
| Dining Room | 10.67 ft x 7.08 ft | |
| Bedroom | 10.08 ft x 9.42 ft | |
| Bedroom | 12.52 ft x 10.5 ft | |
| Primary Bedroom | 12.5 ft x 13.5 ft | |
| Walk-in Closet | 6.5 ft x 9.5 ft | |
| Four Piece Ensuite Bath | 11 ft x 11 ft | |
| Four Piece Bath | 9 ft x 5 ft | |
| Mudroom | 10.67 ft x 7 ft |


