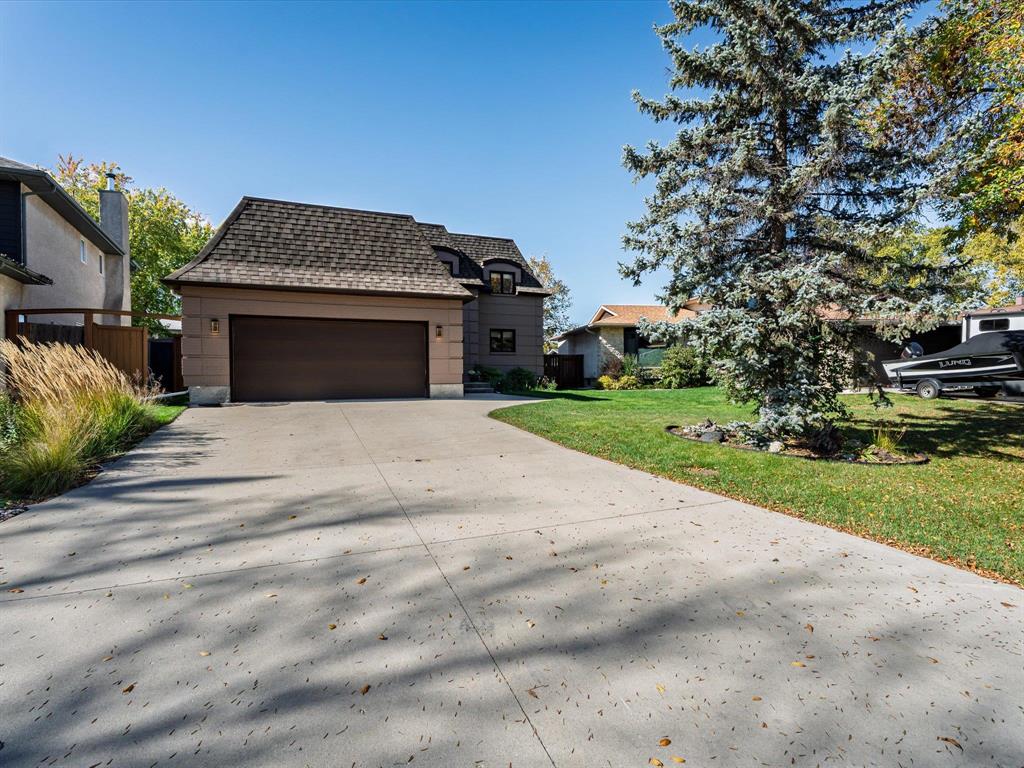Century 21 Bachman & Associates
360 McMillan Avenue, Winnipeg, MB, R3L 0N2

Welcome to this 2,800 sqft Southdale home that blends timeless character with modern updates. A grand foyer and sweeping Oak staircase create a lasting first impression. The updated kitchen offers granite counters, custom Maple cabinetry, glass tile backsplash, cabinet lighting, and a large island that flows seamlessly into the sunken family room. Formal living and dining areas provide space for gatherings, while upstairs you’ll find 3 bedrooms plus a loft with rich oak wainscoting and a cozy window bench. The Primary suite is a true retreat with heated tile floors, custom shower, and a relaxing soaker tub. A main floor bedroom and finished basement with wet bar and additional bedroom (non-egress) add flexibility for family or guests. Outside, the fully fenced yard is your private escape, featuring a spacious deck and sparkling in-ground pool (liner & plumbing updated in 2020) — perfect for summer entertaining and family fun. With a double attached garage and prime location on a quiet Southdale street, this home is ready to be enjoyed inside and out. Call today for a private showing
| Level | Type | Dimensions |
|---|---|---|
| Main | Foyer | 7 ft x 13 ft |
| Kitchen | 18.17 ft x 14.08 ft | |
| Living Room | 14.08 ft x 18 ft | |
| Dining Room | 13 ft x 11 ft | |
| Family Room | 12 ft x 19.83 ft | |
| Bedroom | 12.08 ft x 9.83 ft | |
| Laundry Room | 10.52 ft x 5 ft | |
| Two Piece Bath | - | |
| Upper | Primary Bedroom | 14.58 ft x 14.17 ft |
| Five Piece Ensuite Bath | - | |
| Four Piece Bath | - | |
| Bedroom | 12.08 ft x 10.92 ft | |
| Bedroom | 12.08 ft x 12.08 ft | |
| Loft | 13 ft x 11 ft | |
| Basement | Recreation Room | 23.25 ft x 20.67 ft |
| Den | 12.33 ft x 10.25 ft | |
| Bedroom | 12.67 ft x 10.67 ft | |
| Three Piece Bath | - | |
| Storage Room | 12.67 ft x 14 ft |