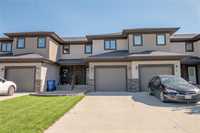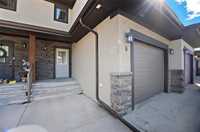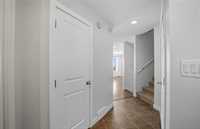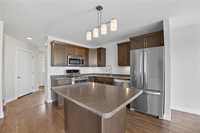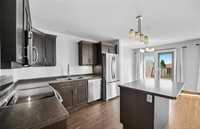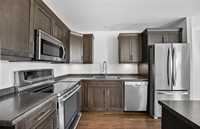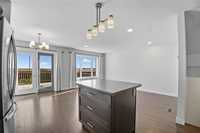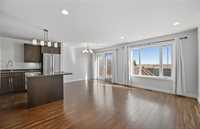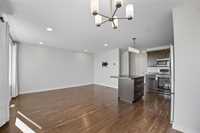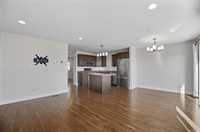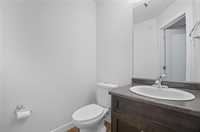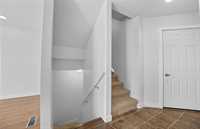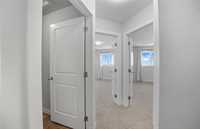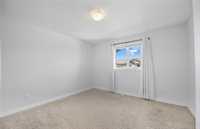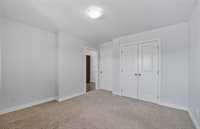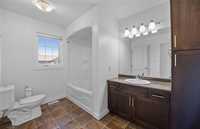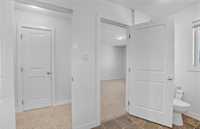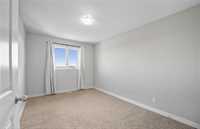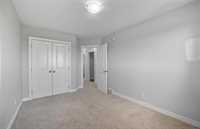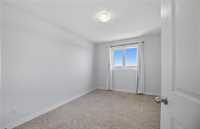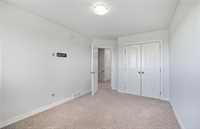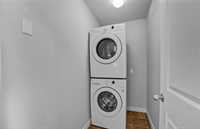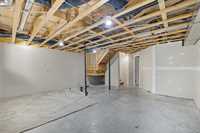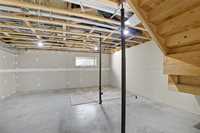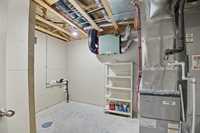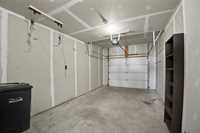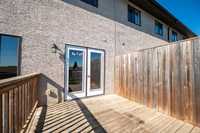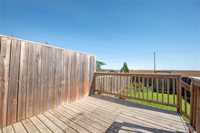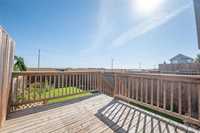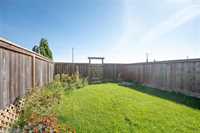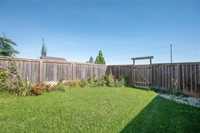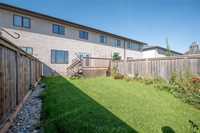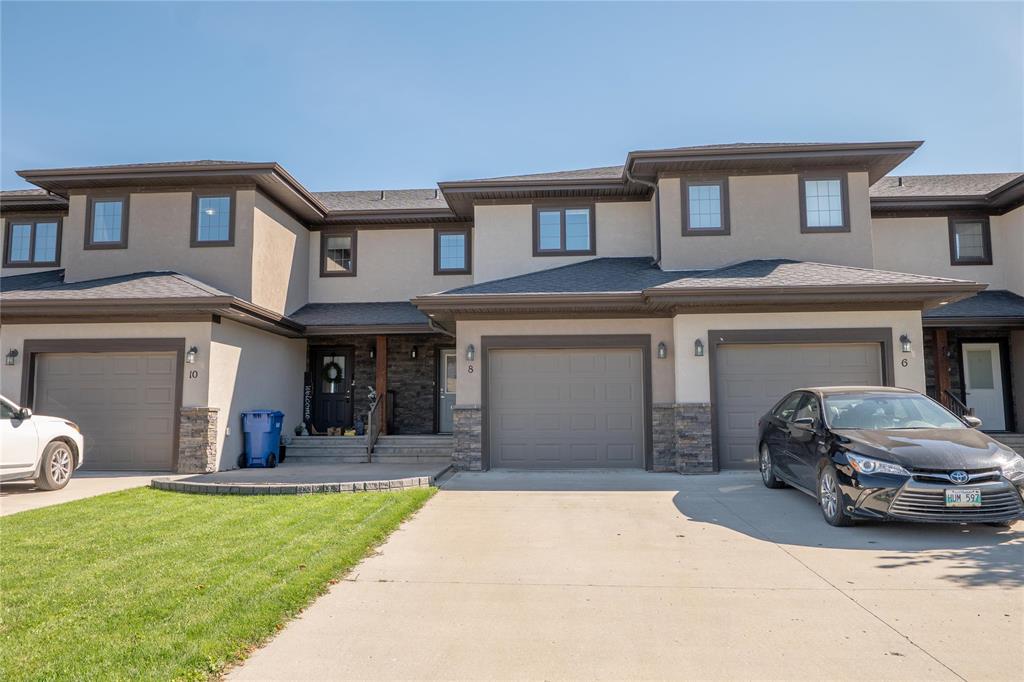
Welcome to this gorgeous Townhouse in Niverville Manitoba! Really well maintained! Rare unit with no backyard neighbors and an incredible view of the field! This 1,267 SqFt 2 Story has 3 bedrooms, 1.5 bathrooms. Walk in to the large foyer area with a half bath right in the entrance way. The kitchen has loads of cabinet space, vinyl counter tops and newer appliances. The living room has an abundance of natural light coming in from the morning sun. Laminate flooring through out the main floor. The 2nd floor has your 3 bedrooms with a shared ensuite 4 piece bathroom, and 2nd floor laundry. The basement is partially finished with roughed in plumbing for a 3rd bathroom and potential for a large rec space or 4th bedroom. Attached is a single car garage. The backyard is fully fenced with a deck! Great views! Book your showing today!
- Basement Development Partially Finished
- Bathrooms 2
- Bathrooms (Full) 1
- Bathrooms (Partial) 1
- Bedrooms 3
- Building Type Two Storey
- Built In 2013
- Depth 100.00 ft
- Exterior Stone, Stucco
- Floor Space 1267 sqft
- Frontage 19.00 ft
- Gross Taxes $2,910.32
- Neighbourhood Fifth Avenue Estates
- Property Type Residential, Townhouse
- Rental Equipment None
- School Division Hanover
- Tax Year 2024
- Total Parking Spaces 3
- Features
- Air Conditioning-Central
- Deck
- Heat recovery ventilator
- Laundry - Second Floor
- No Pet Home
- No Smoking Home
- Sump Pump
- Goods Included
- Dryer
- Dishwasher
- Refrigerator
- Garage door opener
- Garage door opener remote(s)
- Microwave
- Stove
- Washer
- Parking Type
- Single Attached
- Site Influences
- Fenced
- Paved Street
- View
Rooms
| Level | Type | Dimensions |
|---|---|---|
| Main | Kitchen | 10.92 ft x 76.67 ft |
| Dining Room | 9 ft x 8.67 ft | |
| Living Room | 15.67 ft x 10.33 ft | |
| Two Piece Bath | - | |
| Upper | Primary Bedroom | 11.92 ft x 11.08 ft |
| Bedroom | 13.33 ft x 9.42 ft | |
| Bedroom | 13.33 ft x 9.42 ft | |
| Laundry Room | 7.75 ft x 4.08 ft | |
| Four Piece Ensuite Bath | - |


