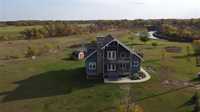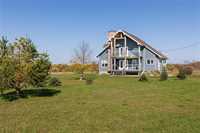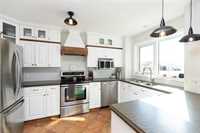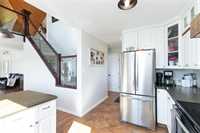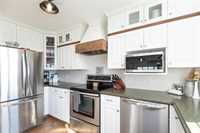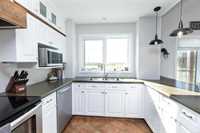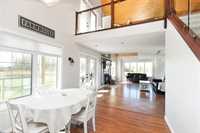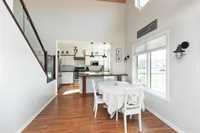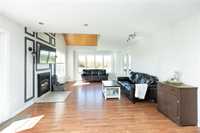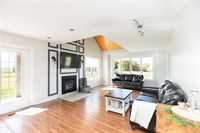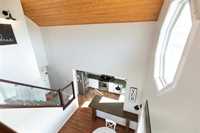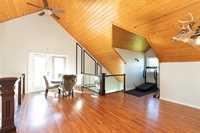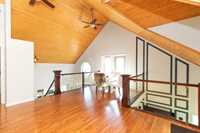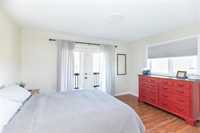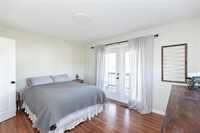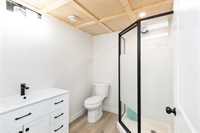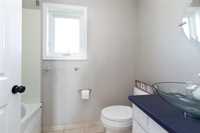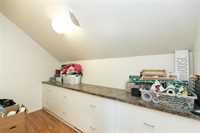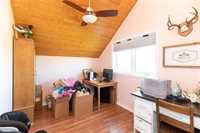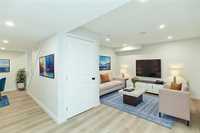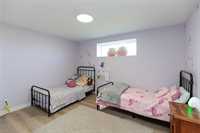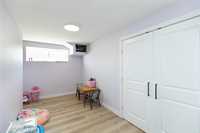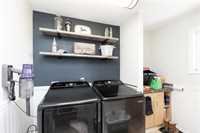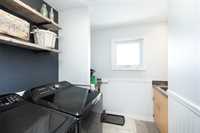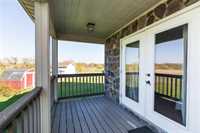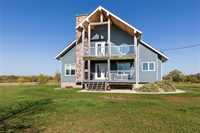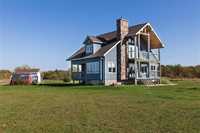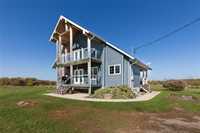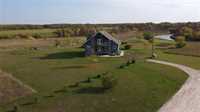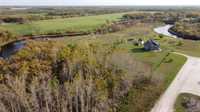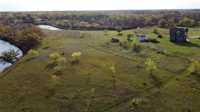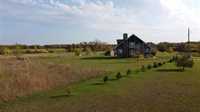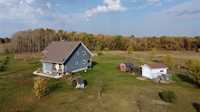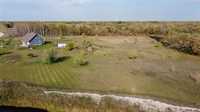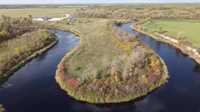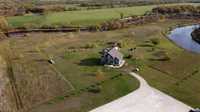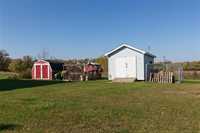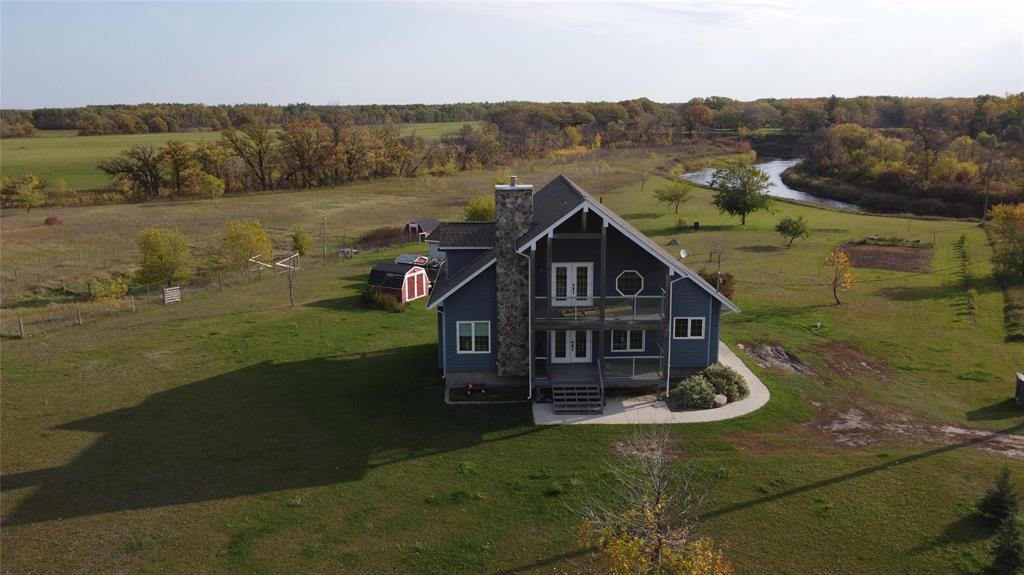
Escape to this stunning A-frame 1.5 storey home, set on 8 peaceful acres of riverfront property. Blending rustic charm with modern comfort, this home features hardy board siding with stone accents, offering durability and timeless style. The unique A-frame design includes a spacious balcony, perfect for enjoying morning coffee while overlooking the beautiful natural surroundings. Inside, the home is bright and inviting, with large windows filling the space with natural light and central air ensuring comfort year-round. The thoughtful layout provides a cozy yet functional living space for families and friends. Step outside to enjoy composite decking at both the front and side of the home—ideal for entertaining or relaxing in the fresh country air. A shed and chicken coop are included, giving hobby farmers or outdoor enthusiasts plenty of options for storage and projects. With direct riverfront access, you’ll have endless opportunities for fishing, canoeing, or simply soaking in the tranquility of your private retreat. Whether you’re searching for a family acreage, hobby farm, or riverside getaway, this property offers it all!
- Basement Development Fully Finished
- Bathrooms 3
- Bathrooms (Full) 3
- Bedrooms 3
- Building Type One and a Half
- Built In 2008
- Exterior Other-Remarks, Stone
- Floor Space 1700 sqft
- Gross Taxes $4,182.04
- Land Size 8.00 acres
- Neighbourhood R17
- Property Type Residential, Single Family Detached
- Rental Equipment None
- School Division Border Land
- Tax Year 2025
- Features
- Balcony - One
- Deck
- Exterior walls, 2x6"
- Ceiling Fan
- Hood Fan
- Main floor full bathroom
- Sump Pump
- Goods Included
- Dryer
- Dishwasher
- Refrigerator
- Microwave
- Stove
- Washer
- Parking Type
- Front Drive Access
- Site Influences
- Country Residence
- Flat Site
- Fruit Trees/Shrubs
- Landscaped deck
- No Through Road
- Private Setting
- Riverfront
Rooms
| Level | Type | Dimensions |
|---|---|---|
| Main | Kitchen | 9 ft x 12 ft |
| Dining Room | 10 ft x 10.25 ft | |
| Living Room | 13 ft x 19.17 ft | |
| Primary Bedroom | 11 ft x 13.5 ft | |
| Laundry Room | 9.42 ft x 6.17 ft | |
| Three Piece Bath | - | |
| Lower | Bedroom | 14.83 ft x 7.33 ft |
| Bedroom | 12.67 ft x 10.75 ft | |
| Recreation Room | 12 ft x 18.75 ft | |
| Three Piece Bath | - | |
| Upper | Loft | 19.08 ft x 13.67 ft |
| Walk-in Closet | 11.83 ft x 6 ft | |
| Office | 8.5 ft x 11 ft | |
| Four Piece Bath | - |


