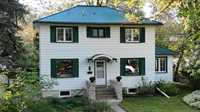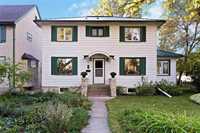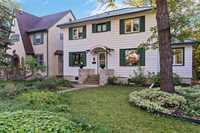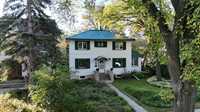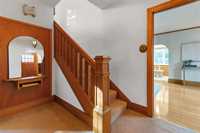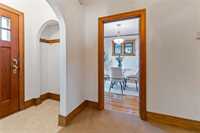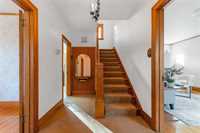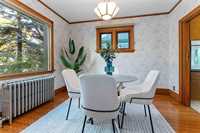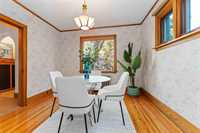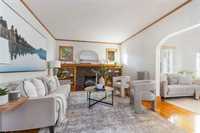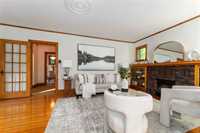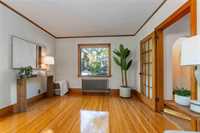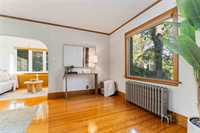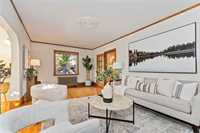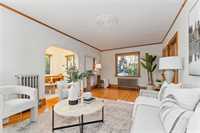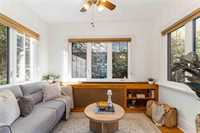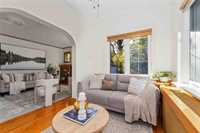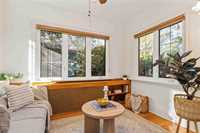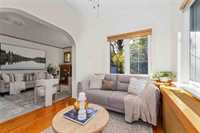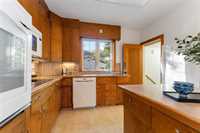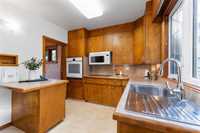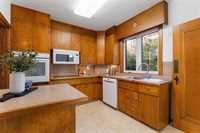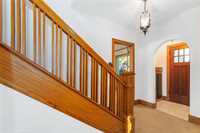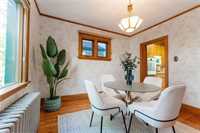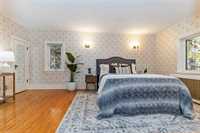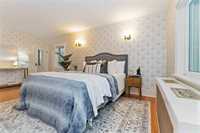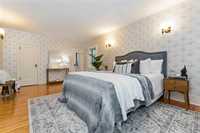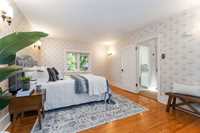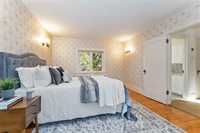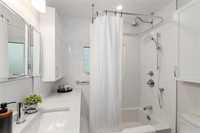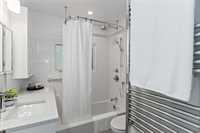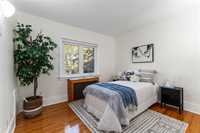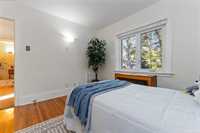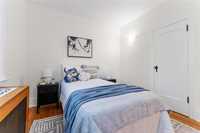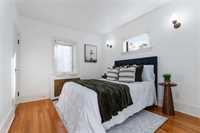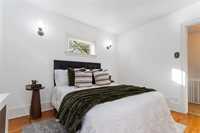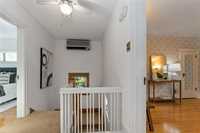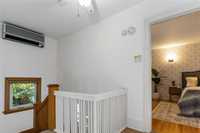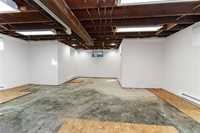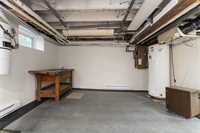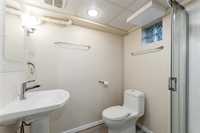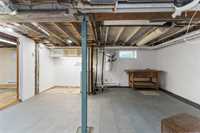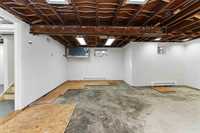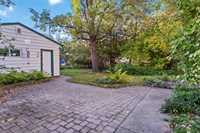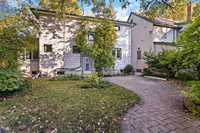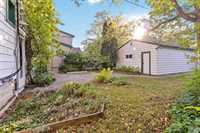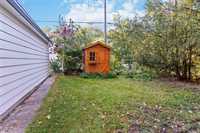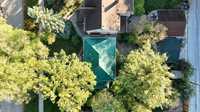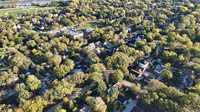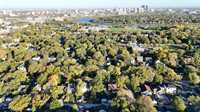Open Houses
Sunday, October 5, 2025 2:00 p.m. to 3:30 p.m.
This charming home showcases timeless character with immaculate hardwood floors & gorgeous wood trim. Large room sizes w/3 bdrms & 2 full baths. Perennial Filled yard w/double garage. Updates include HRV, central air & sump pump
Showings Start Oct. 1st. Offers considered October 8th evening. Open house Sunday October 5th 2 pm to 3:30 pm. Beautifully maintained 2-storey family home in the heart of Riverview – one of Winnipeg’s most desirable communities! This charming home showcases timeless character with immaculate hardwood floors and gorgeous wood trim. The spacious living room w/brick fireplace connects to a sun-drenched sunroom, while the dining room is perfect for entertaining. The tasteful island kitchen offers built-in appliances, ample cabinetry, and generous counter space. Upstairs features 3 large bedrooms with charming wall sconce lighting and a fully remodeled bath with no expense spared. The insulated/drywalled basement includes a second remodeled bathroom and a rec room awaiting your finishing touch. Enjoy the perennial-filled large yard with a double garage and cedar garden shed. Updates include a long-life metal roof, replaced/insulated foundation walls (2004/05), 100 amp service, ductless split A/C, HRV, and sump pump. Walking distance to Riverview School, Montessori, and Riverview Health Centre, plus great shops and restaurants on South Osborne. A rare chance to own a gem in this sought-after neighborhood!
- Basement Development Insulated, Partially Finished
- Bathrooms 2
- Bathrooms (Full) 2
- Bedrooms 3
- Building Type Two Storey
- Built In 1930
- Depth 128.00 ft
- Exterior Vinyl
- Fireplace Brick Facing
- Fireplace Fuel Electric
- Floor Space 1460 sqft
- Frontage 50.00 ft
- Gross Taxes $5,554.45
- Neighbourhood Riverview
- Property Type Residential, Single Family Detached
- Remodelled Bathroom, Electrical, Insulation, Other remarks, Roof Coverings, Windows
- Rental Equipment None
- School Division Winnipeg (WPG 1)
- Tax Year 2025
- Features
- Air Conditioning - Split Unit
- Cook Top
- Heat recovery ventilator
- Microwave built in
- No Smoking Home
- Smoke Detectors
- Sump Pump
- Sunroom
- Goods Included
- Blinds
- Dishwasher
- Refrigerator
- Garage door opener
- Garage door opener remote(s)
- Microwave
- Storage Shed
- Stove
- Parking Type
- Double Detached
- Site Influences
- Fenced
- Fruit Trees/Shrubs
- Paved Lane
- Landscaped patio
- Playground Nearby
- Shopping Nearby
- Public Transportation
- Treed Lot
Rooms
| Level | Type | Dimensions |
|---|---|---|
| Main | Living Room | 21 ft x 12 ft |
| Dining Room | 11.33 ft x 10.67 ft | |
| Kitchen | 10.75 ft x 9.33 ft | |
| Sunroom | 10.5 ft x 8 ft | |
| Upper | Primary Bedroom | 17.75 ft x 11.67 ft |
| Bedroom | 10.67 ft x 9 ft | |
| Bedroom | 10.75 ft x 9.25 ft | |
| Four Piece Bath | - | |
| Basement | Three Piece Bath | - |



