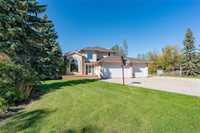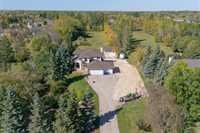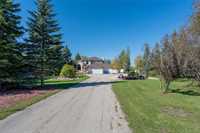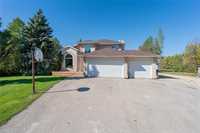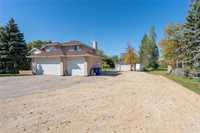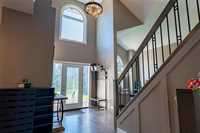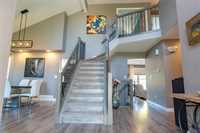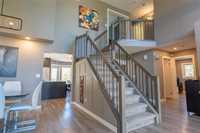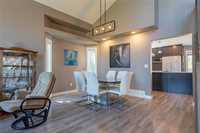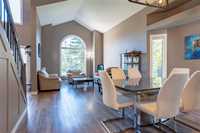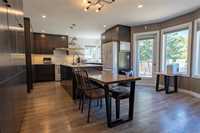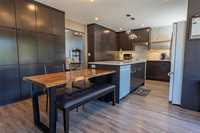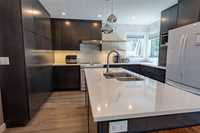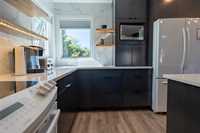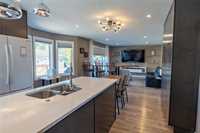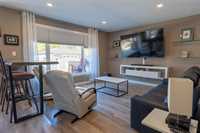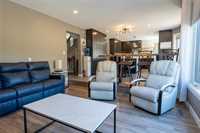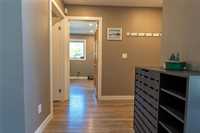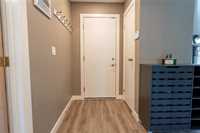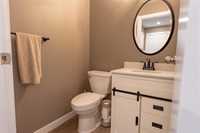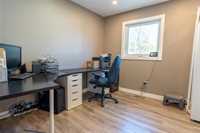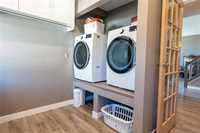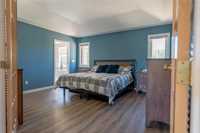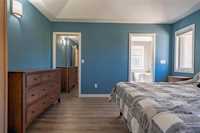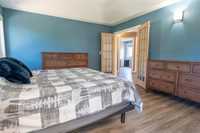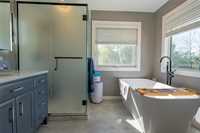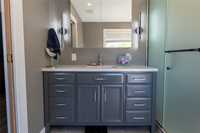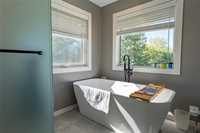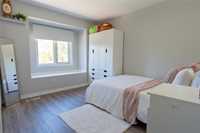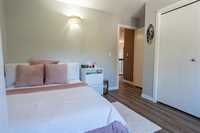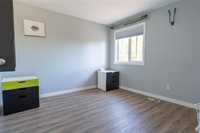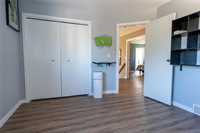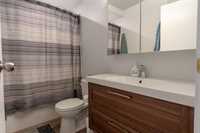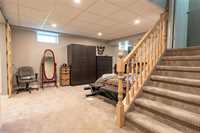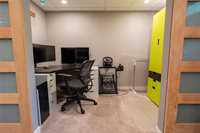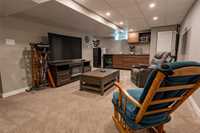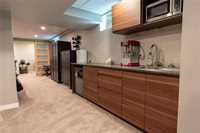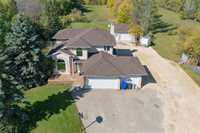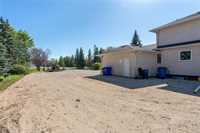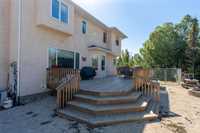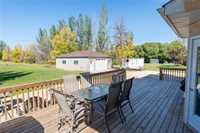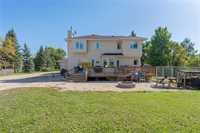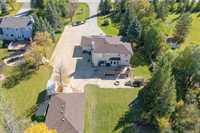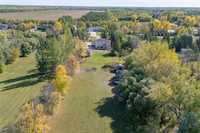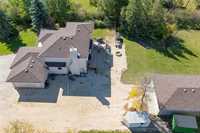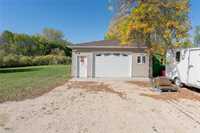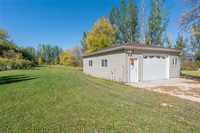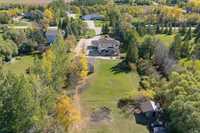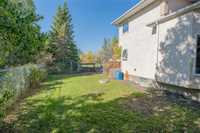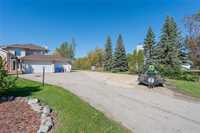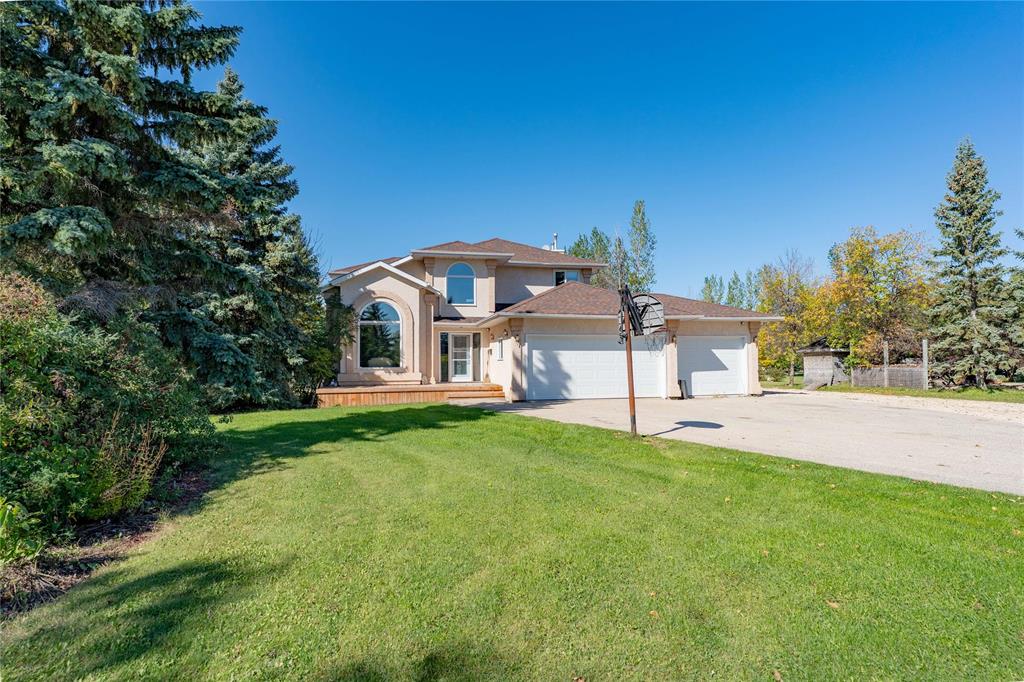
SHOWINGS: Sept 29 - OFFERS: Oct 7 | Just 10 minutes from the Winnipeg perimeter, this home offers the perfect balance of city access and quiet retreat. The drive down Henderson Highway, with river views and fall colors, sets the tone for relaxation before you even arrive.
Located on Marvin Garden Road, far enough off Henderson for peace yet close enough for an easy commute, this property is highlighted by a large driveway with room for RVs, boats, ATVs and more. A triple attached garage and oversized 24’ x 36’ detached garage provide ideal storage. The backyard features a new deck for daily enjoyment and entertaining, plus a convenient dog run.
Inside, updates include a custom kitchen, new flooring, staircase refresh and paint (2019/20), upgraded windows (2023) and a refreshed upper level with a stunning ensuite featuring a soaker tub, frosted glass shower and new vanity.
The lower level offers two entertaining areas, a striking wet bar, renovated bathroom, and bonus storage. As a bonus, the sewer connection line has already been run for future switch-over, paired with a private well for the best of both worlds.
Don’t wait—book your showing today!
- Basement Development Fully Finished
- Bathrooms 4
- Bathrooms (Full) 3
- Bathrooms (Partial) 1
- Bedrooms 3
- Building Type One and Three Quarters
- Built In 1993
- Depth 642.00 ft
- Exterior Stucco
- Floor Space 2046 sqft
- Frontage 119.00 ft
- Gross Taxes $5,235.19
- Land Size 1.76 acres
- Neighbourhood Narol
- Property Type Residential, Single Family Detached
- Remodelled Bathroom, Flooring, Furnace, Kitchen, Windows
- Rental Equipment None
- School Division River East Transcona (WPG 72)
- Tax Year 2024
- Total Parking Spaces 9
- Goods Included
- Dryer
- Dishwasher
- Refrigerator
- Garage door opener
- Garage door opener remote(s)
- Stove
- Window Coverings
- Washer
- Water Softener
- Parking Type
- Triple Attached
- Double Detached
- Site Influences
- Country Residence
- Flat Site
- Private Yard
- Shopping Nearby
- Treed Lot
Rooms
| Level | Type | Dimensions |
|---|---|---|
| Main | Kitchen | 18 ft x 13 ft |
| Dining Room | 13.66 ft x 8.66 ft | |
| Family Room | 14 ft x 12 ft | |
| Living Room | 15 ft x 13.16 ft | |
| Two Piece Bath | 4.83 ft x 4.91 ft | |
| Upper | Primary Bedroom | 13.16 ft x 14.33 ft |
| Four Piece Ensuite Bath | 8.5 ft x 9.83 ft | |
| Bedroom | 13 ft x 12.33 ft | |
| Bedroom | 10.75 ft x 11 ft | |
| Four Piece Bath | 8.91 ft x 5 ft | |
| Lower | Four Piece Bath | 5.41 ft x 8.33 ft |


