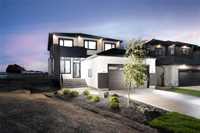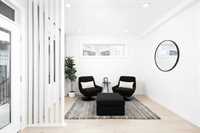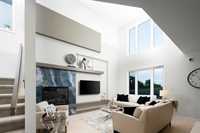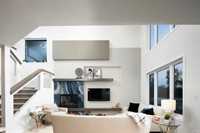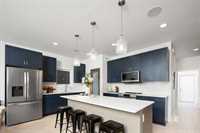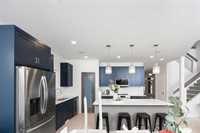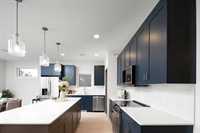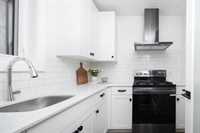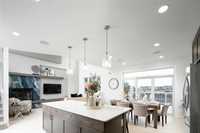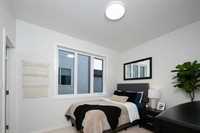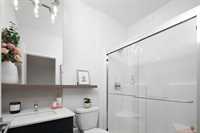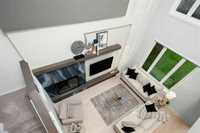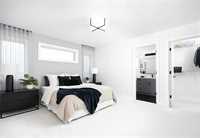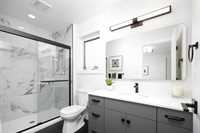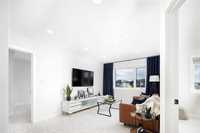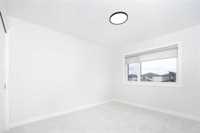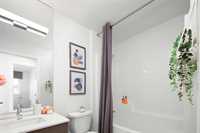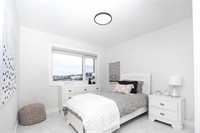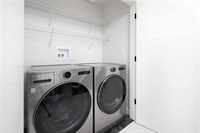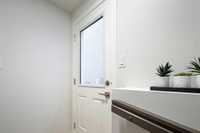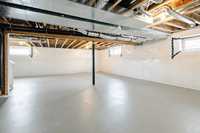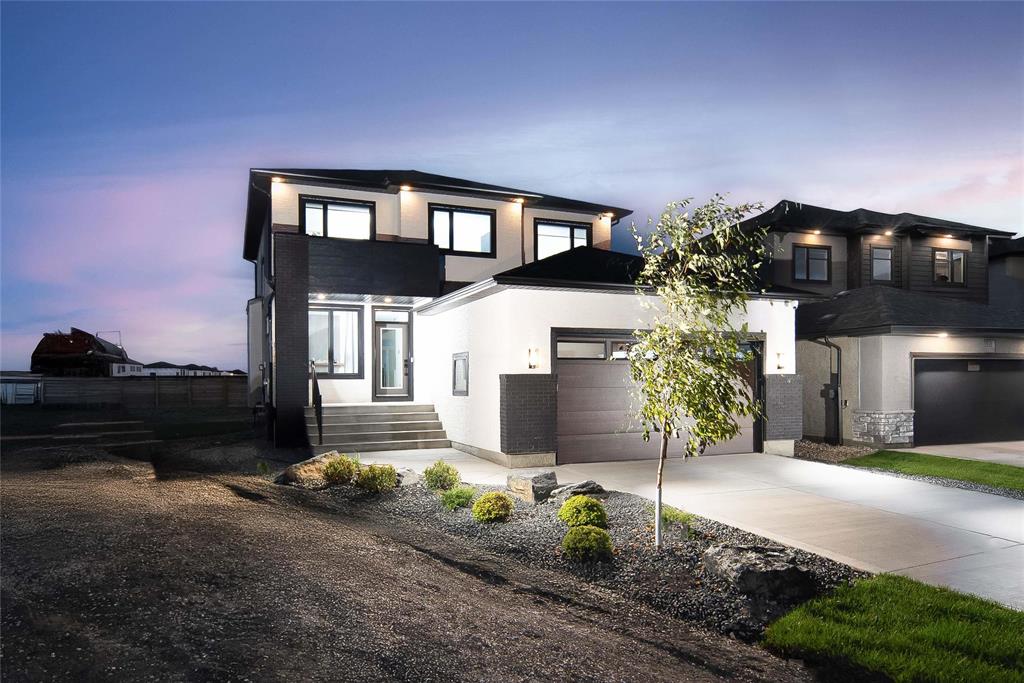
QUICK POSSESSION home- one of the few remaining! This over 2,100 sqft 2 storey is built on a rare 40ft wide lot in Highland Pointe. This luxurious home has been upgraded top to bottom with show home level upgrades and can't miss features like the deluxe SPICE KITCHEN with quartz counters, tile backsplash, designer cabinetry and a chimney hood fan. Step into the spacious front sitting room for welcoming guests. The stunning kitchen features upgraded cabinetry designed for a built in wall oven, custom drawers, tiled backsplash, a chimney hood fan and a HUGE island for entertaining with bar top seating. The spacious great room features jaw dropping 18ft ceilings, a 2 storey tall entertainment unit with fireplace & tile accents and huge windows for an abundance of natural lighting. Upstairs you'll be greeted by 3 large bedrooms, a second floor loft, a luxury ensuite with tiled floor, quartz, step-in shower and LED lighting. Our designer added extra touches of luxury throughout with accent walls, matte black hardware, brick detailing on the exterior and more. The basement has unlimited potential with a separate side entrance, plus rough-in package for future wet bar, 2 beds, full bath and 2nd laundry area.
- Basement Development Insulated
- Bathrooms 3
- Bathrooms (Full) 3
- Bedrooms 4
- Building Type Two Storey
- Built In 2025
- Depth 118.00 ft
- Exterior Stone, Stucco, Vinyl
- Fireplace Direct vent, Glass Door, Tile Facing
- Fireplace Fuel Electric
- Floor Space 2127 sqft
- Frontage 40.00 ft
- Neighbourhood Highland Pointe
- Property Type Residential, Single Family Detached
- Rental Equipment None
- School Division Seven Oaks (WPG 10)
- Tax Year 25
- Features
- Engineered Floor Joist
- Exterior walls, 2x6"
- High-Efficiency Furnace
- Heat recovery ventilator
- Laundry - Second Floor
- Main floor full bathroom
- Smoke Detectors
- Sump Pump
- Vacuum roughed-in
- Wall unit built-in
- Parking Type
- Double Attached
- Front Drive Access
- Garage door opener
- Insulated garage door
- Paved Driveway
- Site Influences
- No Back Lane
- Park/reserve
- Paved Street
- Playground Nearby
- Shopping Nearby
Rooms
| Level | Type | Dimensions |
|---|---|---|
| Main | Kitchen | 18 ft x 8.33 ft |
| Dining Room | 18 ft x 9.5 ft | |
| Great Room | 12.83 ft x 14 ft | |
| Bedroom | 10.67 ft x 10 ft | |
| Three Piece Bath | - | |
| Foyer | 12 ft x 7.58 ft | |
| Upper | Primary Bedroom | 12.17 ft x 14 ft |
| Bedroom | 10 ft x 9.83 ft | |
| Bedroom | 10 ft x 11.92 ft | |
| Four Piece Bath | - | |
| Three Piece Ensuite Bath | - | |
| Laundry Room | - | |
| Loft | 15.33 ft x 10 ft |



