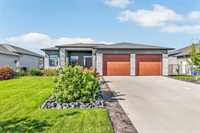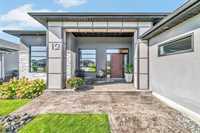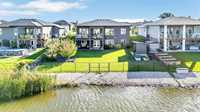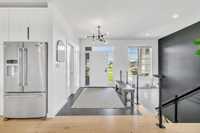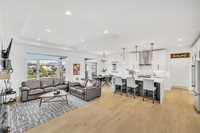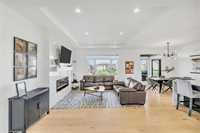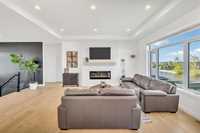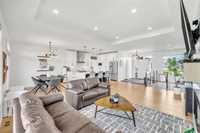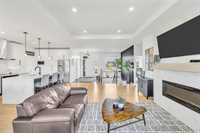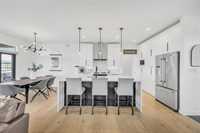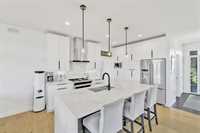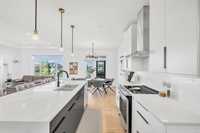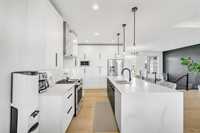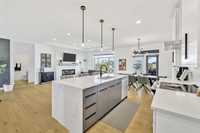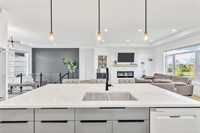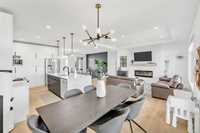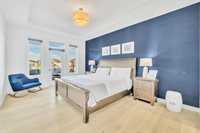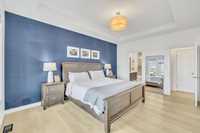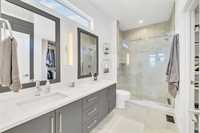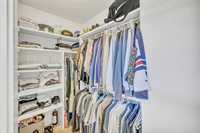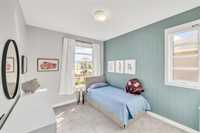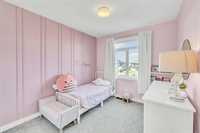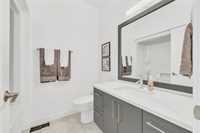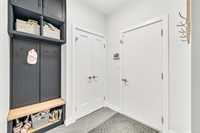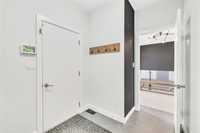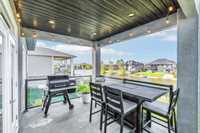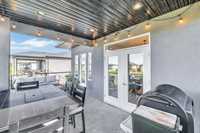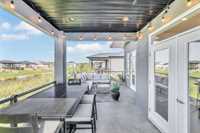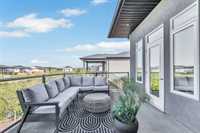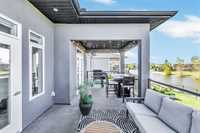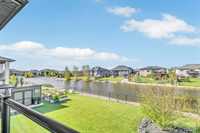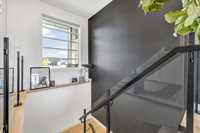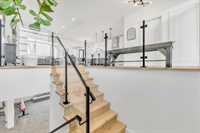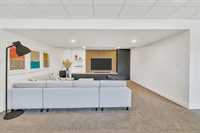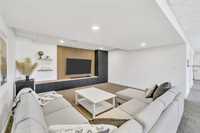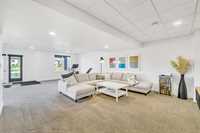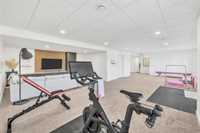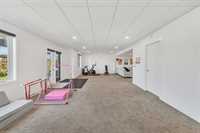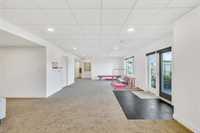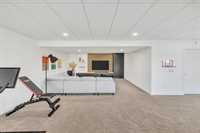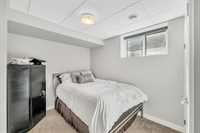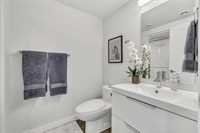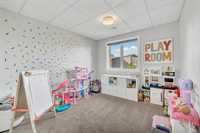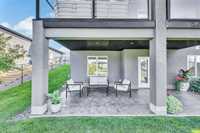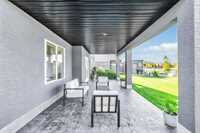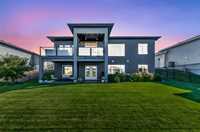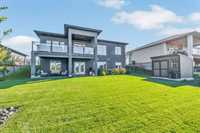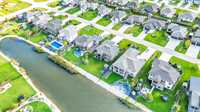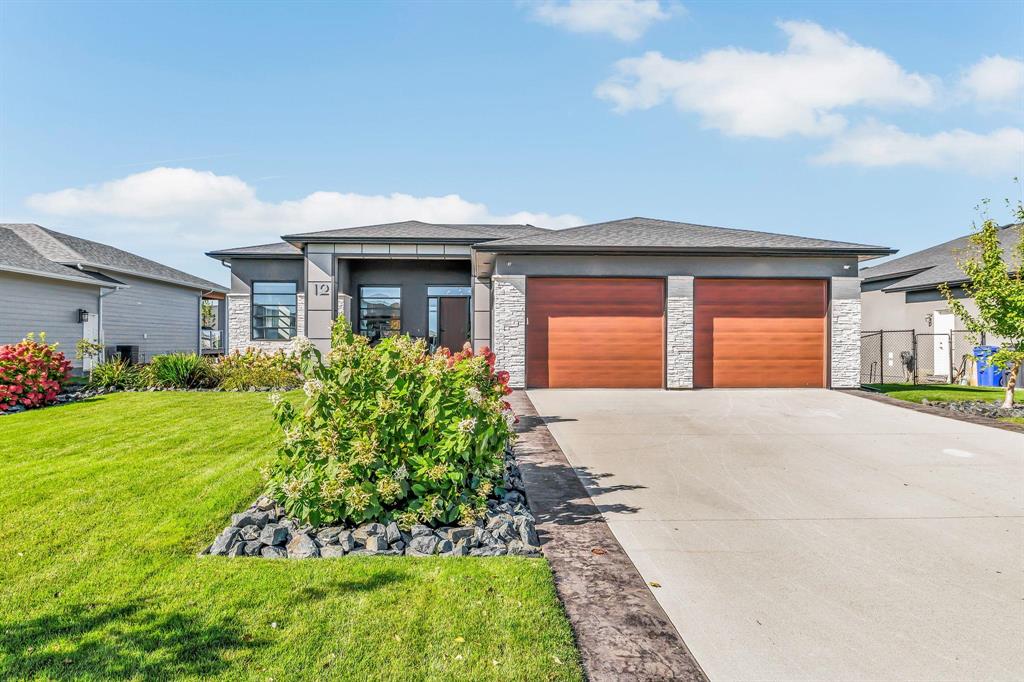
SS Now, OTP Oct 7. Seldomly is the exterior as nice as the interior, and vice versa. At 12 Tadman, you get the total package. Visually stunning from the moment you walk up, large windows, upgraded construction materials, stamped concrete, beautiful landscaping... And then you open that front door, bright, open, airy, upgraded, covered deck, lake. Yes in that order is what you instantly see when walking into this gorgeous bungalow with walk-out basement on the lake in Oakbank's most sought after development. Nearly 3200 sqft of total finished space, what more could you want ? Upstairs offering 3 bedrooms and 2 full baths, both with heated floors. A large open concept living to dining to entertaining space. Engineered hardwood floors, quartz countertop's with waterfall island, sleek white cabinetry and ss appliances. Through to the primary, fully equipped with his/her vanity, walk-in closet, and large shower. Topped off w' your own door to the deck overlooking the lake. Down the stairs, to your finished walk-out basement, tons of natural light, custom entertainment wall, 2 more bedrooms and another full bath. Walking out to your stamped concrete covered patio. Say no more, book appt now.
- Basement Development Fully Finished
- Bathrooms 3
- Bathrooms (Full) 3
- Bedrooms 5
- Building Type Bungalow
- Built In 2017
- Exterior Brick, Stucco
- Fireplace Stone
- Fireplace Fuel Electric
- Floor Space 1574 sqft
- Frontage 72.00 ft
- Gross Taxes $5,683.50
- Neighbourhood Oakbank
- Property Type Residential, Single Family Detached
- Rental Equipment None
- School Division Sunrise
- Tax Year 24
- Features
- Air Conditioning-Central
- Closet Organizers
- Deck
- High-Efficiency Furnace
- Main floor full bathroom
- Patio
- Sump Pump
- Wall unit built-in
- Goods Included
- Blinds
- Dryer
- Dishwasher
- Refrigerator
- Garage door opener
- Garage door opener remote(s)
- Stove
- Washer
- Parking Type
- Double Attached
- Site Influences
- Fenced
- Lake View
- Landscaped deck
- Landscaped patio
- Playground Nearby
- Waterfront
Rooms
| Level | Type | Dimensions |
|---|---|---|
| Main | Dining Room | 10.5 ft x 9.42 ft |
| Kitchen | 9.42 ft x 11.67 ft | |
| Living Room | 15.08 ft x 21.75 ft | |
| Primary Bedroom | 16.5 ft x 12 ft | |
| Four Piece Ensuite Bath | - | |
| Bedroom | 10.92 ft x 9.83 ft | |
| Four Piece Bath | - | |
| Bedroom | 10.92 ft x 9.83 ft | |
| Basement | Recreation Room | 35.08 ft x 15.67 ft |
| Recreation Room | 16.42 ft x 15.83 ft | |
| Laundry Room | 14.67 ft x 11.92 ft | |
| Bedroom | 10.75 ft x 10 ft | |
| Three Piece Bath | - | |
| Bedroom | 10.17 ft x 9.17 ft |


