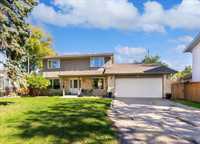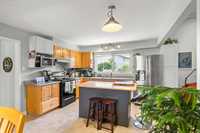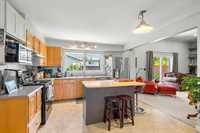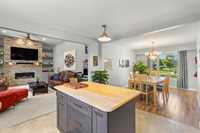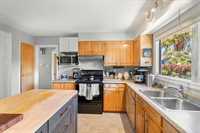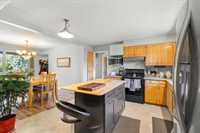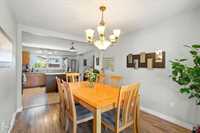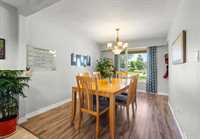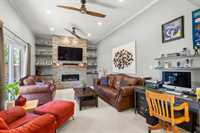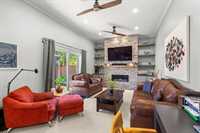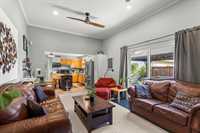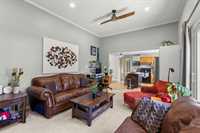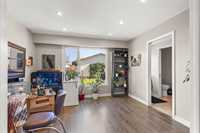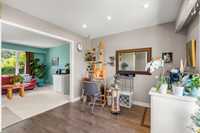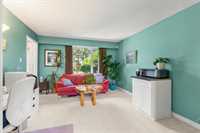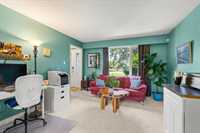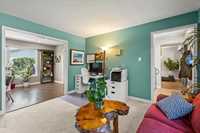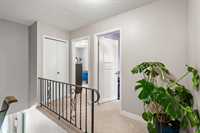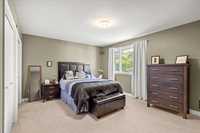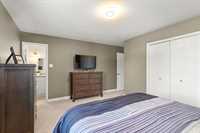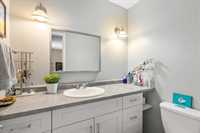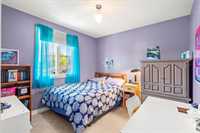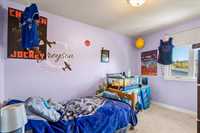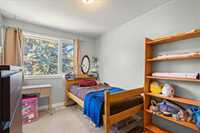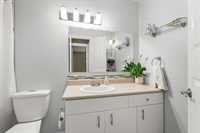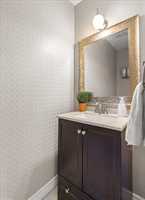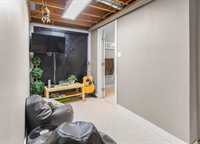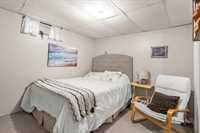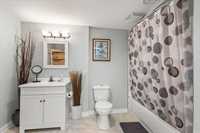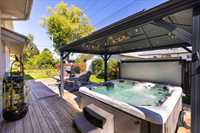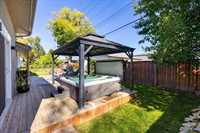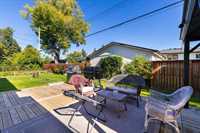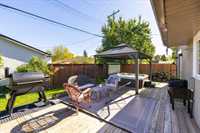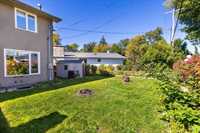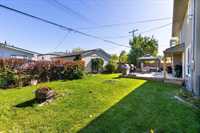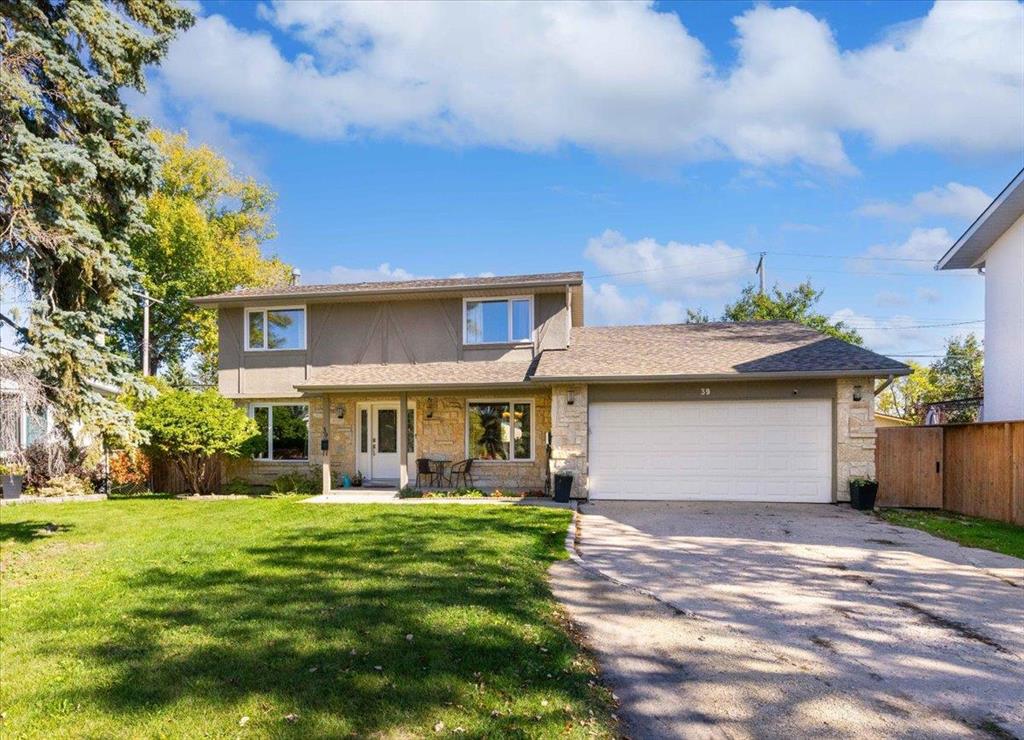
Offers as Received! Beautiful Westwood 2-Storey Home! Welcome to this spacious and inviting nearly 1,900 sq. ft. 2-storey in the heart of Westwood! Featuring 4 bedrooms and a finished lower level, this home has been well maintained with many updates including windows, roof, and hot water tank. The main floor offers an open-concept kitchen, dining, and great room with high ceilings, perfect for family living and entertaining. Upstairs, you’ll find 4 spacious bedrooms including a large primary suite, while the finished lower level includes a full bathroom, den (used as a bedroom), and rec space. Step outside to your large deck complete with hot tub and gazebo—ideal for relaxing evenings or hosting friends. Additional features include a 2-car attached garage and a fantastic location close to shopping, transit, and all levels of schools. This Westwood gem is move-in ready and waiting for its next family—book your showing today!
- Basement Development Fully Finished, Partially Finished
- Bathrooms 4
- Bathrooms (Full) 2
- Bathrooms (Partial) 2
- Bedrooms 5
- Building Type Two Storey
- Built In 1969
- Exterior Brick, Stucco, Wood Siding
- Fireplace Insert
- Fireplace Fuel Gas
- Floor Space 1843 sqft
- Gross Taxes $5,350.95
- Neighbourhood Westwood
- Property Type Residential, Single Family Detached
- Remodelled Roof Coverings
- Rental Equipment None
- School Division St James-Assiniboia (WPG 2)
- Tax Year 25
- Features
- Air Conditioning-Central
- Deck
- High-Efficiency Furnace
- Hot Tub
- Goods Included
- Refrigerator
- Garage door opener
- Garage door opener remote(s)
- Stove
- TV Wall Mount
- Window Coverings
- Washer
- Parking Type
- Double Attached
- Site Influences
- Fenced
- Flat Site
- Golf Nearby
- Park/reserve
- Paved Street
- Playground Nearby
- Shopping Nearby
- Public Transportation
Rooms
| Level | Type | Dimensions |
|---|---|---|
| Main | Two Piece Bath | - |
| Living Room | 12.83 ft x 11.92 ft | |
| Den | 11.92 ft x 10 ft | |
| Kitchen | 9.42 ft x 11.83 ft | |
| Family Room | 12.92 ft x 9.67 ft | |
| Great Room | 12.58 ft x 19.92 ft | |
| Upper | Four Piece Bath | - |
| Primary Bedroom | 15.5 ft x 15.33 ft | |
| Bedroom | 12.08 ft x 9.58 ft | |
| Bedroom | 12 ft x 8.5 ft | |
| Bedroom | 8.5 ft x 11.92 ft | |
| Two Piece Ensuite Bath | - | |
| Basement | Four Piece Bath | - |
| Bedroom | 9.25 ft x 11.67 ft |


