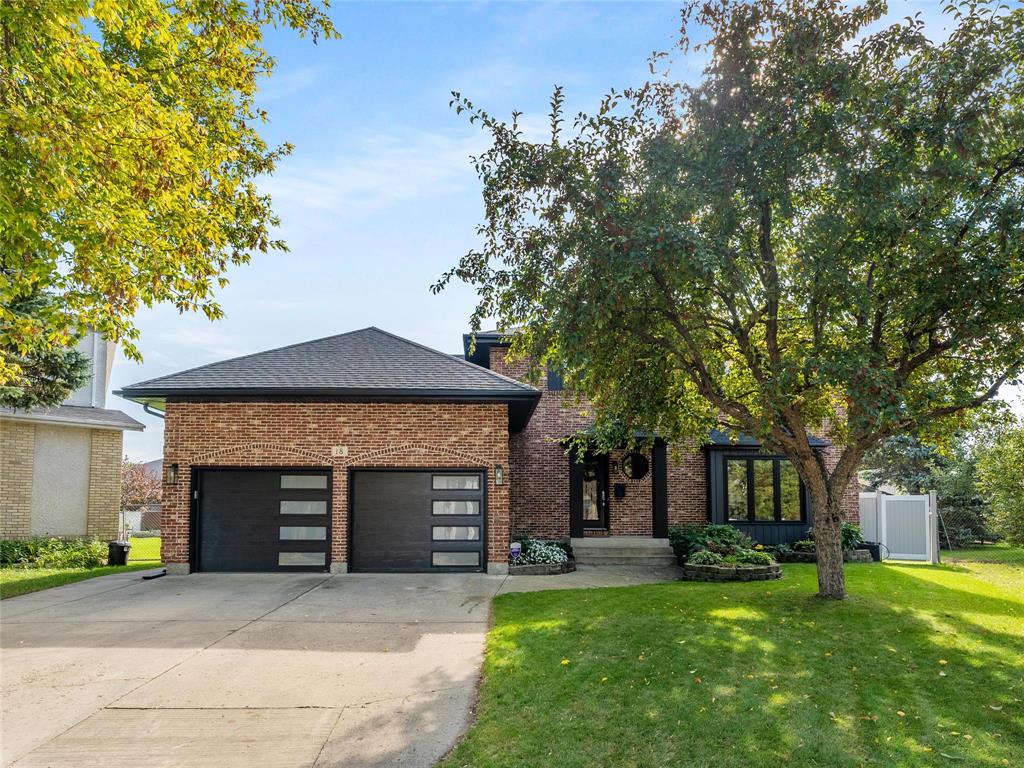RE/MAX Associates
1060 McPhillips Street, Winnipeg, MB, R2X 2K9

SS 10/02, OH 10/04 & 10/05 2-4pm, Offers 10/08. Discover this immaculately upgraded 2,168 sq ft two-storey in desirable Old Kildonan. Featuring 4 beds & 3.5 baths, this home blends timeless luxury with modern design. Heated ceramic floors welcome you in the foyer, kitchen & laundry. The chef’s kitchen boasts quartz counters, a generous amount of grey maple cabinetry & stainless appl. (2020). Formal dining with built in buffet & quartz counter top, sun-filled living room & east-facing family room with garden doors lead to a pie-shaped PVC fenced yard. The upper level offers glass/stainless railing system, 4 spacious bedrooms including spa-inspired main bath & primary ensuite both with heated floors, the ensuite also features a towel warmer & rain shower head. The fully finished lower level includes a newly updated chevron floor, electric fireplace, kitchenette & full bath. A utility room & 200 amp service complete this space. Triple pane windows, a dble att insul & drywall garage with epoxy floor, & custom doors complete this exceptional property. A composite deck with Hot tub, 20’x40’ inground pool & stamped concrete, garden shed make this an amazing outdoor entertainment space. Measures +/- Jogs.
| Level | Type | Dimensions |
|---|---|---|
| Upper | Four Piece Ensuite Bath | - |
| Five Piece Bath | - | |
| Primary Bedroom | 12.07 ft x 16.03 ft | |
| Bedroom | 10.07 ft x 8.11 ft | |
| Bedroom | 17.03 ft x 11.11 ft | |
| Bedroom | 11.1 ft x 8.07 ft | |
| Main | Two Piece Bath | - |
| Living Room | 13.11 ft x 16.04 ft | |
| Dining Room | 10 ft x 13.11 ft | |
| Family Room | 21 ft x 11.11 ft | |
| Eat-In Kitchen | 20 ft x 8 ft | |
| Laundry Room | 6.09 ft x 7.05 ft | |
| Lower | Four Piece Bath | - |
| Recreation Room | 19.04 ft x 24 ft | |
| Utility Room | 31 ft x 10.08 ft |