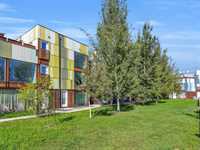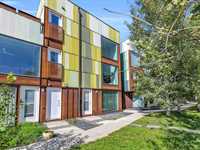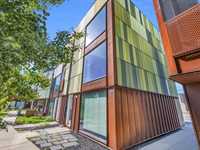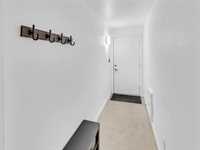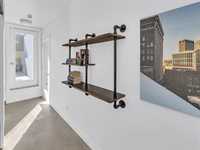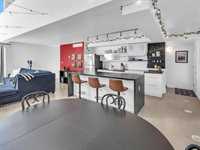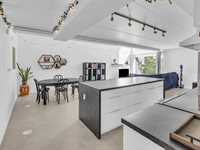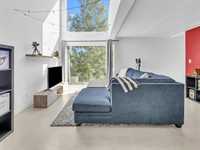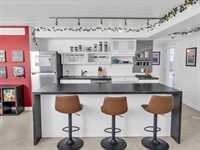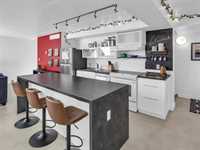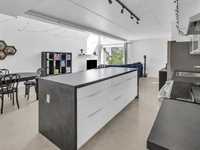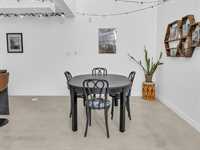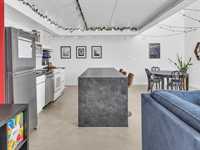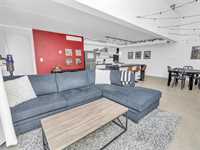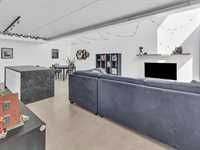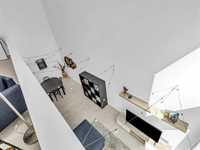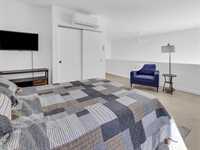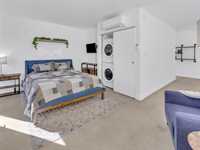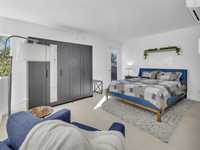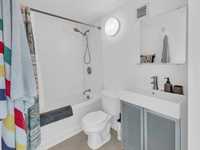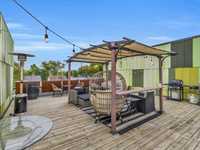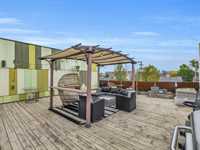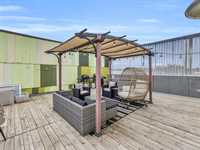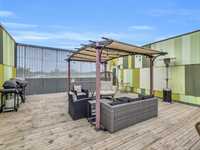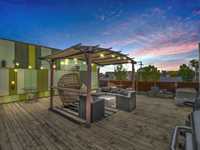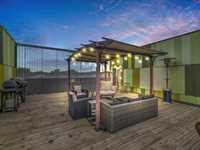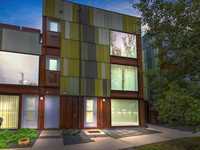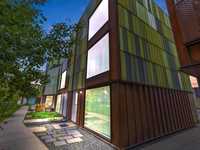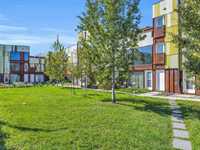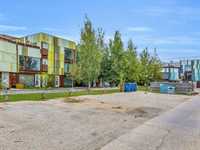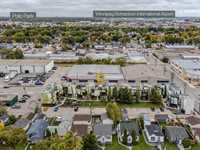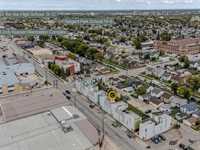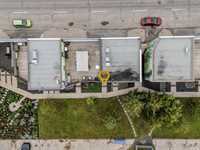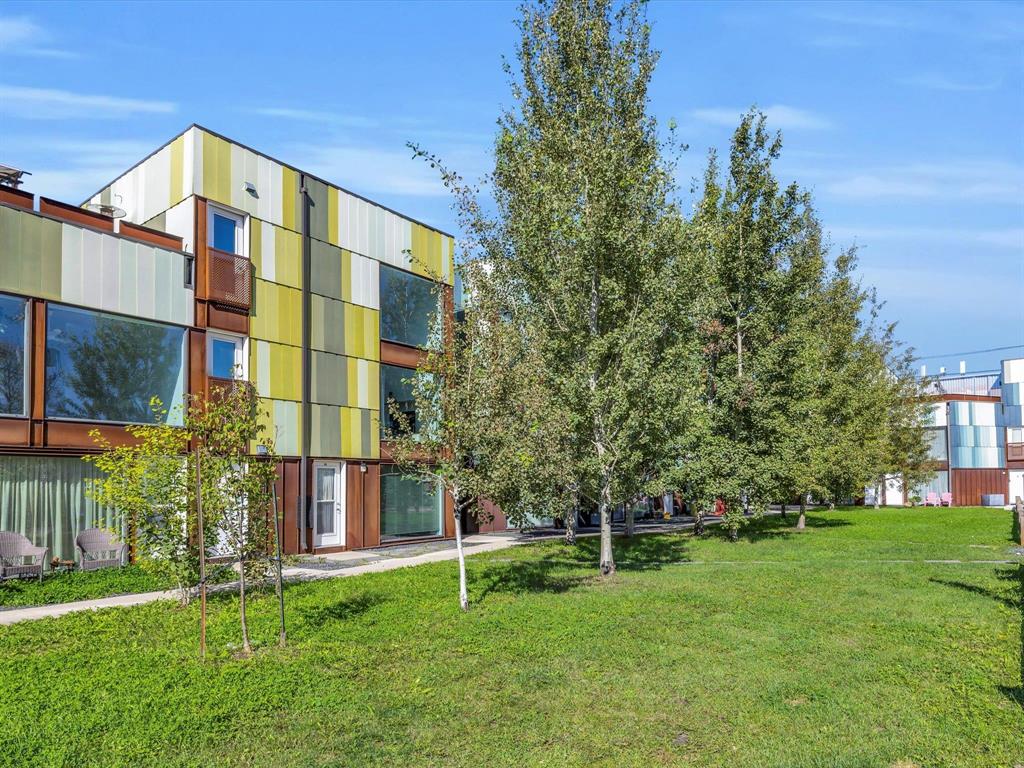
Showings start NOW! Offers anytime. Be ready to be blown away! Live it up in elegance, simplicity and modern style over multiple floors. Huge windows from top to bottom makes the open concept layout even more stunning and bright. Galley foyer upon entrance. A kitchen that would get anyone excited to wield a spatula. Large eat-in island with waterfall countertop makes for an amazing place to cook and entertain guests. All appliances included. Spacious living and dining areas. Sleek lines, unique lighting and NO carpet! Primary bedroom is on the upper level overlooking the main floor. Four-piece ensuite and laundry. Your very own private rooftop terrace is truly special and one of only two in this complex. The perfect place to unwind or get the party started! Conveniently located, downtown nightlife, the Exchange & Canada Life Centre are less than 10 minutes away. Close to Polo Park, restaurants and local shops. Fees include all utilities. Move-in ready! Call today!
- Bathrooms 1
- Bathrooms (Full) 1
- Bedrooms 1
- Building Type Multi-level
- Built In 2014
- Condo Fee $594.17 Monthly
- Exterior Metal, Other-Remarks
- Floor Space 1189 sqft
- Gross Taxes $3,060.53
- Neighbourhood West End
- Property Type Condominium, Townhouse
- Rental Equipment None
- School Division Winnipeg (WPG 1)
- Tax Year 2025
- Amenities
- In-Suite Laundry
- Professional Management
- Condo Fee Includes
- Contribution to Reserve Fund
- Heat
- Hydro
- Landscaping/Snow Removal
- Management
- Parking
- Water
- Features
- Air conditioning wall unit
- Balcony - One
- Concrete floors
- Exterior walls, 2x6"
- Goods Included
- Dryer
- Dishwasher
- Refrigerator
- Stove
- Window Coverings
- Washer
- Parking Type
- Parking Pad
- Site Influences
- Back Lane
- Paved Lane
- Paved Street
- Shopping Nearby
- Public Transportation
Rooms
| Level | Type | Dimensions |
|---|---|---|
| Main | Living Room | 17.08 ft x 10.25 ft |
| Eat-In Kitchen | 15.67 ft x 8.25 ft | |
| Dining Room | 15.83 ft x 11.25 ft | |
| Upper | Primary Bedroom | 15.83 ft x 11.17 ft |
| Four Piece Ensuite Bath | - |


