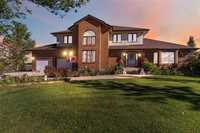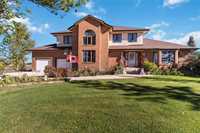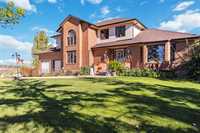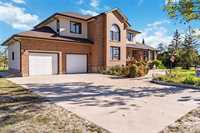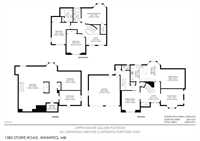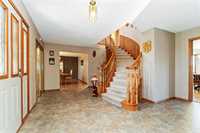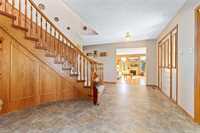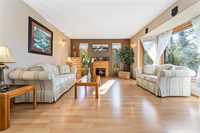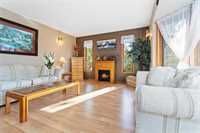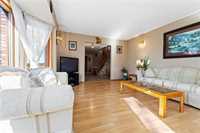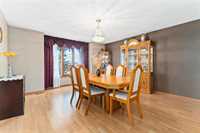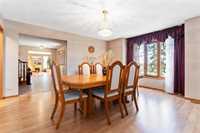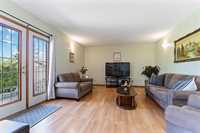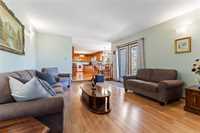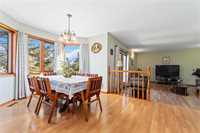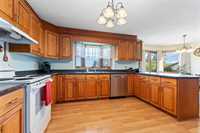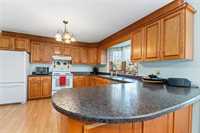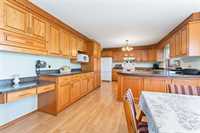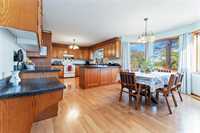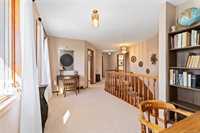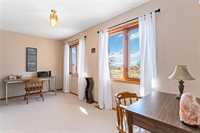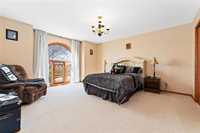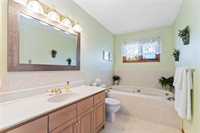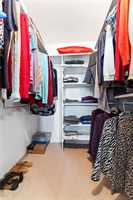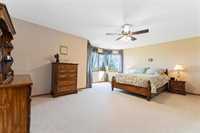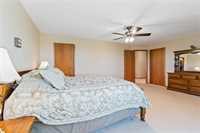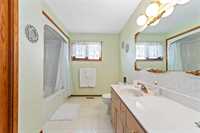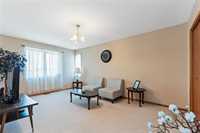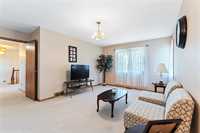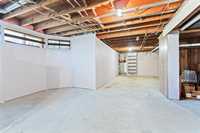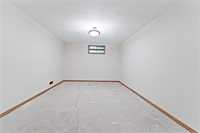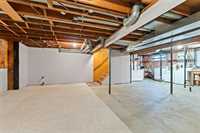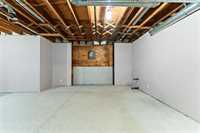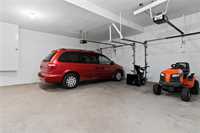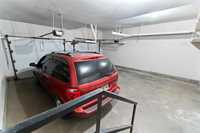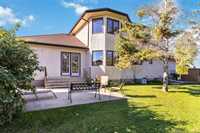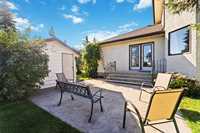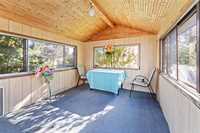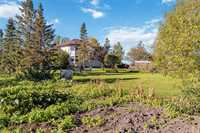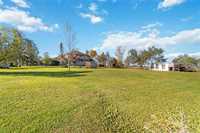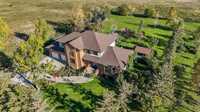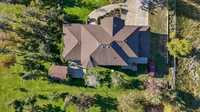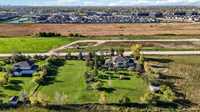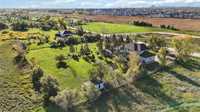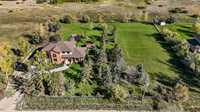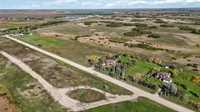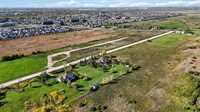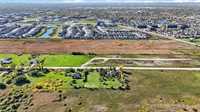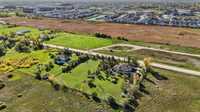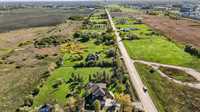Welcome to almost 3000sq’ meticulously built (on piles) Custom home. Enjoy country living inside the city. Close to all amenities including all levels of schools, shopping, Seven Oaks Hospital, Banks, Restaurants, fitness and commercial facilities. Step in to a large welcoming foyer. Main floor consists of a bright living room, large formal dining room, Half bath ,beautiful Eat-in kitchen with loads of custom oak cabinetry, Peninsula Island & space for eat-in table. Step down to a cozy family room and double garden/patio doors will take you to the backyard Oasis offering spruce/fruit trees/shrubs, Veggie Garden, Greenhouses, 3 season insulated Sunroom. Solid Oak curved stairs take you to second floor loft, 3 generous size bedrooms, one 4pc and another 3pc en-suite with jetted tub. Partially finished basement ready for your dream project. Very Rare & Unique opportunity-House is situated on one side of huge 1.5 acre lot, at the edge of the latest developments & proposed Chief Peguis Trail extension, which presents a great potential of subdivision/future development. Fully fenced lot, Secured gate, large driveway and paved parking, Another culvert driveway on East side. Do due diligence about subdivision
- Basement Development Partially Finished
- Bathrooms 3
- Bathrooms (Full) 2
- Bathrooms (Partial) 1
- Bedrooms 3
- Building Type Two Storey
- Built In 1992
- Depth 255.00 ft
- Exterior Brick, Stucco
- Fireplace Free-standing
- Fireplace Fuel Electric
- Floor Space 2888 sqft
- Frontage 256.00 ft
- Gross Taxes $8,150.00
- Land Size 1.50 acres
- Neighbourhood Old Kildonan
- Property Type Residential, Single Family Detached
- Remodelled Flooring, Furnace, Other remarks
- Rental Equipment None
- School Division Seven Oaks (WPG 10)
- Tax Year 2025
- Total Parking Spaces 9
- Features
- Air Conditioning-Central
- Exterior walls, 2x6"
- Greenhouse
- High-Efficiency Furnace
- Jetted Tub
- No Smoking Home
- Patio
- Smoke Detectors
- Sump Pump
- Sunroom
- Vacuum roughed-in
- Goods Included
- Dryer
- Dishwasher
- Fridges - Two
- Freezer
- Garage door opener
- Garage door opener remote(s)
- Microwave
- Storage Shed
- Stove
- Vacuum built-in
- Window Coverings
- Washer
- Water Softener
- Parking Type
- Double Attached
- Site Influences
- Country Residence
- Fenced
- Fruit Trees/Shrubs
- Vegetable Garden
- Landscaped patio
- Other/remarks
- Private Setting
- Private Yard
Rooms
| Level | Type | Dimensions |
|---|---|---|
| Main | Foyer | 15.58 ft x 15.25 ft |
| Dining Room | 15.83 ft x 13.83 ft | |
| Living Room | 17.25 ft x 14.33 ft | |
| Family Room | 18.33 ft x 14.83 ft | |
| Eat-In Kitchen | 22.75 ft x 15.08 ft | |
| Two Piece Bath | - | |
| Upper | Primary Bedroom | 19 ft x 15.42 ft |
| Bedroom | 15.58 ft x 14.67 ft | |
| Bedroom | 16.5 ft x 11.33 ft | |
| Four Piece Ensuite Bath | - | |
| Three Piece Ensuite Bath | - | |
| Loft | 15.42 ft x 7.58 ft | |
| Basement | Cold Room | - |
| Den | 16.08 ft x 11 ft | |
| Other | 18.17 ft x 14.42 ft | |
| Other | 34.75 ft x 32.08 ft | |
| Laundry Room | - |


