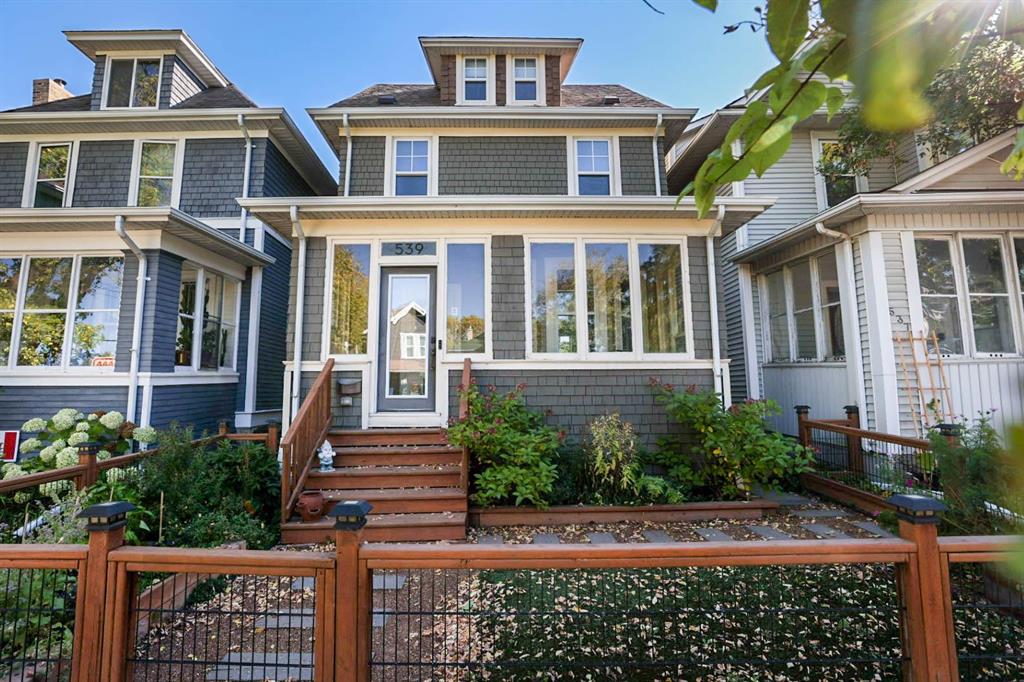Ethos Realty Inc.
755 Osborne Street, Winnipeg, MB, R3L 2C4

Saturday, October 4, 2025 12:00 p.m. to 2:00 p.m.
Welcome to this charming 2.5 storey character home, offering 5 spacious bedrooms and 1 full bathroom. Loads of updates and gorgeous low maintenance landscaped yard. Come and view the character and beauty at the open house.
Showings Start Sept. 30, Offers received Oct. 6, Open House on Sat Oct. 4 12:00-2:00. Welcome to this charming 2.5 storey character home, offering 5 spacious bedrooms and 1 full bathroom with a separate water closet for added convenience. With its generous layout, this property is perfect for growing families or anyone who values both space and comfort. Enjoy peace of mind with recent upgrades including a new hot water tank, central air conditioning, newer windows throughout, updated front and back doors, plus the bonus of a basement door with direct access to the outdoors—ideal for a private entrance, workshop access, or future suite potential. Outside, you’ll find beautifully landscaped front and back yards designed for low maintenance, giving you a welcoming outdoor space without the extra work. The gazebo offers a cozy area with plenty of shade on the extra hot summer days. Warm, inviting, and move-in ready, this home is more than just a place to live, it’s a lifestyle. With character, practicality, and updates already in place, all that’s left to do is move in and make it your own. Don’t miss this opportunity, book your showing today!
| Level | Type | Dimensions |
|---|---|---|
| Main | Living Room | 11.67 ft x 11.42 ft |
| Dining Room | 14.42 ft x 9.75 ft | |
| Kitchen | 8.92 ft x 13 ft | |
| Mudroom | 9.58 ft x 9 ft | |
| Upper | Primary Bedroom | 11.67 ft x 11.5 ft |
| Bedroom | 12 ft x 9.67 ft | |
| Bedroom | 9.08 ft x 8.17 ft | |
| Four Piece Bath | - | |
| Third | Bedroom | 13.25 ft x 8.17 ft |
| Bedroom | 16 ft x 7.58 ft |