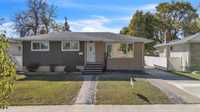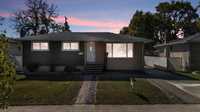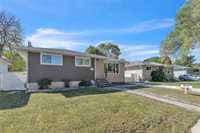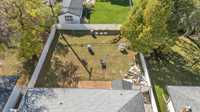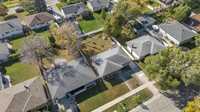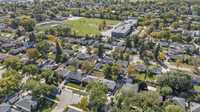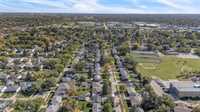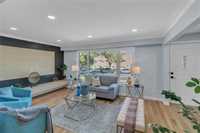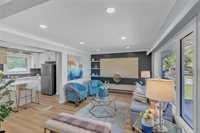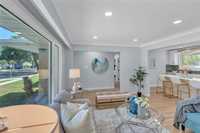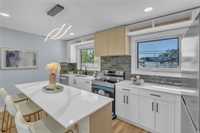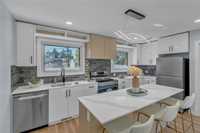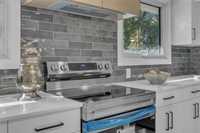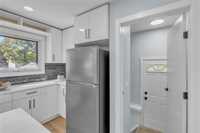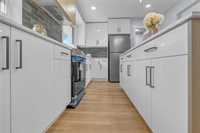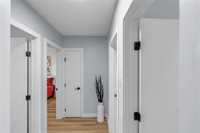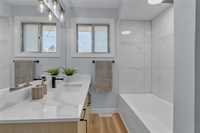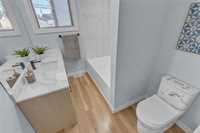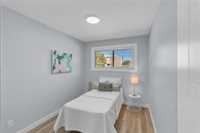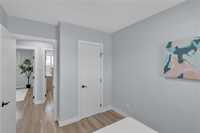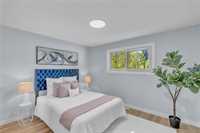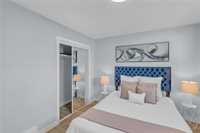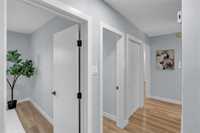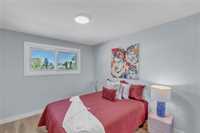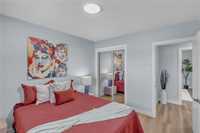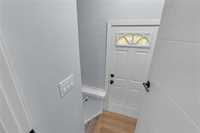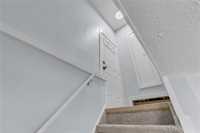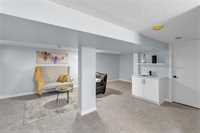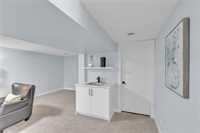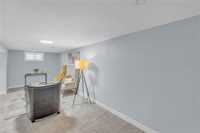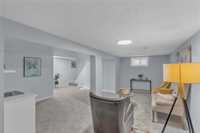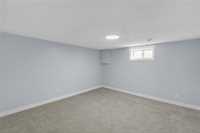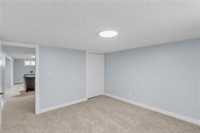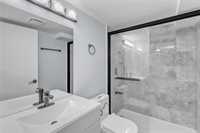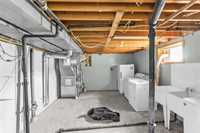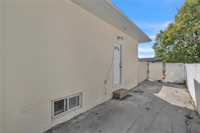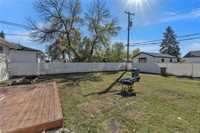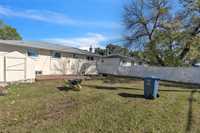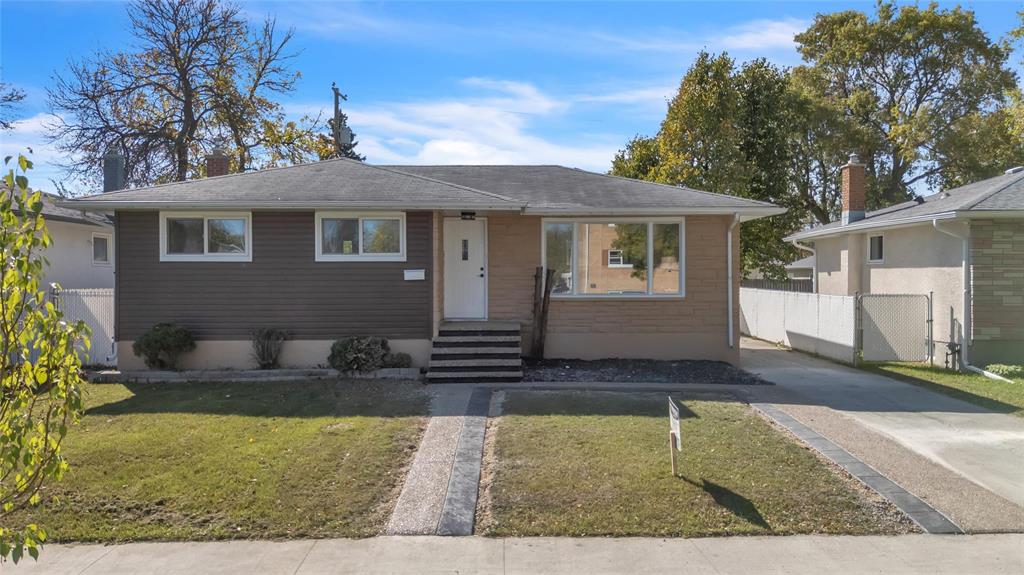
S/S Now, Open House Oct 4 & 5 SAT & SUN 2-4PM. Offers to be reviewed on Tuesday 7th OCT at 6PM.
Immaculate, move-in ready home in desirable North Kildonan with high-end finishes throughout! This beautifully updated home features 3-bedroom, 1-bathroom on main floor, bright open-concept layout, designer kitchen with 7 ft Island, quartz countertops, backsplash, custom high-gloss cabinetry and stylish modern upgrades from top to bottom including pot-lights & entertainment unit. The fully finished basement with separate entry offers 4th Bedroom & 2nd bathroom with a wet bar & huge rec-room, perfect for extended family or guests. Outside, enjoy the fully fenced backyard with a deck & eye-catching curb appeal thanks to custom concrete walkway at the front that sets this home apart. Located on a quiet street close to schools, parks, shopping, and transit. Recent Upgrades include; Appliances (excl. Laundry Units), Kitchen, Paint, Flooring, Entertainment Unit, lighting. A rare opportunity to own a home that blends luxury, location, comfort, and convenience.
- Basement Development Fully Finished
- Bathrooms 2
- Bathrooms (Full) 2
- Bedrooms 4
- Building Type Bungalow
- Built In 1960
- Depth 110.00 ft
- Exterior Stucco, Wood Siding
- Floor Space 1040 sqft
- Frontage 55.00 ft
- Gross Taxes $3,877.07
- Neighbourhood North Kildonan
- Property Type Residential, Single Family Detached
- Remodelled Completely
- Rental Equipment None
- School Division Winnipeg (WPG 1)
- Tax Year 2024
- Features
- Air Conditioning-Central
- Bar wet
- Deck
- High-Efficiency Furnace
- Main floor full bathroom
- No Pet Home
- No Smoking Home
- Patio
- Smoke Detectors
- Goods Included
- Dryer
- Dishwasher
- Refrigerator
- Freezer
- Storage Shed
- Stove
- Washer
- Parking Type
- Front Drive Access
- Site Influences
- Landscaped deck
- Landscaped patio
- No Back Lane
- Public Transportation
Rooms
| Level | Type | Dimensions |
|---|---|---|
| Main | Primary Bedroom | 12.5 ft x 10.5 ft |
| Bedroom | 10.27 ft x 8.4 ft | |
| Bedroom | 11.3 ft x 10.2 ft | |
| Three Piece Bath | - | |
| Eat-In Kitchen | 10.5 ft x 14.2 ft | |
| Great Room | 12.1 ft x 16.6 ft | |
| Lower | Bedroom | - |
| Three Piece Bath | - |



