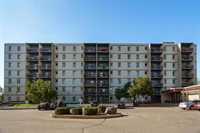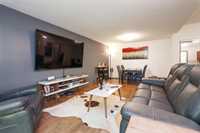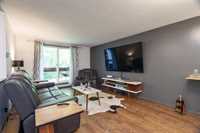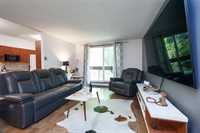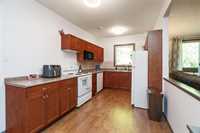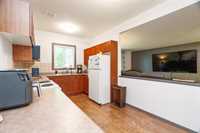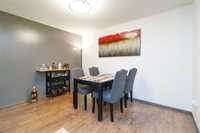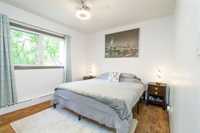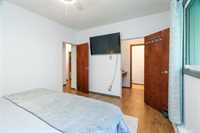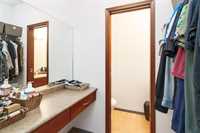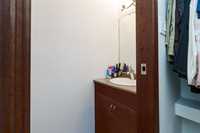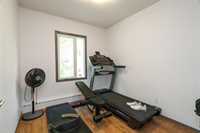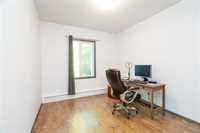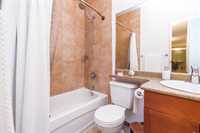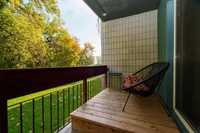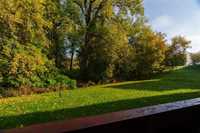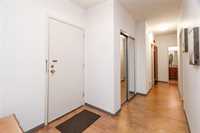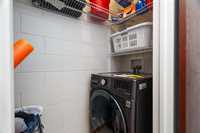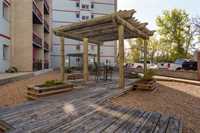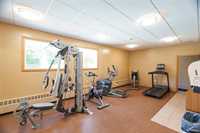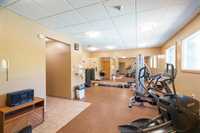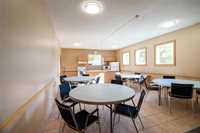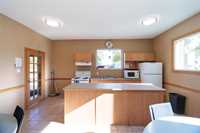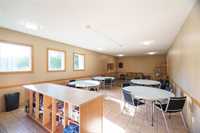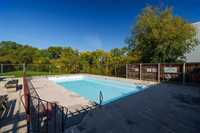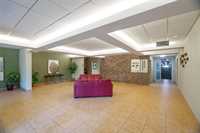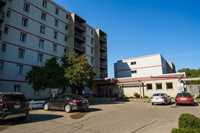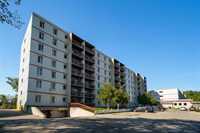*****OPEN HOUSE SUNDAY OCTOBER 19 FROM 2-4PM*****Rarely available 3-bedroom, 2-bathroom condo in the heart of North Kildonan with beautiful river and park like views. This spacious unit features an open-concept kitchen, dining, and living area, ideal for entertaining. The large primary bedroom includes a walk-in closet and 2-piece ensuite, plus two additional good-sized bedrooms and a 4-piece main bath. Enjoy the convenience of in-suite laundry and step out onto your private balcony with raised seating for unobstructed views in a park-like setting. Recent updates include new flooring, custom paint, upgraded LED lighting, washer/dryer combo and upgraded shower head. HEATED UNDERGROUND PARKING is included. The building offers outstanding amenities: outdoor pool, gym, common room, outdoor entertaining area, community garden beds, book exchange, secure parcel pickup, elevators, bike storage, laundry on every floor and visitor parking. Perfect for downsizing or growing into, this condo is located close to Henderson Hwy, Chief Peguis, shopping, and transit. A rare opportunity—don’t miss out!
- Bathrooms 2
- Bathrooms (Full) 1
- Bathrooms (Partial) 1
- Bedrooms 3
- Building Type One Level
- Built In 1972
- Condo Fee $648.17 Monthly
- Exterior Aluminum Siding, Brick
- Floor Space 1170 sqft
- Gross Taxes $2,772.22
- Neighbourhood North Kildonan
- Property Type Condominium, Apartment
- Remodelled Bathroom, Flooring
- Rental Equipment None
- School Division River East Transcona (WPG 72)
- Tax Year 2025
- Amenities
- Elevator
- Fitness workout facility
- In-Suite Laundry
- Visitor Parking
- Party Room
- Pool Outdoor
- Professional Management
- Rec Room/Centre
- Security Entry
- Condo Fee Includes
- Central Air
- Contribution to Reserve Fund
- Heat
- Hot Water
- Hydro
- Insurance-Common Area
- Landscaping/Snow Removal
- Management
- Parking
- Recreation Facility
- Water
- Features
- Main floor full bathroom
- Main Floor Unit
- No Smoking Home
- Pool, inground
- Pet Friendly
- Goods Included
- Dryer
- Dishwasher
- Refrigerator
- See remarks
- Stove
- Washer
- Parking Type
- Parkade
- Single Indoor
- Site Influences
- Golf Nearby
- No Through Road
- Paved Street
- Playground Nearby
- Riverfront
- River View
- Shopping Nearby
- Public Transportation
Rooms
| Level | Type | Dimensions |
|---|---|---|
| Main | Eat-In Kitchen | 14.08 ft x 9 ft |
| Dining Room | 7.09 ft x 11.1 ft | |
| Living Room | 12.05 ft x 11.1 ft | |
| Bedroom | 13.11 ft x 9.11 ft | |
| Bedroom | 9 ft x 11.1 ft | |
| Primary Bedroom | 11.02 ft x 13 ft | |
| Four Piece Bath | 4.1 ft x 7.05 ft | |
| Two Piece Ensuite Bath | 6.06 ft x 3.04 ft |


