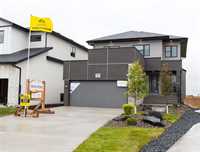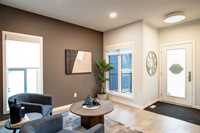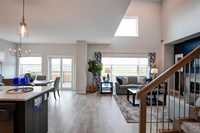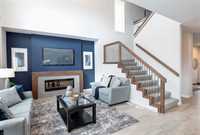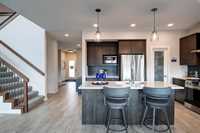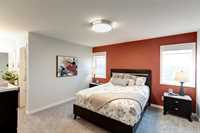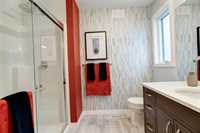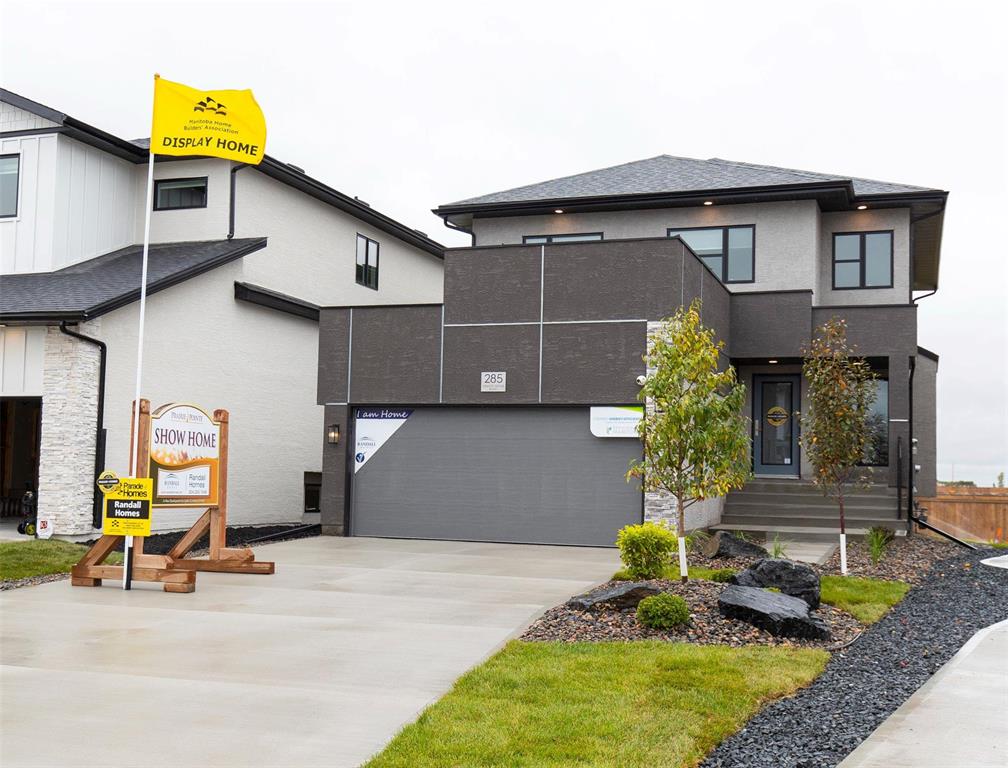
Step into the award-winning Biltmore plan by Randall Homes, a former Showhome where architectural vision meets luxurious modern living. The first impression is commanding, featuring a striking modern front elevation with premium acrylic stucco, sleek black windows, and a large concrete porch. Inside, the main floor boasts 9-foot ceilings and oversized windows that flood the space with natural light, highlighting the dramatic, breathtaking Open-to-Below Great Room. The Chef's Kitchen is designed for entertaining, complete with a massive island, upgraded quartz countertops, premium backsplash, and a chimney-style hood fan, while a valuable main floor bedroom with a full bath offers exceptional flexibility. Upstairs, a bright loft complements the rooms, leading to the luxurious Master suite which includes a custom Designer Ensuite, a large walk-in closet, and a dedicated make-up desk area. This home is fully loaded with premium upgrades, including a Composite Deck, Fully Landscaped lot, Central A/C, stainless steel appliances, premium flooring, and enhanced structural features like a Steel Beam, tall basement walls, and a convenient side door entrance to the basement. Visit us during 2025 Parade Of Homes
- Basement Development Insulated
- Bathrooms 3
- Bathrooms (Full) 3
- Bedrooms 4
- Building Type Two Storey
- Built In 2025
- Exterior Stone, Stucco
- Fireplace Tile Facing
- Fireplace Fuel Electric
- Floor Space 2020 sqft
- Neighbourhood Prairie Pointe
- Property Type Residential, Single Family Detached
- Rental Equipment None
- School Division Pembina Trails (WPG 7)
- Features
- Air Conditioning-Central
- Closet Organizers
- Deck
- Exterior walls, 2x6"
- Hood Fan
- High-Efficiency Furnace
- Heat recovery ventilator
- Humidifier
- Laundry - Second Floor
- Main floor full bathroom
- Sump Pump
- Goods Included
- Blinds
- Dryer
- Dishwasher
- Refrigerator
- Garage door opener
- Garage door opener remote(s)
- Microwave
- Stove
- Washer
- Parking Type
- Double Attached
- Site Influences
- Landscape
- Other/remarks
- Playground Nearby
Rooms
| Level | Type | Dimensions |
|---|---|---|
| Main | Four Piece Bath | - |
| Bedroom | 11.42 ft x 9.5 ft | |
| Living Room | 11.5 ft x 9.92 ft | |
| Family Room | 14.17 ft x 16.67 ft | |
| Kitchen | 9 ft x 12.67 ft | |
| Dining Room | 11 ft x 12.67 ft | |
| Mudroom | - | |
| Upper | Four Piece Bath | - |
| Three Piece Ensuite Bath | - | |
| Bedroom | 12 ft x 10 ft | |
| Bedroom | 12 ft x 9.25 ft | |
| Primary Bedroom | 13 ft x 13 ft | |
| Loft | 12.42 ft x 9.67 ft | |
| Laundry Room | - |


