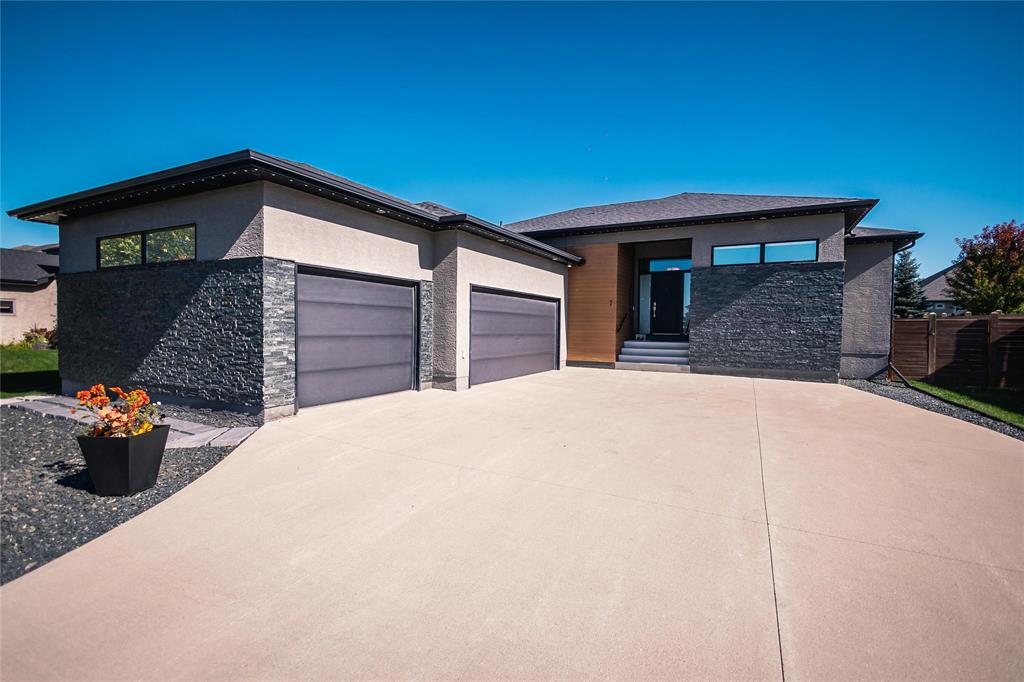Quest Residential Real Estate Ltd.
3rd Floor - 255 Tache Avenue, Winnipeg, MB, R2H 1Z8

Better than new! This beautifully maintained 9-year-old Oak Bluff home offers unmatched value with a fully finished resort-style backyard you won’t find in a new build. Featuring 1,750 sqft, 3 bedrooms up + 2 down, and 3 full baths, it blends modern design with timeless finishes. Enjoy a stunning quartz island kitchen open to the great room with gas fireplace and large windows overlooking your private retreat. The spacious primary suite includes a luxury ensuite with soaker tub, tiled shower, and double quartz vanity. Hardwood floors, 9'–10' ceilings, and a glass railing add elegance throughout. The lower level offers 2 bedrooms, heated bathroom floors, storage, and fitness space. Outside is a dream: cocktail pool, hot tub, firepit with swing, composite deck, custom built privacy screening, and artificial turf putting green. Triple garage, custom blinds, Gemstone track lighting, A/C, HRV, in-ground sprinklers, and 200-amp service. Skip the build—move in and enjoy your own private resort!
| Level | Type | Dimensions |
|---|---|---|
| Main | Primary Bedroom | 12.6 ft x 14 ft |
| Five Piece Ensuite Bath | - | |
| Bedroom | 10 ft x 10 ft | |
| Bedroom | 10 ft x 11.5 ft | |
| Four Piece Bath | - | |
| Great Room | 15.2 ft x 12.6 ft | |
| Eat-In Kitchen | 9.7 ft x 16.7 ft | |
| Dining Room | 10 ft x 11.5 ft | |
| Lower | Bedroom | 13.5 ft x 10.7 ft |
| Bedroom | 13.1 ft x 10.1 ft | |
| Four Piece Bath | - | |
| Recreation Room | 16 ft x 10 ft | |
| Recreation Room | 26.5 ft x 17 ft |