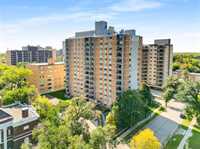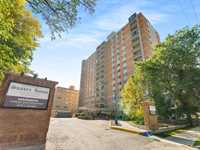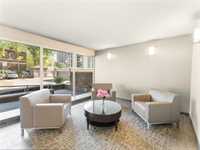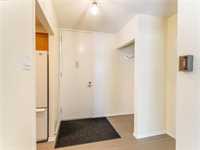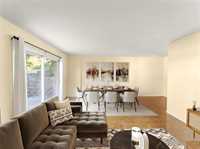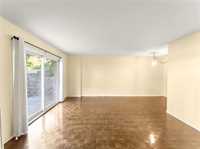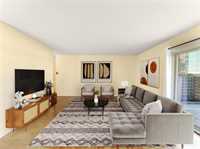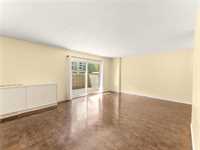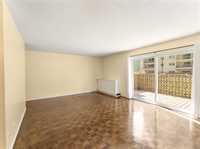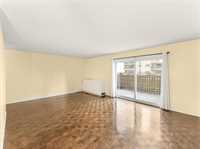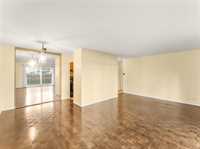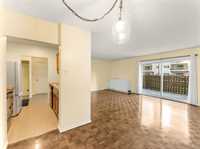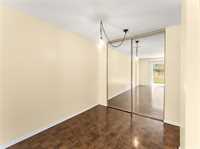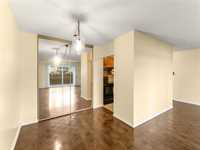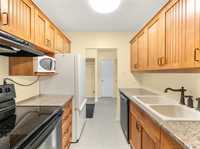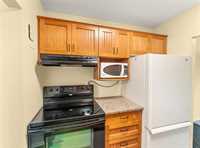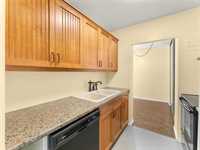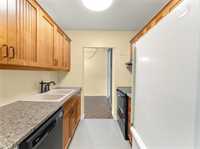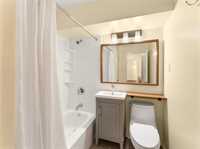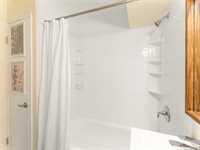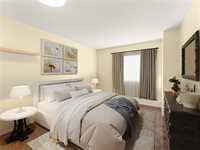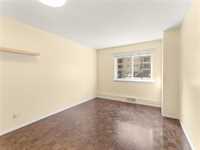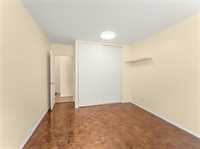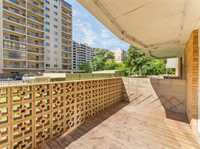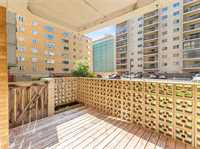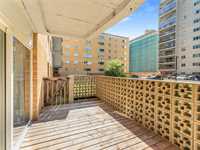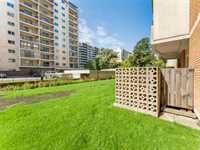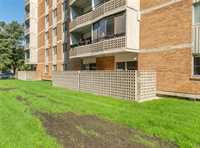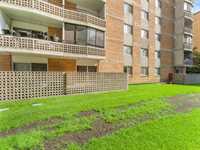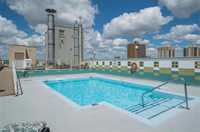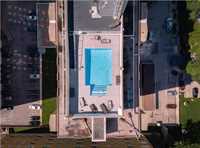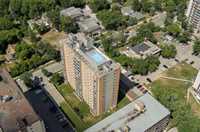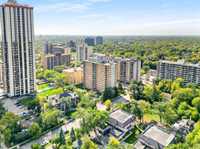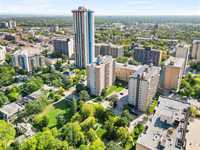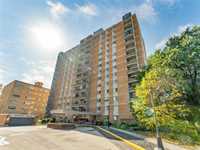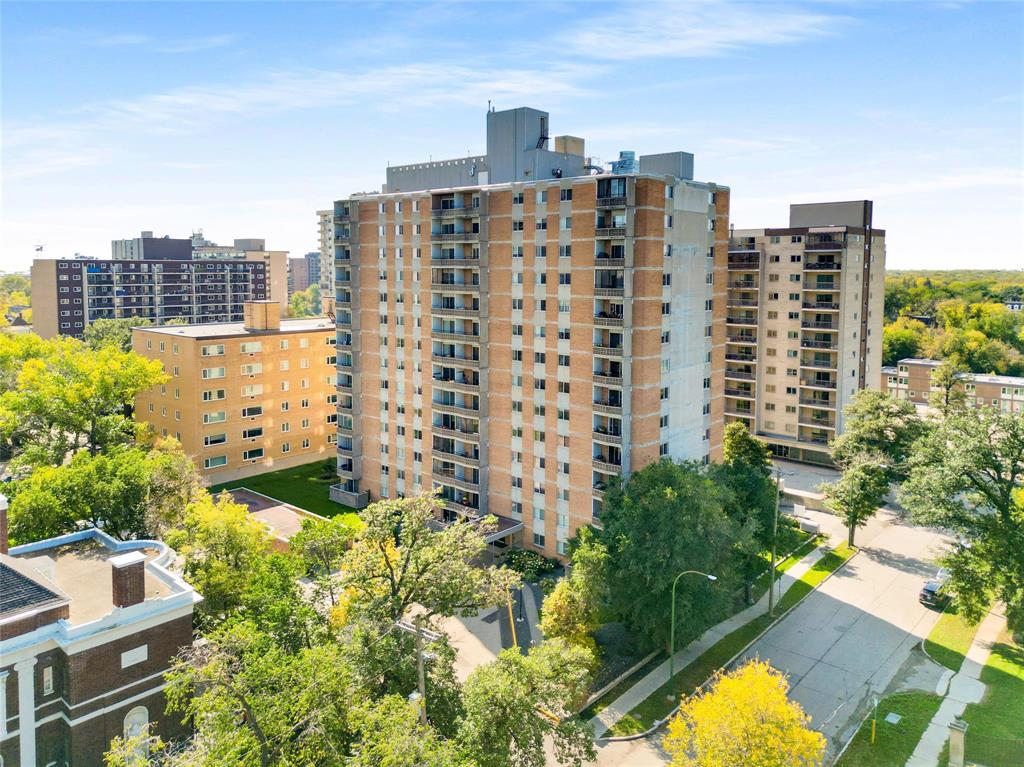
*SS Sept 30* Live in the heart of Osborne Village! This rarely available main-floor 1-bedroom condo delivers style and convenience in one of Winnipeg’s most vibrant neighbourhoods. Step inside to a bright, spacious living room, refinished parquet floors, an updated bathroom, and a galley kitchen with dining space. With 8-foot ceilings, the whole place feels open and inviting. What makes this condo extra special? Your own patio with direct outdoor access—ideal for plant lovers, if you don't like heights, or anyone who values accessibility. The solid concrete construction keeps things quiet, while the building spoils you with perks: a heated rooftop pool with skyline views, indoor parking, pet-friendly living, and even door-to-door mail delivery. Condo fees cover nearly everything—cable, heat, water, hydro, and AC—so budgeting is a breeze. Add in bike storage, updated laundry on every floor, and beautifully landscaped grounds, and you’ve got the perfect blend of Village energy and everyday comfort.
- Bathrooms 1
- Bathrooms (Full) 1
- Bedrooms 1
- Building Type One Level
- Built In 1965
- Condo Fee $684.98 Monthly
- Exterior Brick
- Floor Space 746 sqft
- Gross Taxes $1,845.43
- Neighbourhood Osborne Village
- Property Type Condominium, Apartment
- Rental Equipment None
- School Division Winnipeg (WPG 1)
- Tax Year 25
- Amenities
- Cable TV
- Elevator
- Accessibility Access
- Accessibility Features – See Remarks
- Laundry shared
- Visitor Parking
- Pool Outdoor
- Professional Management
- Security Entry
- Condo Fee Includes
- Cable TV
- Central Air
- Contribution to Reserve Fund
- Caretaker
- Heat
- Hot Water
- Hydro
- Insurance-Common Area
- Landscaping/Snow Removal
- Management
- Recreation Facility
- Water
- Features
- Air Conditioning-Central
- Balcony - One
- Concrete floors
- Concrete walls
- Deck
- Accessibility Access
- Laundry - Main Floor
- Main floor full bathroom
- No Smoking Home
- Pool, inground
- Pet Friendly
- Goods Included
- Dishwasher
- Refrigerator
- Microwave
- Stove
- Window Coverings
- Parking Type
- Heated
- Parkade
- Single Indoor
- Underground
- Site Influences
- Accessibility Access
- Low maintenance landscaped
- Shopping Nearby
Rooms
| Level | Type | Dimensions |
|---|---|---|
| Main | Foyer | 7.73 ft x 7.37 ft |
| Kitchen | 7.44 ft x 7 ft | |
| Dining Room | 7.82 ft x 7.72 ft | |
| Living Room | 20 ft x 14.2 ft | |
| Primary Bedroom | 13.05 ft x 10.5 ft | |
| Four Piece Bath | - |


