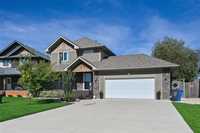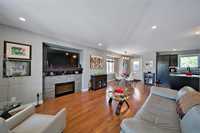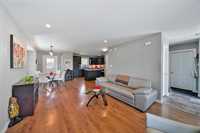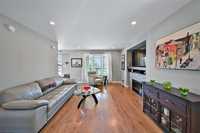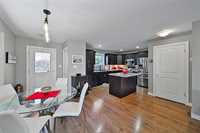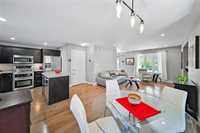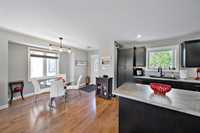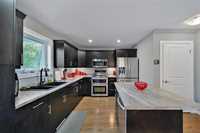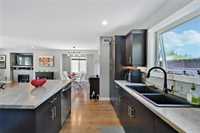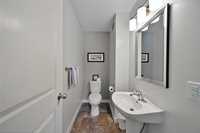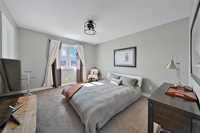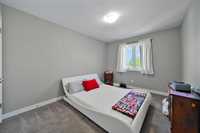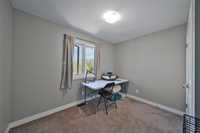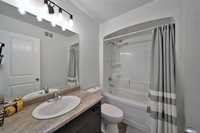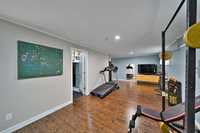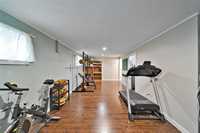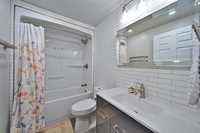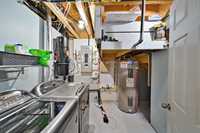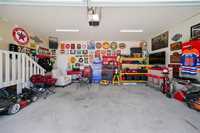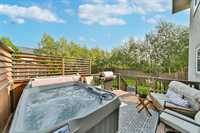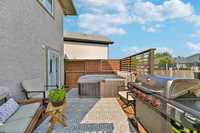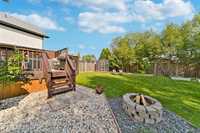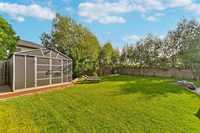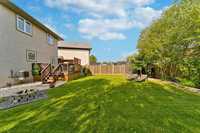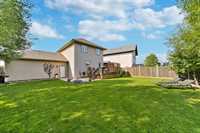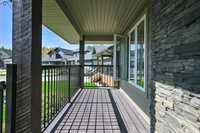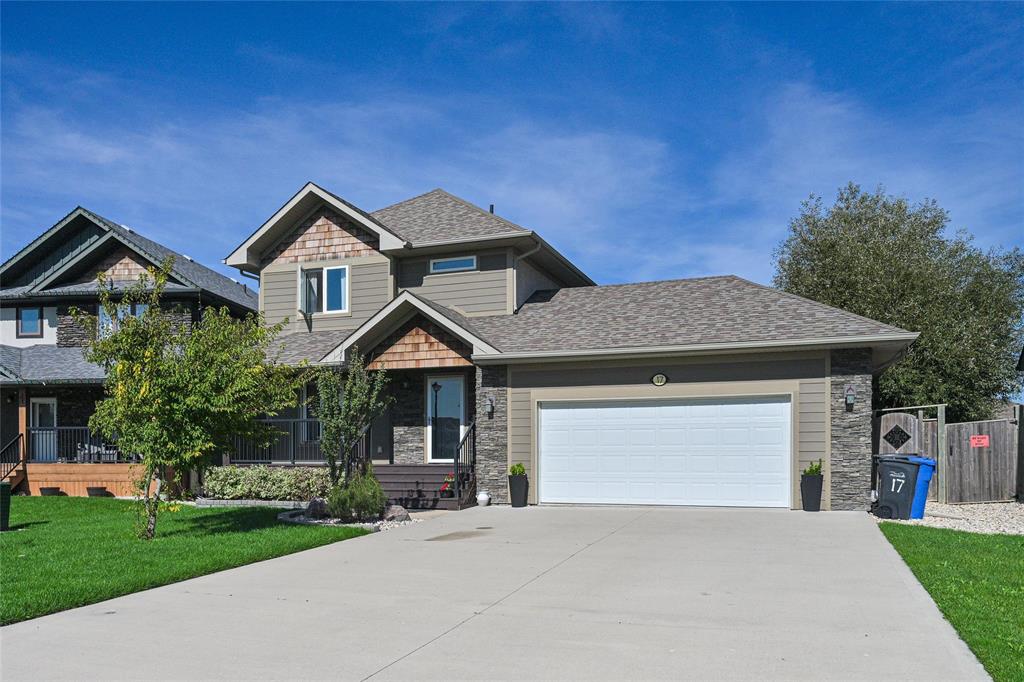
Offers anytime. This stunning two-storey boasts three spacious bedrooms and two and a half bathrooms, perfectly designed for modern living. The open concept layout seamlessly blends the living, dining, and kitchen areas, creating a bright and inviting space. The heart of the home is the kitchen, equipped with stainless steel appliances, stylish cabinetry, and plenty of counter space. Upstairs you will find a huge primary bedroom with a walk-in closet and 2 additional bedrooms. Downstairs the fully finished basement offers additional living space, and a bathroom. As you step out onto the deck, you'll be greeted by a beautifully landscaped yard that offers a harmonious blend of lush greenery and carefully curated features. The hot tub is strategically positioned to offer both privacy and a stunning view of the surrounding greenery. The garage has been insulated and heated making it a perfect shop or man-cave. Every detail in this home has been thoughtfully designed to provide comfort and convenience, making it the perfect place to create lasting memories.
- Basement Development Fully Finished
- Bathrooms 3
- Bathrooms (Full) 2
- Bathrooms (Partial) 1
- Bedrooms 3
- Building Type Two Storey
- Built In 2014
- Exterior Composite, Stucco
- Fireplace Brick Facing
- Fireplace Fuel Electric
- Floor Space 1307 sqft
- Frontage 63.00 ft
- Gross Taxes $4,165.06
- Neighbourhood Fifth Avenue Estates
- Property Type Residential, Single Family Detached
- Remodelled Basement, Bathroom, Other remarks
- Rental Equipment None
- School Division Hanover
- Tax Year 24
- Total Parking Spaces 4
- Features
- Air Conditioning-Central
- High-Efficiency Furnace
- Microwave built in
- No Smoking Home
- Patio
- Smoke Detectors
- Sump Pump
- Goods Included
- Blinds
- Dryer
- Dishwasher
- Refrigerator
- Garage door opener
- Garage door opener remote(s)
- Stove
- Window Coverings
- Washer
- Parking Type
- Double Attached
- Site Influences
- Golf Nearby
- Landscaped patio
- Playground Nearby
- Shopping Nearby
Rooms
| Level | Type | Dimensions |
|---|---|---|
| Main | Living Room | 15.83 ft x 12.42 ft |
| Dining Room | 10.17 ft x 8.5 ft | |
| Kitchen | 12.83 ft x 10 ft | |
| Foyer | 6.42 ft x 5.83 ft | |
| Two Piece Bath | 7.67 ft x 3.92 ft | |
| Upper | Primary Bedroom | 13.25 ft x 11.33 ft |
| Bedroom | 10.92 ft x 9.92 ft | |
| Bedroom | 12.58 ft x 9.75 ft | |
| Four Piece Bath | 8.33 ft x 5 ft | |
| Basement | Recreation Room | 26.25 ft x 10.83 ft |
| Laundry Room | 8.17 ft x 7.67 ft | |
| Four Piece Bath | 8.25 ft x 5.08 ft |



