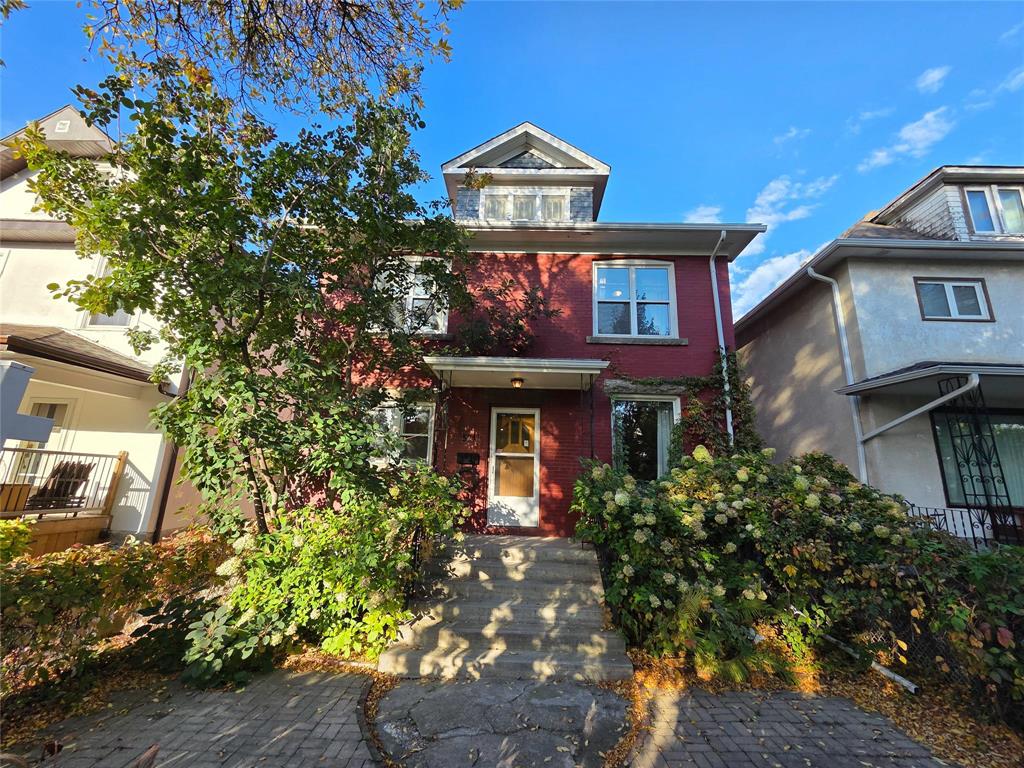Century 21 Bachman & Associates
360 McMillan Avenue, Winnipeg, MB, R3L 0N2

Open house CANCELED. Offers reviewed the evening received. See attachments for virtual tour. Great Red double brick wall classic West End 3+ bdrm, 3 bath, 1820 sq ft Two storey. *Home was previously a duplex*. Loaded with character trim/hardwood floors throughout, high ceilings and great for growing family/ generational families/ revenue potential. Main floor has generously sized living and dining room with access thru newer door(‘24) to a beautiful tiered deck/pergola('24) overlooking a fenced west facing backyard/1DT garage. A beautiful, newer custom kitchen('24), appliances('24), window('24) formerly back door entry which increased useable kitchen space. Rounding out the main floor is an office/bdrm and 4 pc bath. Second floor has 3 generously sized bdrms, convenient laundry(formerly 2nd kitchen) renovated '21/'22 incl washer/dryer('22), renovated full bath with walk in shower and water closet. Basement incl a good sized recroom, 3 pc bath area with claw ft tub, large multiple storage area/ furnace rm with a combo Hi EFF Boiler/"endless" hot water heater('21) and separate Hydro meters/panels. Exterior incl front patio areas, single garage and play structure area. Sweet
| Level | Type | Dimensions |
|---|---|---|
| Main | Living Room | 14.25 ft x 10.25 ft |
| Dining Room | 14.25 ft x 11.5 ft | |
| Kitchen | 12.75 ft x 10.75 ft | |
| Office | 11.25 ft x 10 ft | |
| Four Piece Bath | - | |
| Upper | Primary Bedroom | 12.75 ft x 11.25 ft |
| Bedroom | 12 ft x 10.75 ft | |
| Bedroom | 11 ft x 10 ft | |
| Laundry Room | 9.25 ft x 9.25 ft | |
| Three Piece Bath | - | |
| Basement | Recreation Room | 21.75 ft x 10.25 ft |
| Storage Room | 13 ft x 13 ft | |
| Three Piece Bath | - |