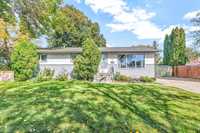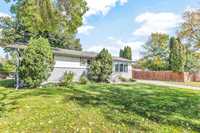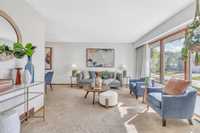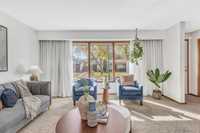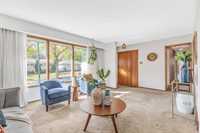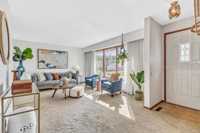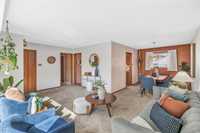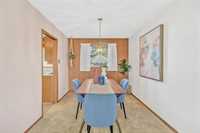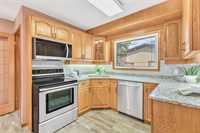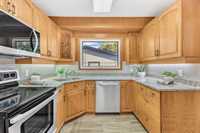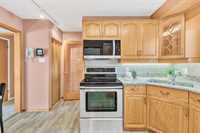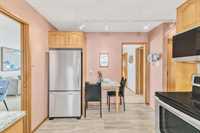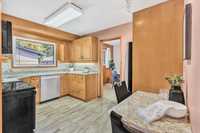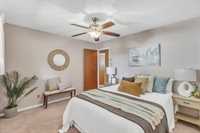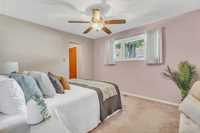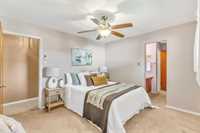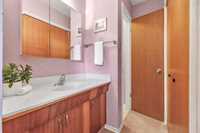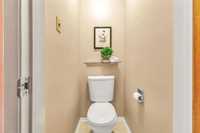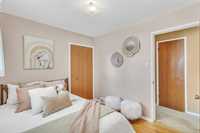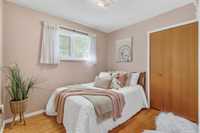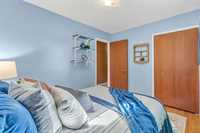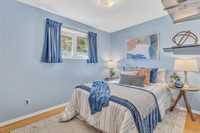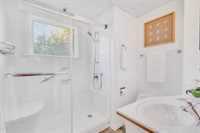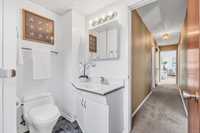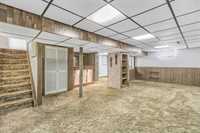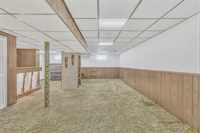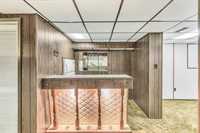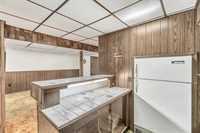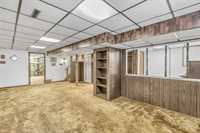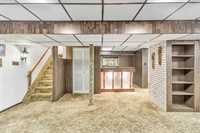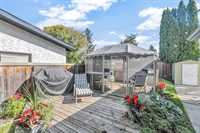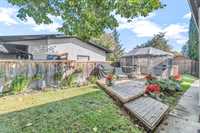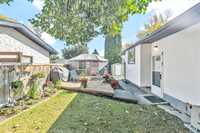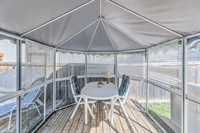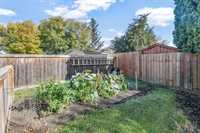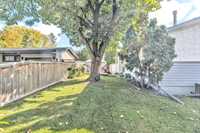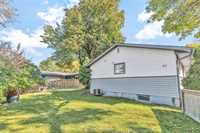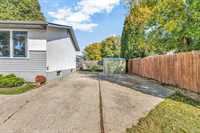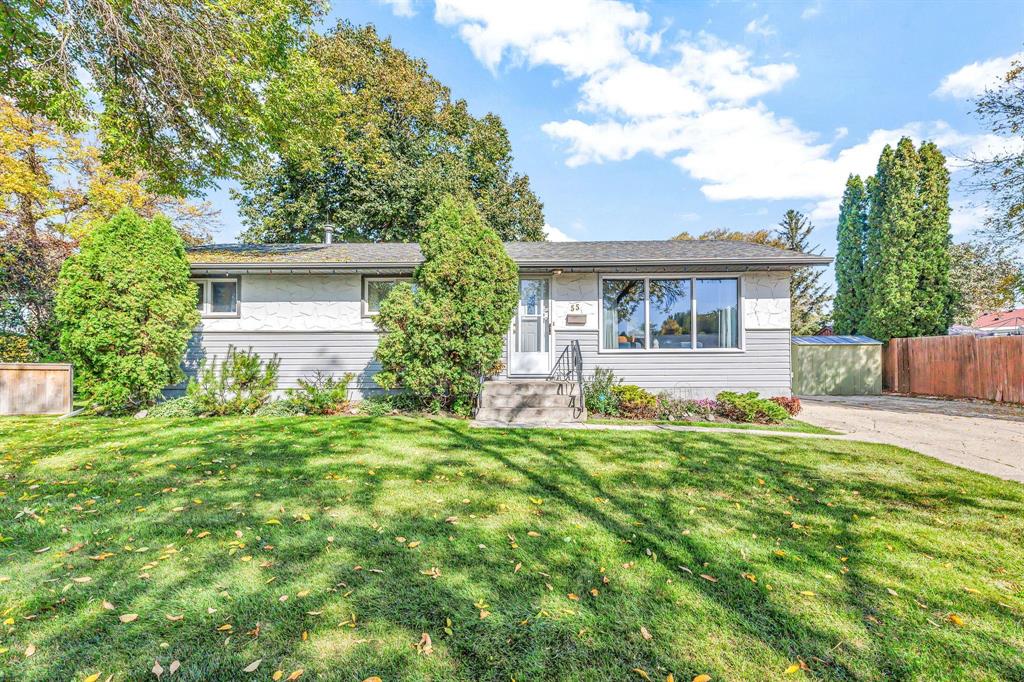
Offers Oct 6. Pride of ownership shines in this well maintained 3 bedroom, 2 bathroom Charleswood bungalow cherished by the same family for 55 years. Located on a quiet street in a family friendly neighbourhood, this home offers comfort and functionality. The updated kitchen features solid wood cabinets, quartz countertops, stainless steel appliances, a built in quartz table and a picturesque window overlooking the backyard deck and gazebo. The L-shaped living room and dining room are filled with light from the large front window. The primary bedroom includes a 2 piece ensuite and the main 3 piece bathroom has a new walk in shower. There is hardwood flooring underneath the carpet in the LR/DR and primary bedroom. In the lower level, a spacious rec room with a dry bar offers additional living and entertaining space. The large utility room serves as a laundry area, storage room and workshop. This solid, well cared for home is ready for new owners. Schedule your showing today!
- Basement Development Partially Finished
- Bathrooms 2
- Bathrooms (Full) 1
- Bathrooms (Partial) 1
- Bedrooms 3
- Building Type Bungalow
- Built In 1967
- Depth 100.00 ft
- Exterior Stucco, Vinyl
- Floor Space 1124 sqft
- Frontage 57.00 ft
- Gross Taxes $3,688.18
- Neighbourhood Westdale
- Property Type Residential, Single Family Detached
- Remodelled Kitchen, Roof Coverings, Windows
- Rental Equipment None
- School Division Pembina Trails (WPG 7)
- Tax Year 25
- Total Parking Spaces 4
- Features
- Air Conditioning-Central
- Bar dry
- Deck
- Main floor full bathroom
- No Pet Home
- No Smoking Home
- Smoke Detectors
- Sump Pump
- Vacuum roughed-in
- Workshop
- Goods Included
- Bar Fridge
- Dryer
- Dishwasher
- Refrigerator
- Freezer
- Microwave
- Storage Shed
- Stove
- Vacuum built-in
- Window Coverings
- Washer
- Parking Type
- Front Drive Access
- No Garage
- Parking Pad
- Site Influences
- Corner
Rooms
| Level | Type | Dimensions |
|---|---|---|
| Main | Living Room | 14.11 ft x 12 ft |
| Dining Room | 11.1 ft x 9 ft | |
| Eat-In Kitchen | 12.7 ft x 9.4 ft | |
| Primary Bedroom | 11.1 ft x 10.8 ft | |
| Two Piece Ensuite Bath | - | |
| Bedroom | 9.6 ft x 8.6 ft | |
| Bedroom | 11 ft x 8.6 ft | |
| Three Piece Bath | - | |
| Lower | Recreation Room | 24.8 ft x 21.5 ft |
| Utility Room | 22 ft x 18.1 ft |


