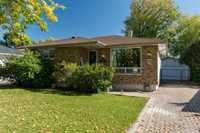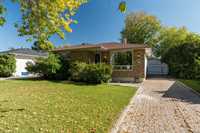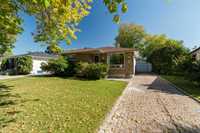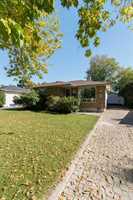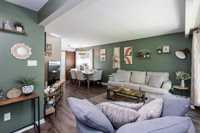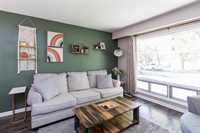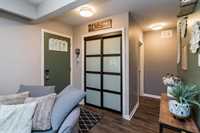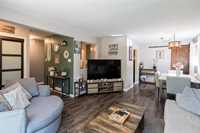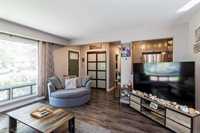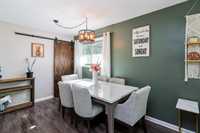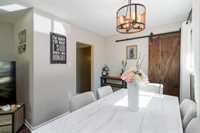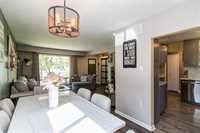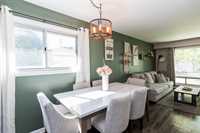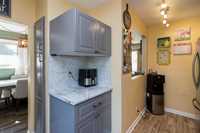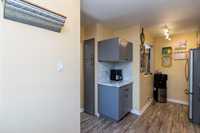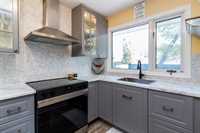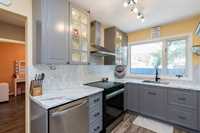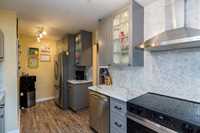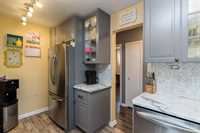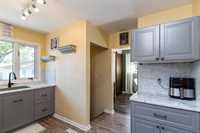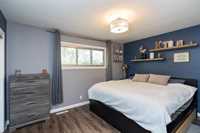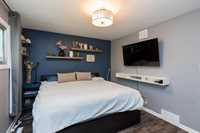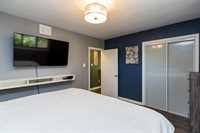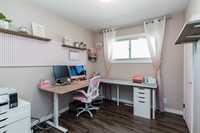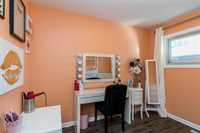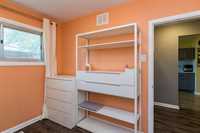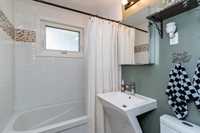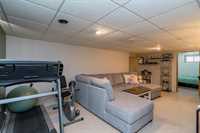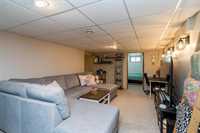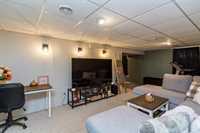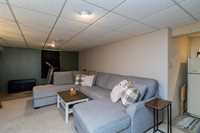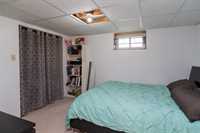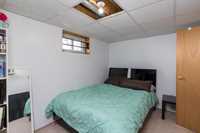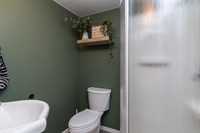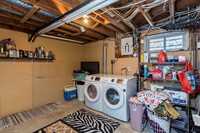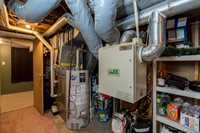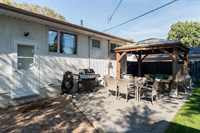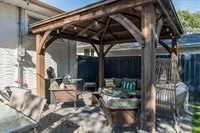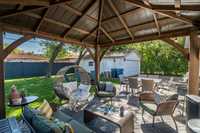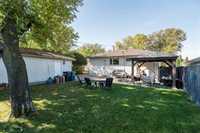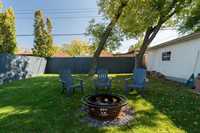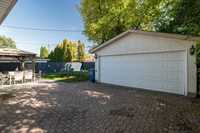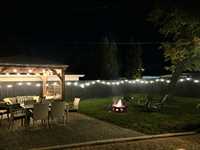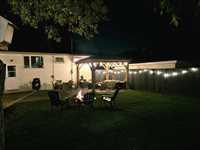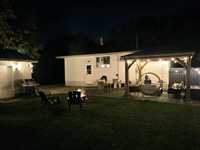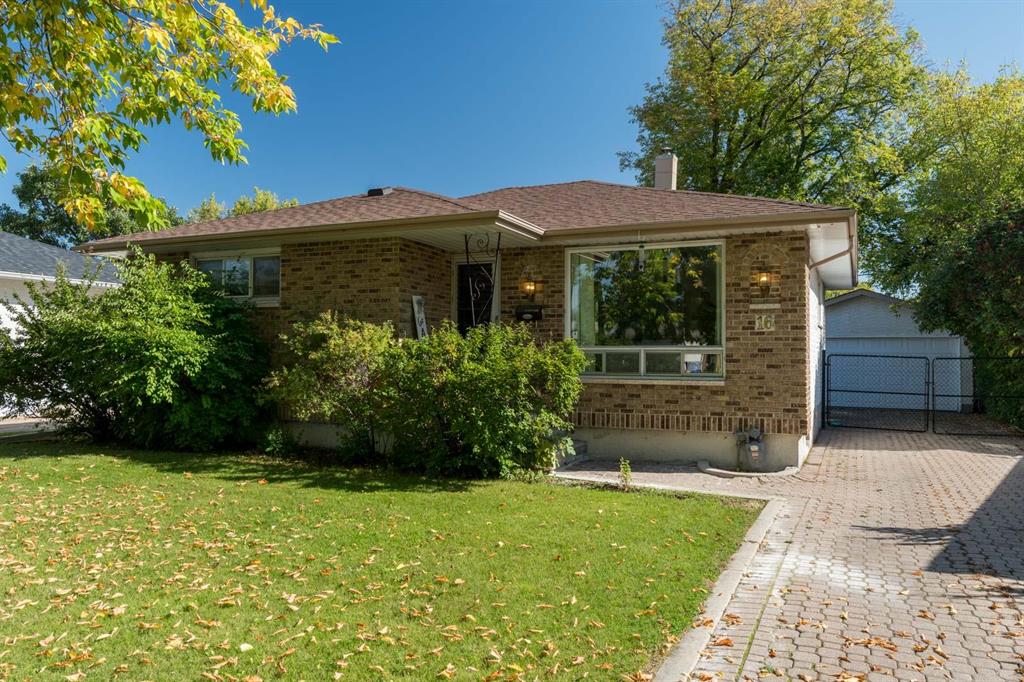
S/S SEPTEMBER 30. OFFERS OCTOBER 7th. O/H OCTOBER 5th 1-3 pm. Set on a quiet, family-friendly street in the heart of Transcona, this beautifully maintained 1,037 sqft bungalow combines modern updates, with a functional layout. Offering 4 beds, 2 full baths, fully finished basement, and a double detached garage. The open layout creates a warm, connected atmosphere between the living and dining areas, making it easy to host. At the heart of the home, the updated kitchen shines with its sleek grey cabinetry, marble-look counters, s/s appliances, and stylish tile backsplash. Main floor features 3 well-sized bedrooms and a full bathroom. The fully finished basement extends your living space with a large rec room, an additional bedroom, a second full bathroom, and plenty of storage making this level ideal for guests, or a growing family. Step outside to the backyard beautifully set up with a spacious stone patio and a charming gazebo, creating a cozy outdoor living area perfect for summer nights and a double detached garage. With schools, parks, shopping, and amenities all nearby, the location truly enhances the lifestyle this home has to offer. Pride of ownership shining throughout, call and book today!
- Basement Development Fully Finished
- Bathrooms 2
- Bathrooms (Full) 2
- Bedrooms 4
- Building Type Bungalow
- Built In 1958
- Exterior Brick, Stucco
- Floor Space 1037 sqft
- Gross Taxes $4,212.75
- Neighbourhood West Transcona
- Property Type Residential, Single Family Detached
- Rental Equipment None
- School Division Winnipeg (WPG 1)
- Tax Year 25
- Features
- Air Conditioning-Central
- High-Efficiency Furnace
- Smoke Detectors
- Goods Included
- Dryer
- Dishwasher
- Refrigerator
- Garage door opener
- Garage door opener remote(s)
- Microwave
- Stove
- Washer
- Parking Type
- Double Detached
- Front Drive Access
- Site Influences
- No Back Lane
- Park/reserve
- Paved Street
- Playground Nearby
- Shopping Nearby
- Public Transportation
Rooms
| Level | Type | Dimensions |
|---|---|---|
| Main | Living Room | 12.6 ft x 15 ft |
| Dining Room | 8.25 ft x 8.3 ft | |
| Kitchen | - | |
| Primary Bedroom | 10.6 ft x 13.6 ft | |
| Bedroom | 8.5 ft x 10 ft | |
| Bedroom | 8.1 ft x 10 ft | |
| Four Piece Bath | - | |
| Lower | Recreation Room | 11.8 ft x 21.5 ft |
| Bedroom | 9.7 ft x 12 ft | |
| Three Piece Bath | - |



