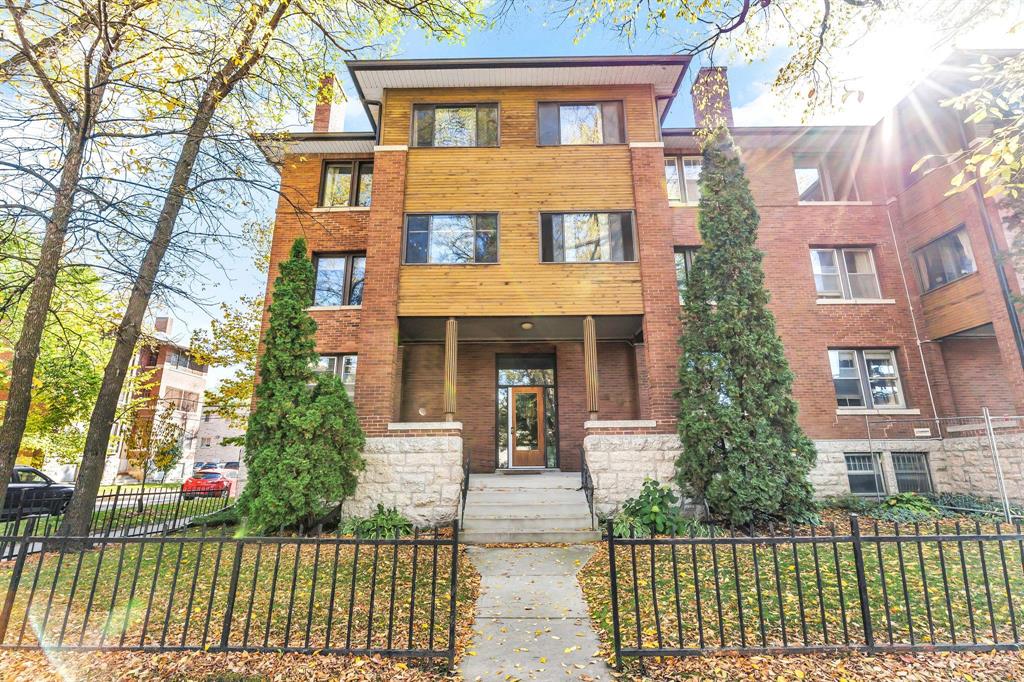RE/MAX Performance Realty
942 St. Mary's Road, Winnipeg, MB, R2M 3R5

Welcome to a home that blends character with modern comfort in one of the city’s most sought-after neighborhoods. This spacious 1080sqft. 2-bedroom, 2-bathroom Condo offers incredible value and size, with soaring ceilings and an open-concept design that creates a bright, inviting atmosphere. The huge kitchen and dining area are perfect for cooking and entertaining, while the living space flows effortlessly, making everyday life both stylish and functional. A four-season sunroom provides a cozy spot to enjoy views of your neighborhood year-round. Practical features include in-suite laundry and an abundance of storage throughout, ensuring both convenience and organization. You’ll love being steps from Wellington Crescent and Little Italy, with their endless cafés, restaurants, and scenic walking paths just outside your door. With its unique character, modern updates, and unbeatable location, this Condo offers a rare opportunity to enjoy space, charm, and lifestyle all in one.
| Level | Type | Dimensions |
|---|---|---|
| Main | Living Room | 11 ft x 19.25 ft |
| Eat-In Kitchen | 10.75 ft x 14.42 ft | |
| Primary Bedroom | 10 ft x 14 ft | |
| Bedroom | 9.25 ft x 11.42 ft | |
| Sunroom | 8.42 ft x 11 ft | |
| Laundry Room | 7.25 ft x 7.67 ft | |
| Four Piece Ensuite Bath | - | |
| Two Piece Bath | - |