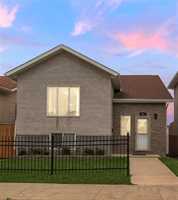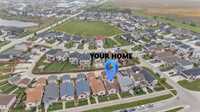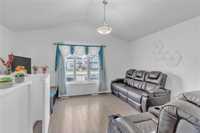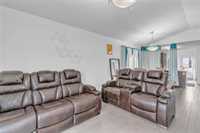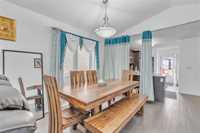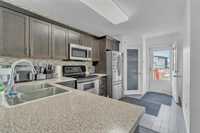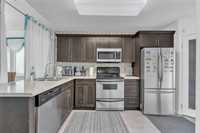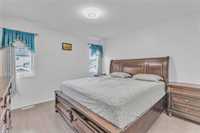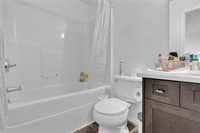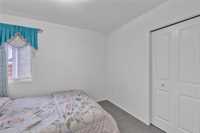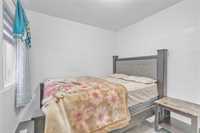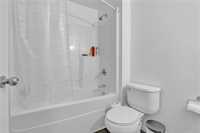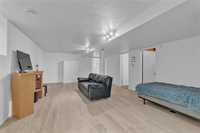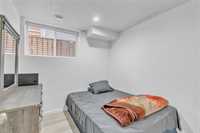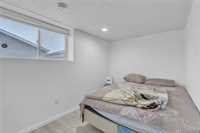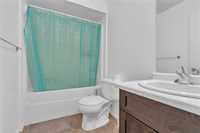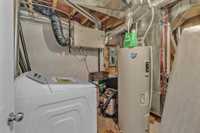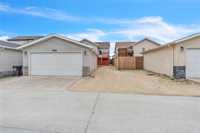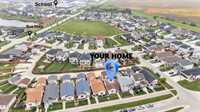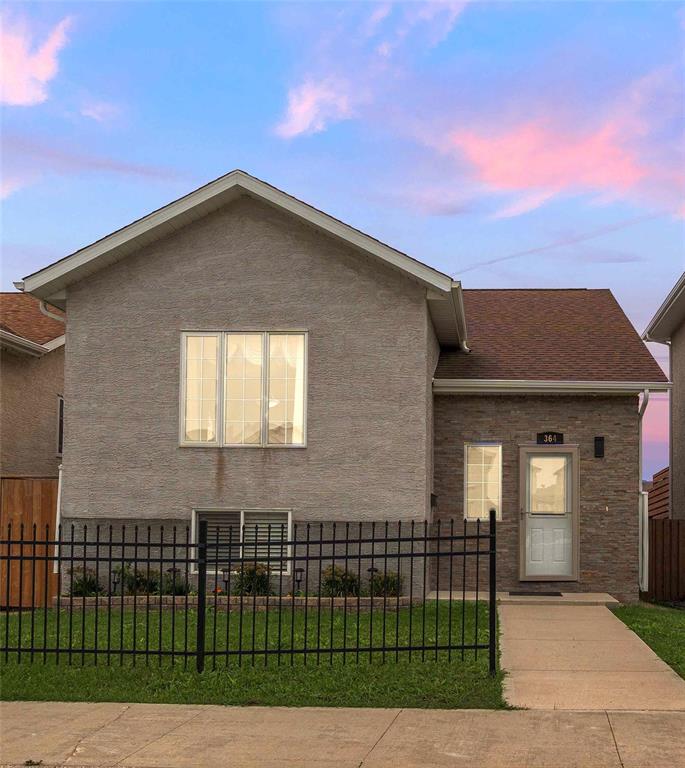
Discover this perfectly located BI-Level in the Prime Neighbourhood of WATERFORD GREENS. Featuring a Total of 5 Bedrooms, 3 Full Bathrooms, Central Air conditioning, 2xGarage with EXTRA 3 parking on the side with back lane access. Fully finished basement ideal for family living, sharing, or a rental suite! The Main floor welcomes you to a spacious living room flowing seamlessly into a Modern concept Kitchen & Full BAcksplash, a Pantry, a MASTER BEDROOM with an attached full bathroom and a walk-in closet, 2 bedrooms with 1 full bath, a backyard deck, perfect for summer BBQ gatherings. Home offers style, comfort & functionality for the whole family. The basement boasts a large Recreation room, 2 bedrooms & another full bathroom, laundry, furnace, and HWT in the mechanical room. Recent upgrades include interior paint and a recently stained deck. This home is a perfect blend of modern living and convenience. Located just minutes from schools ( Ecole Waterford School ), parks, Bus Stops, Gyms, doctors' offices, pharmacies, shopping & all major amenities, Waterford Plaza. It's the ideal location & this home truly has it all! Come check this out !!
- Basement Development Fully Finished
- Bathrooms 3
- Bathrooms (Full) 3
- Bedrooms 5
- Building Type Bi-Level
- Built In 2015
- Depth 117.00 ft
- Exterior Stone, Stucco
- Floor Space 1183 sqft
- Frontage 36.00 ft
- Gross Taxes $5,824.91
- Neighbourhood Waterford Green
- Property Type Residential, Single Family Detached
- Rental Equipment None
- School Division Winnipeg (WPG 1)
- Tax Year 2025
- Total Parking Spaces 4
- Features
- Air Conditioning-Central
- Deck
- Engineered Floor Joist
- Hood Fan
- High-Efficiency Furnace
- Main floor full bathroom
- No Pet Home
- No Smoking Home
- Smoke Detectors
- Sump Pump
- Goods Included
- Blinds
- Dryer
- Dishwasher
- Refrigerator
- Garage door opener
- Garage door opener remote(s)
- Microwave
- Stoves - Two
- Stove
- Window Coverings
- Washer
- Parking Type
- Double Detached
- Parking Pad
- Site Influences
- Fenced
- Back Lane
- Low maintenance landscaped
- Park/reserve
- Playground Nearby
- Shopping Nearby
- Public Transportation
Rooms
| Level | Type | Dimensions |
|---|---|---|
| Main | Living Room | 11.3 ft x 10.15 ft |
| Primary Bedroom | 11.91 ft x 12.4 ft | |
| Bedroom | 10.4 ft x 9 ft | |
| Bedroom | 10.4 ft x 9 ft | |
| Eat-In Kitchen | 15.3 ft x 10.1 ft | |
| Dining Room | 9 ft x 7.7 ft | |
| Four Piece Ensuite Bath | - | |
| Five Piece Bath | - | |
| Basement | Bedroom | 9 ft x 8 ft |
| Bedroom | 13 ft x 7 ft | |
| Recreation Room | 29 ft x 18 ft | |
| Four Piece Bath | - | |
| Other | Mudroom | 6 ft x 6.7 ft |



