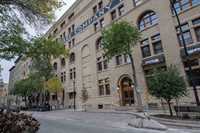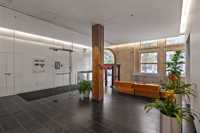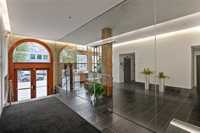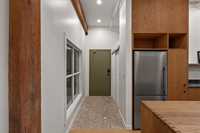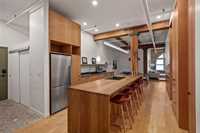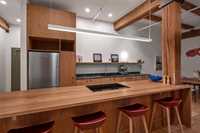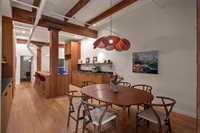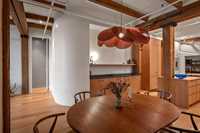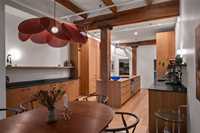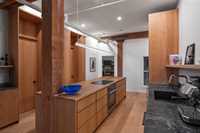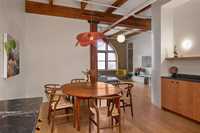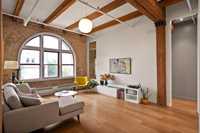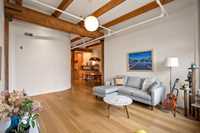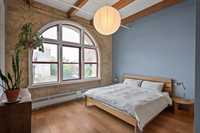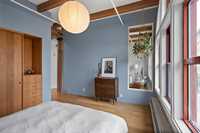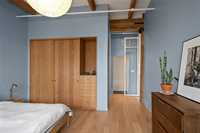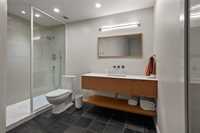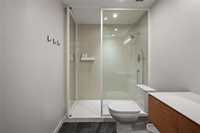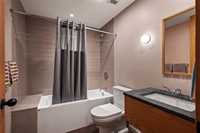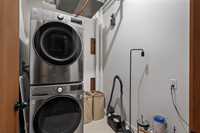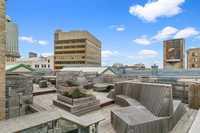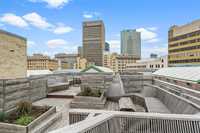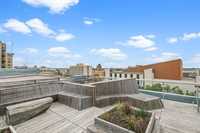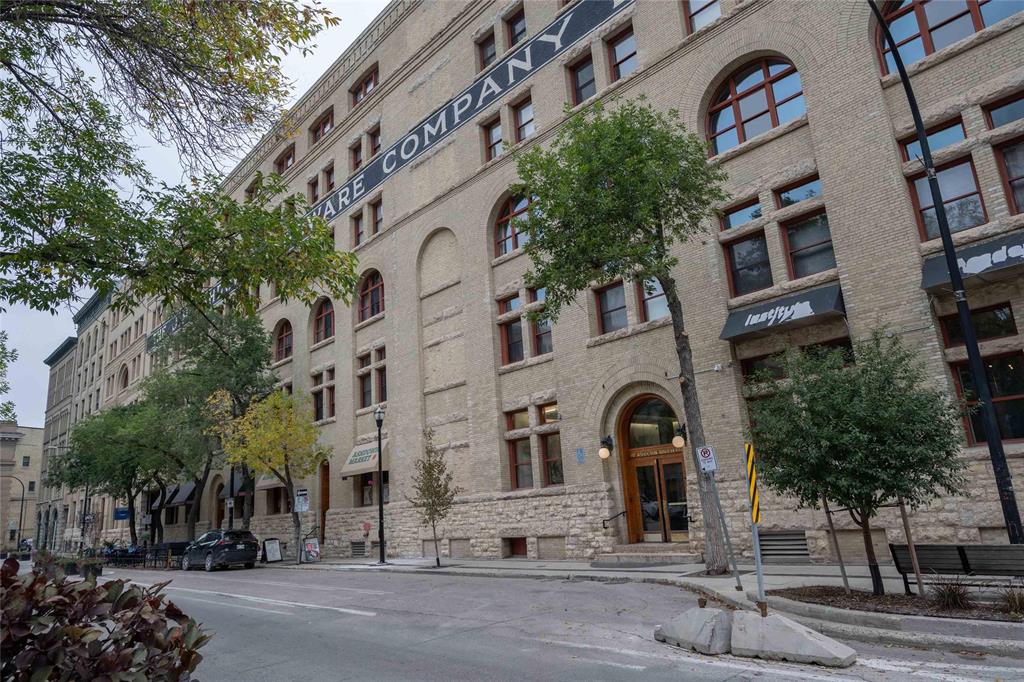
Showings start Oct 3,offers as received. Highly renovated sophisticated condo in the Ashdown Warehouse-the heart of the Exchange District. Noted for its brick walls,high lofty beamed ceilings & industrial post & beam structural elements,this is an exciting place to live.Great care has been taken to reflect the character of the building. Warm,natural materials,hardwood & slate floors & original brick feature walls abound. 2 bedrooms & 2 full baths,insuite laundry.Stunning chef’s kitchen appointed w/book-matched custom oak cabinetry,gorgeous soapstone counters,Bloomberg appliances, incl induction cooktop/stove, designer lighting. Matching built-in buffet carries into the dining room.Large island equipped w/excellent storage & seating for 4. Both the living rm & primary bedrm feature brick feature walls & spectacular arched windows.The effect is nothing short of dramatic.Common rooftop deck,secure entry & pet-friendly. 1 parking spot (in Parkade across Rorie). Enjoy everything this historic,vibrant neighbourhood has to offer- the riverwalk, arts & entertainment, diverse selection of eateries. This suite has been designed & built with incredible attention to detail.You won’t find another one like it!
- Bathrooms 2
- Bathrooms (Full) 2
- Bedrooms 2
- Building Type One Level
- Built In 1904
- Condo Fee $787.84 Monthly
- Exterior Brick, Metal, Stone
- Floor Space 1395 sqft
- Gross Taxes $4,818.13
- Neighbourhood Exchange District
- Property Type Condominium, Apartment
- Remodelled Bathroom, Completely, Kitchen
- Rental Equipment None
- School Division Winnipeg (WPG 1)
- Tax Year 25
- Total Parking Spaces 1
- Amenities
- Elevator
- Garage Door Opener
- Accessibility Access
- In-Suite Laundry
- Professional Management
- Security Entry
- Condo Fee Includes
- Central Air
- Contribution to Reserve Fund
- Heat
- Hot Water
- Insurance-Common Area
- Management
- Parking
- Water
- Features
- Air Conditioning-Central
- Closet Organizers
- Accessibility Access
- Laundry - Main Floor
- No Smoking Home
- Oven built in
- Pet Friendly
- Goods Included
- Cook top
- Dryer
- Dishwasher
- Refrigerator
- Garage door opener
- Garage door opener remote(s)
- Stove
- Washer
- Parking Type
- Parkade
- Site Influences
- Accessibility Access
- Shopping Nearby
- Public Transportation
- View City
Rooms
| Level | Type | Dimensions |
|---|---|---|
| Main | Living Room | 18 ft x 13.8 ft |
| Dining Room | 14 ft x 13.5 ft | |
| Eat-In Kitchen | 12 ft x 8.5 ft | |
| Primary Bedroom | 14 ft x 12 ft | |
| Bedroom | 14.5 ft x 14 ft | |
| Three Piece Ensuite Bath | - | |
| Four Piece Bath | - | |
| Laundry Room | 9 ft x 6 ft |



