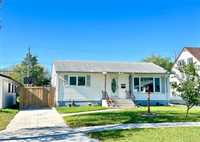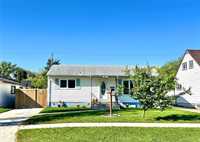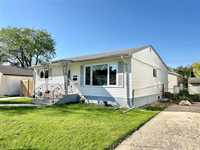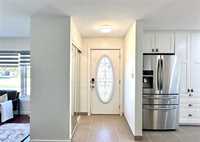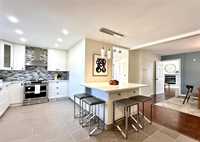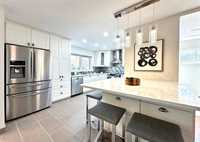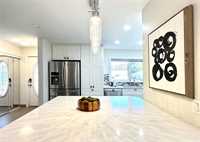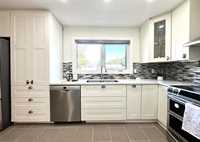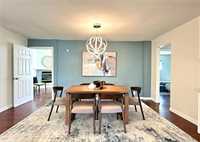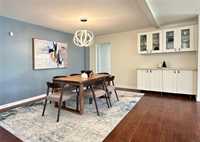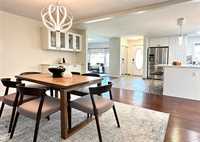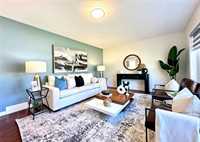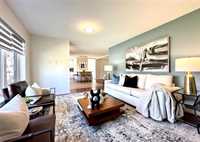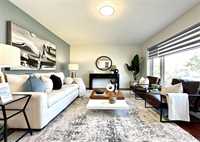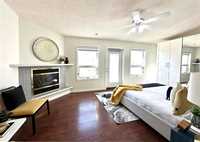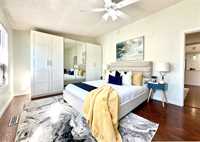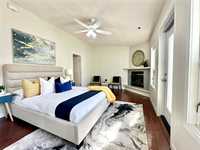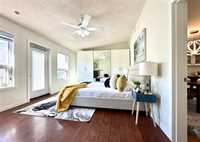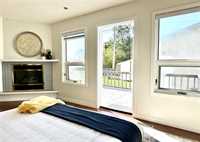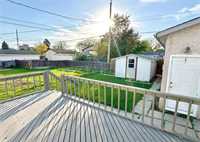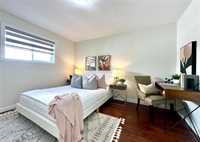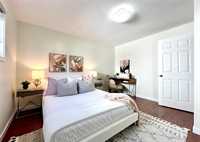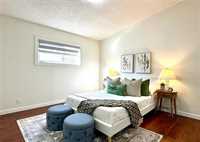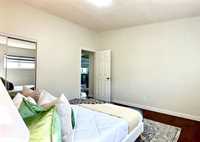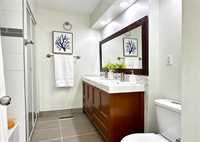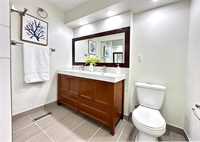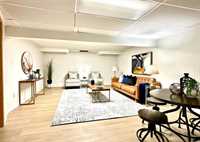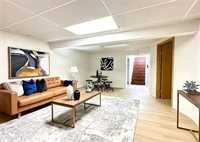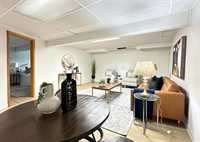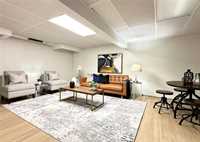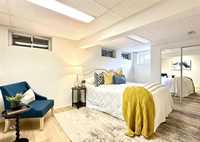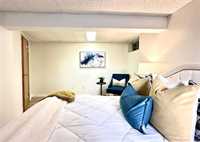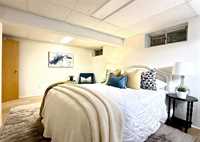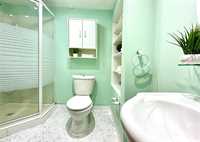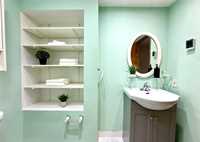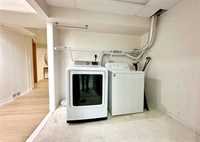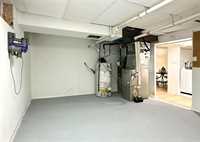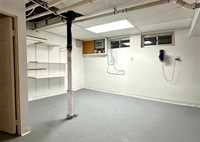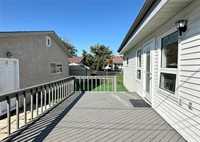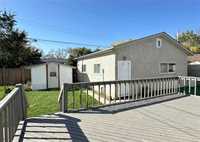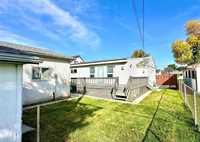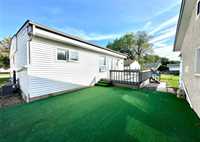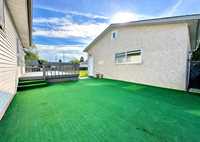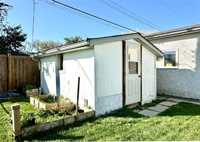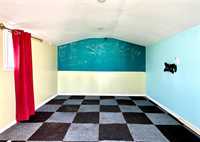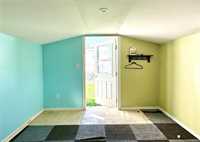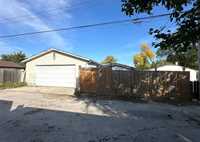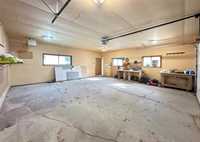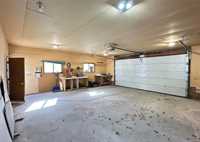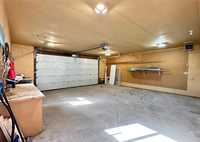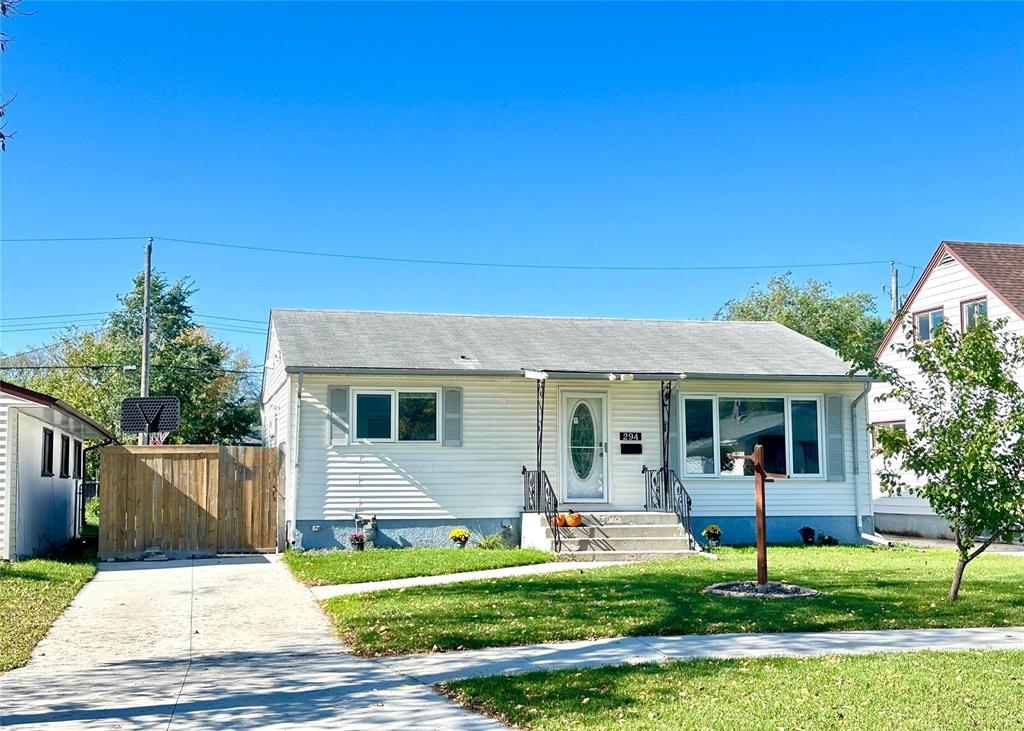
Showing start Sept 29th, OH Oct 5th, Offers Oct 7th. This is a home you'll love to own if a growing family is part of your lifestyle. At over 1300 sqft, this 4 bedroom 2 bath home will impresses with it's open feel, tasteful decor and modern colors. Featuring a nicely appointed kitchen, separate breakfast bar, generous dining area., large rec room, as well as an extra 4th bedroom. The Primary bedroom is over 20 feet across, with a gas fire place to enjoy quiet evenings as well as its own access to the 12' x 20'rear deck. At 14 x 20 the lower rec room is great for entertaining plus the lower area includes the 4th bedroom, a separate 3 piece bathroom, laundry area, as well as plenty of storage in the utility room. With its generous sized 50' x 117' lot, she has plenty of space for either barbecuing on the deck or working on cars in the 24' x 24' heated garage. Even the kids have an area with their own play house built from the insulated shed. Appliances are included making this a ready welcome for new owners to enjoy. Location is key with schools, shopping, playgrounds and transportation all near by. Not one to miss as this will be a home you will want to call
your own.
- Basement Development Fully Finished
- Bathrooms 2
- Bathrooms (Full) 2
- Bedrooms 4
- Building Type Bungalow
- Built In 1956
- Depth 117.00 ft
- Exterior Stucco, Vinyl
- Fireplace Glass Door, Tile Facing
- Fireplace Fuel Gas
- Floor Space 1320 sqft
- Frontage 50.00 ft
- Gross Taxes $3,981.97
- Neighbourhood Silver Heights
- Property Type Residential, Single Family Detached
- Rental Equipment None
- School Division Winnipeg (WPG 1)
- Tax Year 25
- Features
- Air Conditioning-Central
- Central Exhaust
- Deck
- Ceiling Fan
- High-Efficiency Furnace
- Main floor full bathroom
- No Smoking Home
- Goods Included
- Blinds
- Dryer
- Dishwasher
- Refrigerator
- Garage door opener
- Garage door opener remote(s)
- Storage Shed
- Window Coverings
- Washer
- Parking Type
- Double Detached
- Front & Rear Drive Access
- Paved Driveway
- Rear Drive Access
- Site Influences
- Fenced
- Back Lane
- Paved Lane
- Paved Street
- Playground Nearby
- Shopping Nearby
- Public Transportation
Rooms
| Level | Type | Dimensions |
|---|---|---|
| Main | Living Room | 13.33 ft x 11.58 ft |
| Kitchen | 14.83 ft x 8.42 ft | |
| Dining Room | 15.33 ft x 10.25 ft | |
| Primary Bedroom | 19.08 ft x 11.42 ft | |
| Bedroom | 11.75 ft x 11.08 ft | |
| Bedroom | 11.67 ft x 11.42 ft | |
| Five Piece Bath | - | |
| Basement | Bedroom | 16.83 ft x 9.17 ft |
| Recreation Room | 20.01 ft x 14.25 ft | |
| Utility Room | 16.67 ft x 12.17 ft | |
| Three Piece Bath | - |


