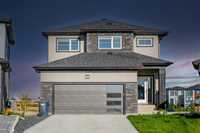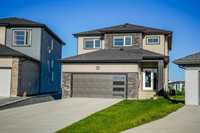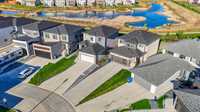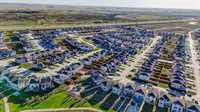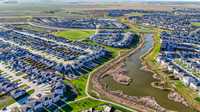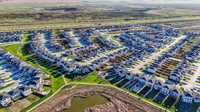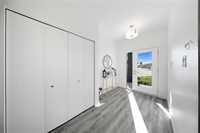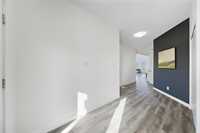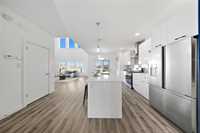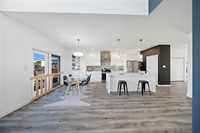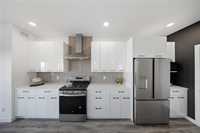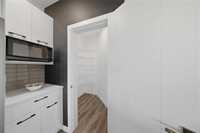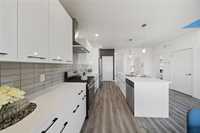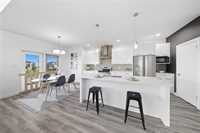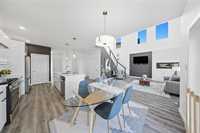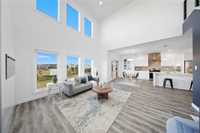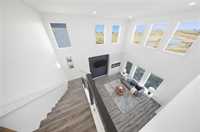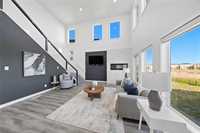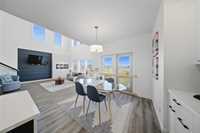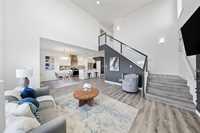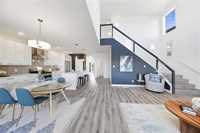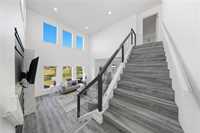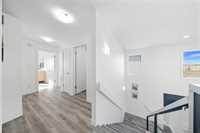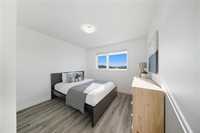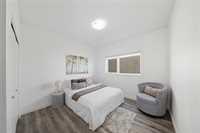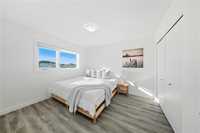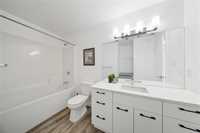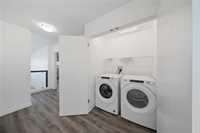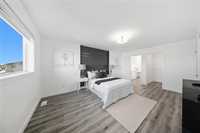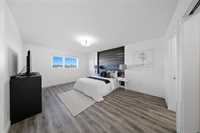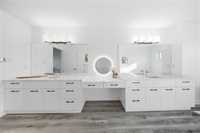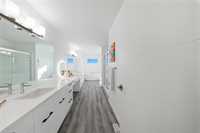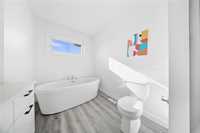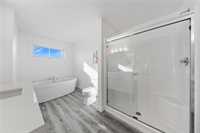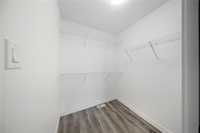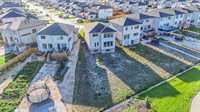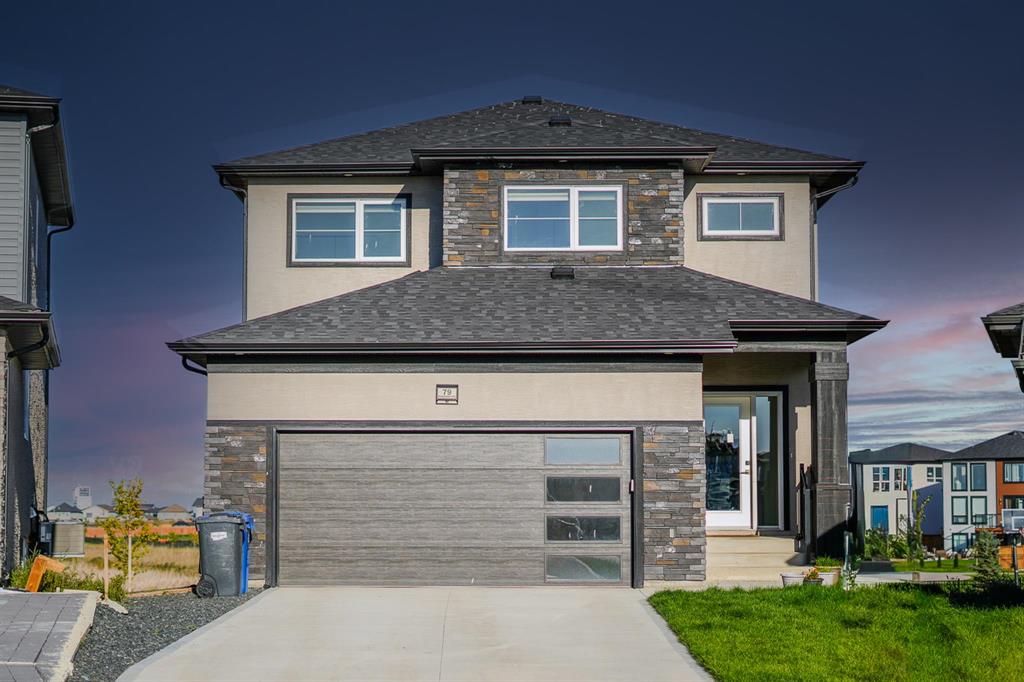
SS Now, Offers as received. Welcome to this stunning 4 bedroom, 3 bathroom home in the desirable Prairie Pointe neighbourhood! The main floor offers a bright and spacious open to above living room with large windows that bring in plenty of natural light, a beautiful modern kitchen, and a convenient bedroom with a full bathroom. Upstairs, you’ll find three generously sized bedrooms, including a luxurious primary suite with a double vanity, standalone tub, and glass shower. A common full bathroom serves the other bedrooms, and the upper floor also features a laundry area for added convenience. This home is built on a lookout lot with larger basement windows and offers a beautiful lake view, making the evenings extra special as you enjoy the serene surroundings. The double attached garage adds both functionality and curb appeal, while the quiet, family-friendly neighbourhood enhances the overall lifestyle. Whether you’re hosting guests, enjoying family time, or simply relaxing in your open-concept living space, this home is designed for modern living. With schools, parks, shopping, and other amenities just minutes away, it’s the perfect blend of comfort and convenience.
- Basement Development Unfinished
- Bathrooms 3
- Bathrooms (Full) 3
- Bedrooms 4
- Building Type Two Storey
- Built In 2023
- Exterior Other-Remarks, Stone, Stucco
- Fireplace Other - See remarks
- Fireplace Fuel Electric
- Floor Space 2018 sqft
- Gross Taxes $1,998.08
- Neighbourhood Prairie Pointe
- Property Type Residential, Single Family Detached
- Rental Equipment None
- School Division Winnipeg (WPG 1)
- Tax Year 25
- Features
- Air Conditioning-Central
- Central Exhaust
- High-Efficiency Furnace
- Laundry - Second Floor
- No Smoking Home
- Smoke Detectors
- Sump Pump
- Goods Included
- Dryer
- Dishwasher
- Refrigerator
- Garage door opener
- Garage door opener remote(s)
- Stove
- Washer
- Parking Type
- Double Attached
- Site Influences
- Lake View
- Lake Access Property
- No Back Lane
- Other/remarks
- Playground Nearby
- Shopping Nearby
- Public Transportation
- View
Rooms
| Level | Type | Dimensions |
|---|---|---|
| Main | Foyer | - |
| Living Room | 15.1 ft x 16 ft | |
| Dining Room | 10 ft x 10 ft | |
| Kitchen | - | |
| Bedroom | 10.11 ft x 13 ft | |
| Four Piece Bath | 5 ft x 7.5 ft | |
| Upper | Primary Bedroom | 17 ft x 11.8 ft |
| Bedroom | 10 ft x 11.6 ft | |
| Bedroom | 10.6 ft x 12 ft | |
| Four Piece Bath | 11 ft x 5 ft | |
| Four Piece Ensuite Bath | 19.4 ft x 7.7 ft |



