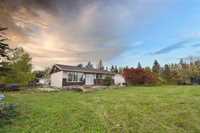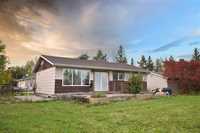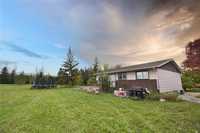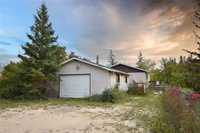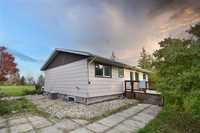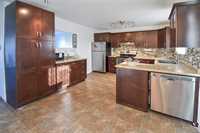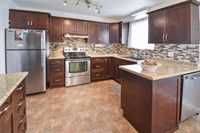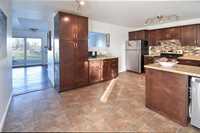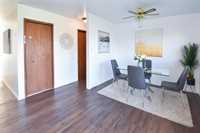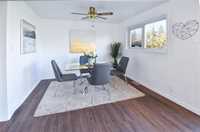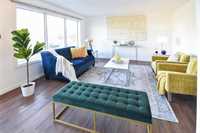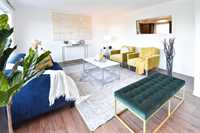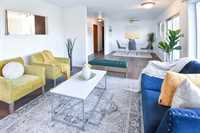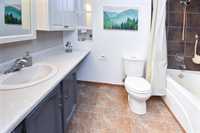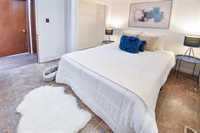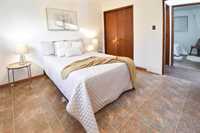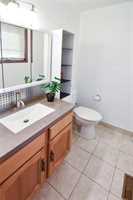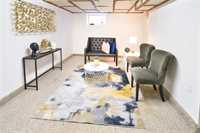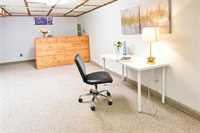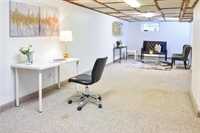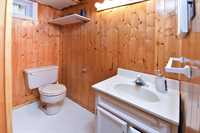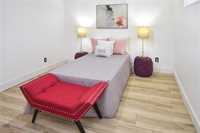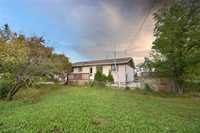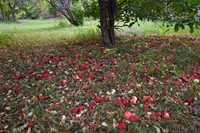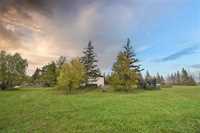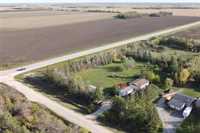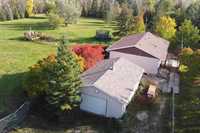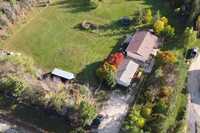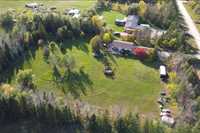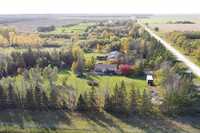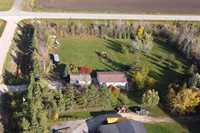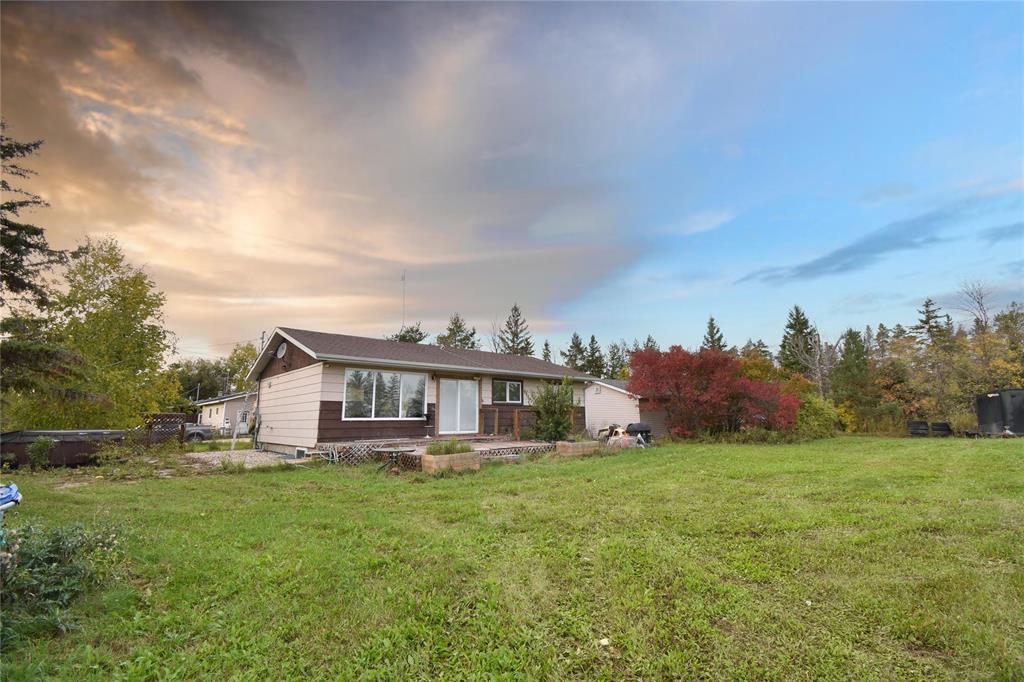
Showings start now. Offers presented on Monday, October 6th.
Welcome to your private 5-acre property, fully treed and fenced, offering a serene setting with numerous upgrades throughout. This 1,066 sq. ft. home features 3 bedrooms, 2.5 bathrooms, and a fully finished basement. Solid straight home, Updated Kitchen with quartz Countertops.
The main floor offers an eat-in kitchen, a formal dining room, and central air for year-round comfort. Additional improvements include a well pump and pressure tank. The property also includes an 8x16 storage shed, a small outbuilding previously used as a barn, and an oversized single detached garage.
Convenient location with quick access to Winnipeg and the Perimeter Highway.
- Basement Development Fully Finished
- Bathrooms 3
- Bathrooms (Full) 2
- Bathrooms (Partial) 1
- Bedrooms 3
- Building Type Bungalow
- Built In 1979
- Depth 660.00 ft
- Exterior Stucco, Wood Siding
- Floor Space 1066 sqft
- Frontage 330.00 ft
- Gross Taxes $1,800.00
- Land Size 5.00 acres
- Neighbourhood R13
- Property Type Residential, Single Family Detached
- Rental Equipment None
- School Division Interlake
- Tax Year 2024
- Features
- Deck
- Dog run fenced in
- Main floor full bathroom
- Goods Included
- Blinds
- Dryer
- Dishwasher
- Freezer
- Garage door opener
- Garage door opener remote(s)
- Storage Shed
- Stove
- Washer
- Parking Type
- Single Detached
- Site Influences
- Corner
- Country Residence
- Fenced
- Fruit Trees/Shrubs
- Landscaped deck
- Private Setting
- Treed Lot
Rooms
| Level | Type | Dimensions |
|---|---|---|
| Main | Eat-In Kitchen | 16.25 ft x 11.25 ft |
| Dining Room | 10.17 ft x 11.75 ft | |
| Living Room | 16.75 ft x 13 ft | |
| Primary Bedroom | 11.25 ft x 10 ft | |
| Two Piece Bath | - | |
| Four Piece Bath | - | |
| Bedroom | 10.25 ft x 10.17 ft | |
| Bedroom | 9.42 ft x 13.17 ft | |
| Basement | Three Piece Bath | - |
| Other | Recreation Room | 38 ft x 9.75 ft |


