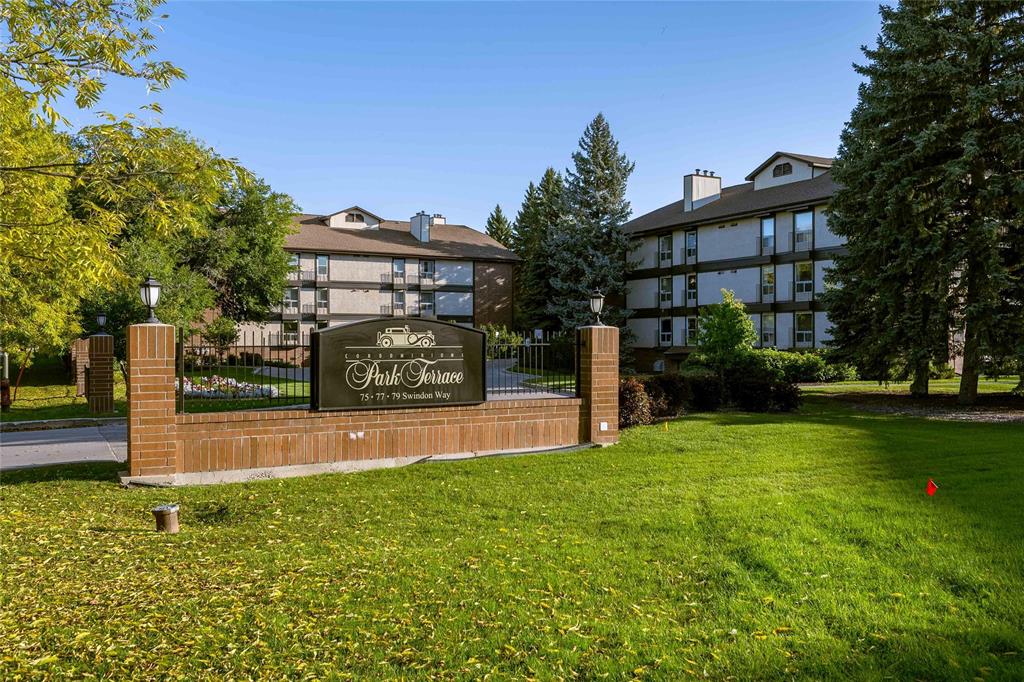Century 21 Bachman & Associates
360 McMillan Avenue, Winnipeg, MB, R3L 0N2

SS Oct 1, OTP Oct 7.Desirable Tuxedo, Park Terrace Complex. This Beautifully Maintained Condo offers a Spacious, Open Floor Plan and is Solid & Stylish! Concrete Building. Modern & Updated 1 bed, 2bath suite w/ Laminate flooring, Renovated Kitchen w/A+ Appliances & Glass Tile Back Splash. Wood-burning Fireplace in large Living-Room/ Dining Room w/ Patio doors to West-facing Balcony with extra Storage. King-Sized PB w/ Ample Closets & Dreamy 4pc ensuite. Designer Décor & Color Pallet too! In suite laundry. Large Storage room. Underground Heated Parking spot included & additional outdoor stalls available. Also, this complex has an Elevator, plenty of Visitor Parking & easy access to transit & all amenities. Lovely landscaping & location and an on-site caretaker too. Condo fees included Cable TV and Internet! This Space does not disappoint! Lucky you!
| Level | Type | Dimensions |
|---|---|---|
| Main | Kitchen | 11 ft x 8.33 ft |
| Living/Dining room | 21.5 ft x 20.5 ft | |
| Primary Bedroom | 12 ft x 11.25 ft | |
| Storage Room | 12 ft x 6 ft | |
| Four Piece Ensuite Bath | - | |
| Two Piece Bath | - |