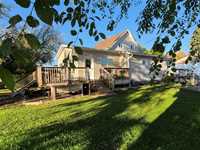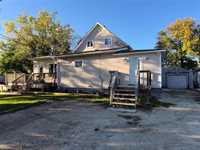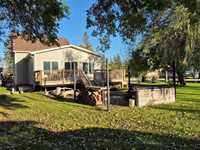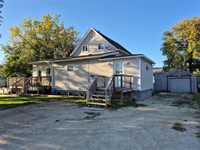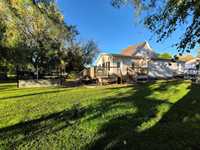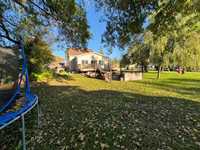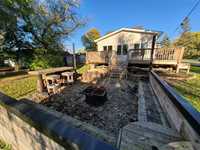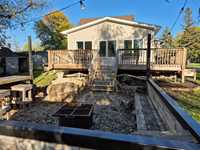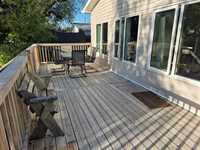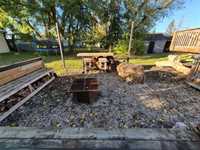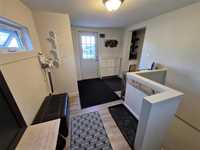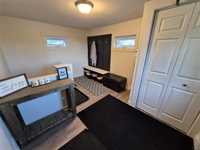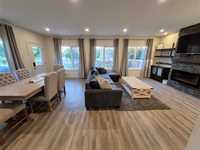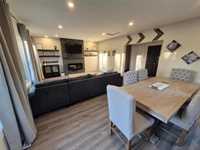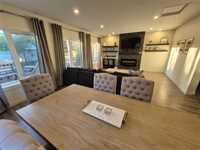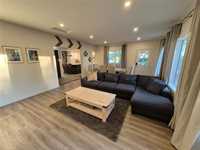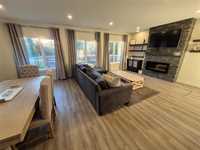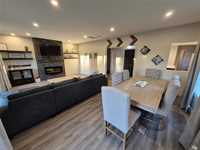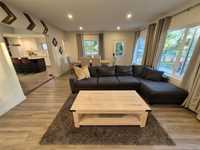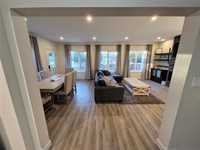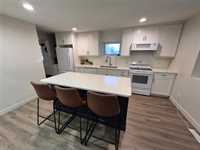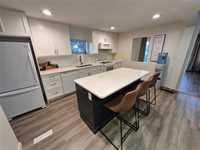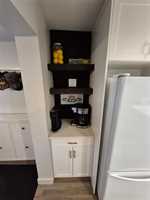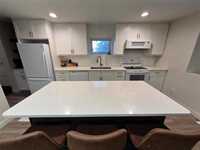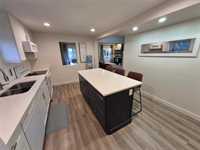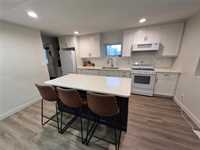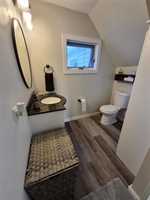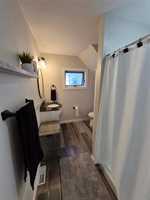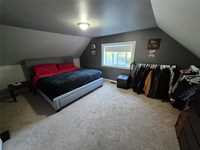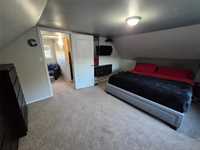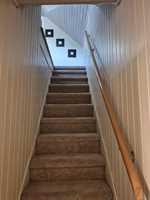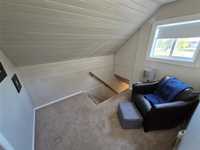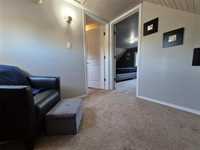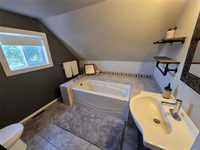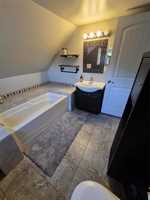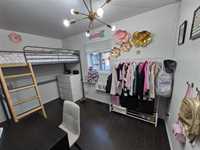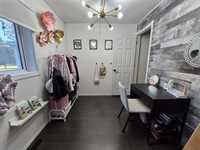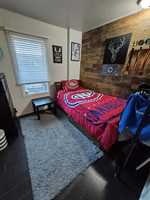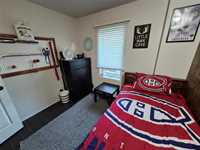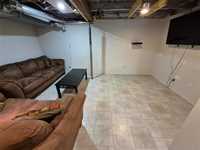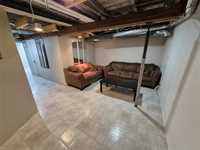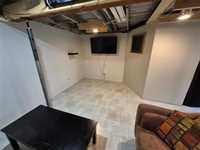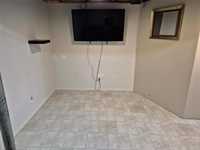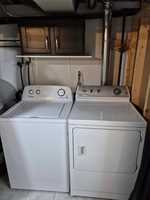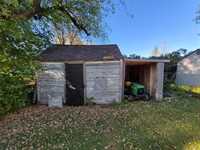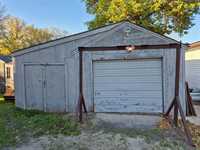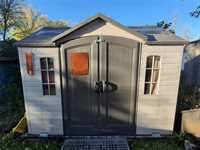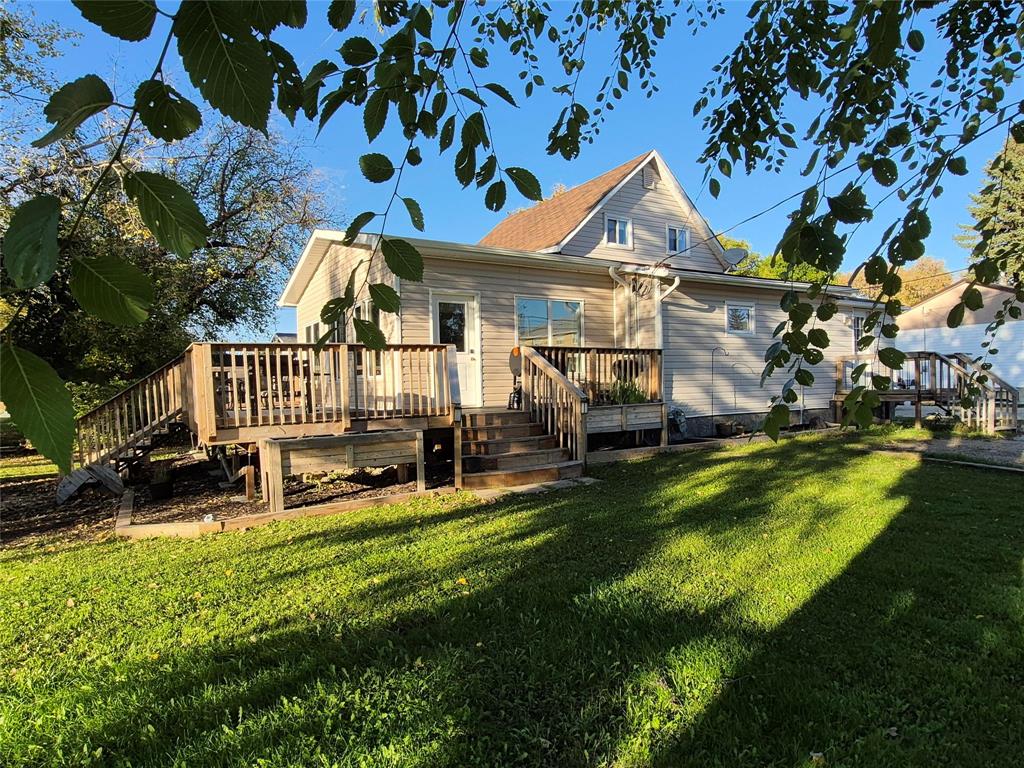
Welcome to this charming home that blends character, comfort & modern updates. With 3 bedrooms and 2 bathrooms, this home is perfect for families, downsizers or anyone looking for a move-in-ready retreat. Step into the spacious foyer with built-in storage-the perfect drop zone for busy lives. The main floor features two cozy bedrooms and a full bath. The highlight of the home is the large addition that creates a stunning open-concept living space, complete with a beautiful brick fireplace flanked by floating shelves, a bright dining area, large windows overlooking the wraparound deck & treed yard. The updated kitchen is a dream! Crisp white cabinetry is paired with a two-tone island, quartz countertops, soft-close drawers & a dedicated coffee bar station. Upstairs, you'll find a spacious primary bedroom with its own bathroom and a cozy sitting area-ideal for relaxing with a book or your morning coffee. The lower level offers even more space with a rec room area, laundry, mechanical room & under-the-stairs storage. Outside, enjoy the serenity of your tree-lined lot featuring a wraparound deck, firepit area, single detached garage & two storage sheds.
- Basement Development Partially Finished
- Bathrooms 2
- Bathrooms (Full) 2
- Bedrooms 3
- Building Type One and a Half
- Depth 99.00 ft
- Exterior Vinyl
- Fireplace Other - See remarks
- Fireplace Fuel Electric
- Floor Space 1460 sqft
- Frontage 125.00 ft
- Gross Taxes $2,843.58
- Neighbourhood R17
- Property Type Residential, Single Family Detached
- Rental Equipment None
- School Division Red River Valley
- Tax Year 2025
- Features
- Air Conditioning-Central
- Deck
- Main floor full bathroom
- Microwave built in
- No Smoking Home
- Sump Pump
- Goods Included
- Blinds
- Dryer
- Dishwasher
- Refrigerator
- Fridges - Two
- Freezer
- Microwave
- Storage Shed
- Stove
- TV Wall Mount
- Washer
- Water Softener
- Parking Type
- Single Detached
- Front Drive Access
- Site Influences
- Landscaped deck
- Paved Street
Rooms
| Level | Type | Dimensions |
|---|---|---|
| Main | Living/Dining room | 15.37 ft x 23 ft |
| Kitchen | 11.86 ft x 17.05 ft | |
| Bedroom | 7.49 ft x 11.97 ft | |
| Bedroom | 8.92 ft x 9.12 ft | |
| Three Piece Bath | 7.26 ft x 11.53 ft | |
| Foyer | 9.44 ft x 13.18 ft | |
| Upper | Primary Bedroom | 12.25 ft x 17.25 ft |
| Three Piece Bath | 8.57 ft x 9.48 ft | |
| Other | 7.25 ft x 8.52 ft | |
| Basement | Recreation Room | 10.82 ft x 15.64 ft |


