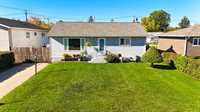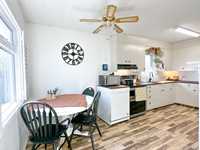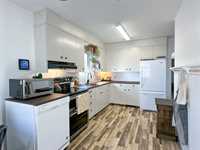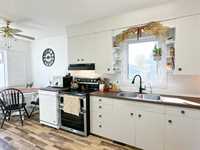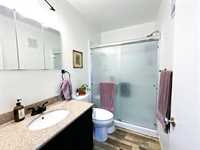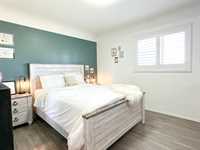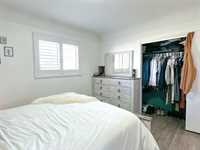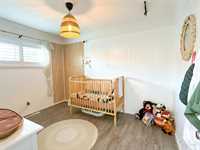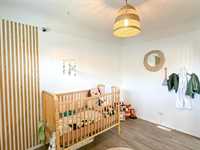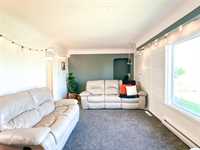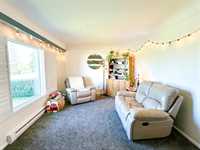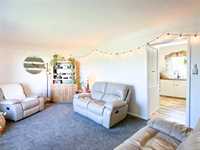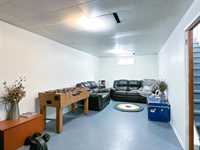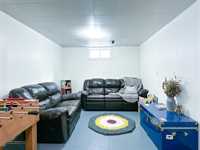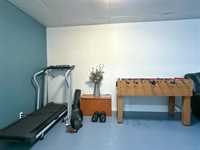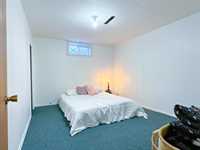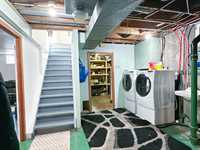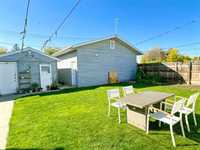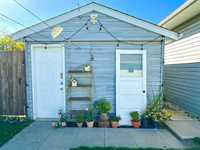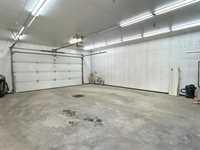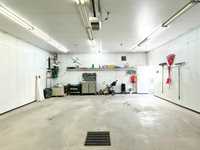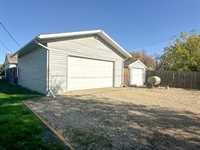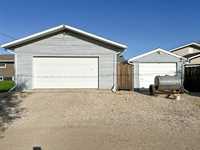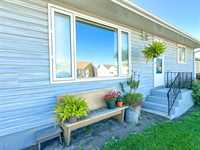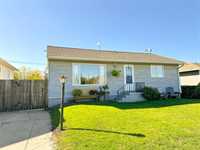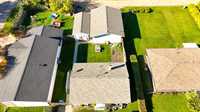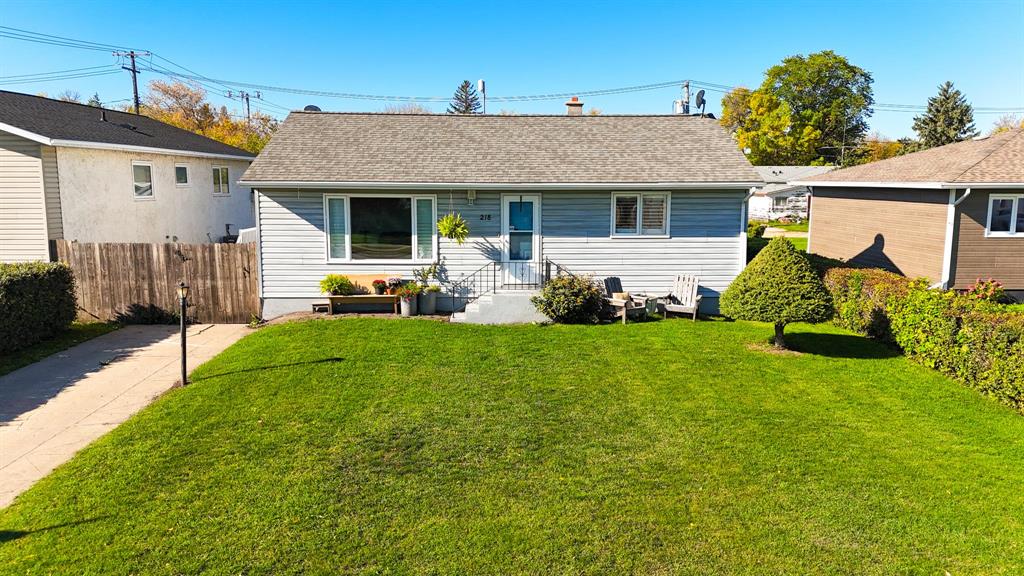
Step into a home that just feels right—fresh, stylish, and full of good energy. With updated finishes, a functional layout, and a welcoming vibe, it's ready for whatever chapter comes next.
The real showstopper? An amazing heated garage with in-floor heat—perfect for your workshop, creative space, or winter hangouts. Plus, there’s parking for up to 8 vehicles—bring your toys, host the crew, or run your small business with ease.
Updated windows let the sunshine pour in, and the yard? It’s got the nicest grass you’ve ever seen—seriously. Tucked into a quiet neighborhood but still close to everything, this home is a perfect fit whether you're starting out, growing your family, or simply upgrading your space.
Don’t miss this one—it’s got the space, the vibe, and all the potential.
- Basement Development Partially Finished
- Bathrooms 1
- Bathrooms (Full) 1
- Bedrooms 3
- Building Type Bungalow
- Built In 1960
- Depth 130.00 ft
- Exterior Stucco, Vinyl
- Floor Space 864 sqft
- Frontage 50.00 ft
- Gross Taxes $2,999.91
- Neighbourhood Swan River
- Property Type Residential, Single Family Detached
- Remodelled Bathroom, Flooring, Insulation, Kitchen, Windows
- Rental Equipment None
- School Division Swan Valley
- Tax Year 2025
- Total Parking Spaces 8
- Features
- Air Conditioning-Central
- Ceiling Fan
- Hood Fan
- Workshop
- Goods Included
- Alarm system
- Blinds
- Dryer
- Dishwasher
- Refrigerator
- Garage door opener
- Garage door opener remote(s)
- Stove
- Water Softener
- Parking Type
- Single Detached
- Double Detached
- Front & Rear Drive Access
- Garage door opener
- Heated
- Site Influences
- Fenced
- Flat Site
- Vegetable Garden
- Back Lane
- Low maintenance landscaped
- Paved Street
- Private Yard
- Shopping Nearby
Rooms
| Level | Type | Dimensions |
|---|---|---|
| Main | Kitchen | 17.97 ft x 8.39 ft |
| Living Room | 20.47 ft x 11 ft | |
| Primary Bedroom | 12.32 ft x 10.98 ft | |
| Bedroom | 11.74 ft x 9.09 ft | |
| Three Piece Bath | 8.2 ft x 4.9 ft | |
| Basement | Bedroom | 13.24 ft x 10.31 ft |
| Recreation Room | 20.72 ft x 10.31 ft | |
| Utility Room | 21.87 ft x 11.85 ft | |
| Cold Room | 11.68 ft x 9.33 ft |



