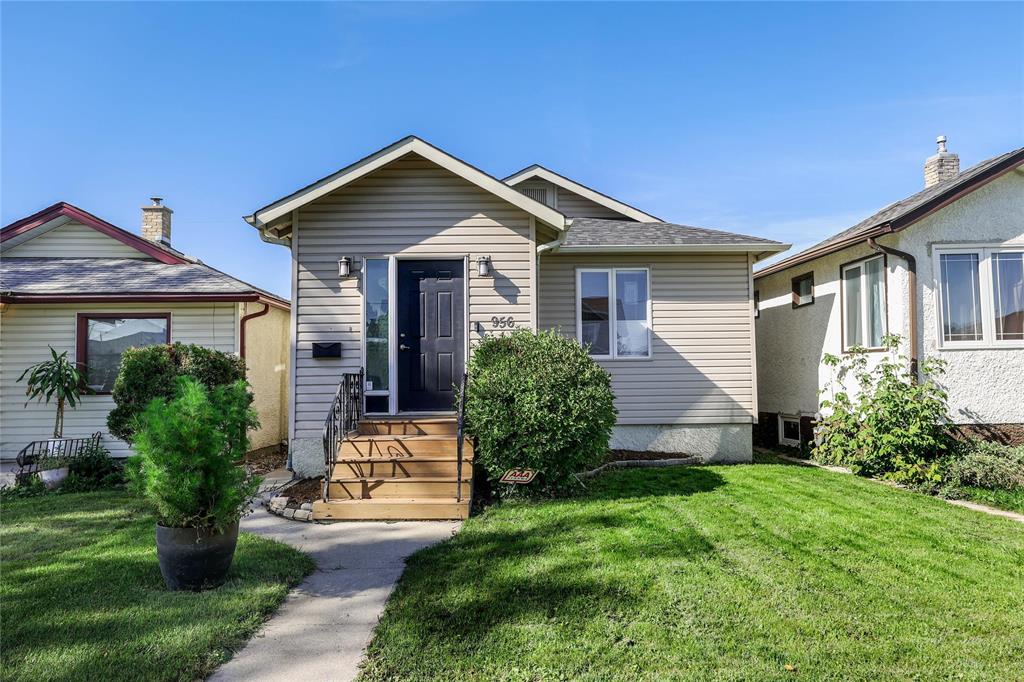Ethos Realty Inc.
755 Osborne Street, Winnipeg, MB, R3L 2C4

SS now. Open House October 4, 12 pm - 2 pm. Offers are October 6th. Located in the vibrant West End, this well-cared-for home is waiting for you! As you step inside, you'll be greeted by an open-concept floor plan that effortlessly flows from the living room to the eat-in kitchen. The kitchen’s ample cabinetry and counter space are perfect for both everyday cooking and entertaining. Down the hall, there’s an updated full bathroom, a spacious primary bedroom with his & hers closets and a second bedroom. The partially finished basement extends your living space, offering a cozy rec room for movie nights, an additional bedroom (window may not meet current egress codes) or a home office. The inviting backyard features a deck perfect for outdoor dining, green space and a highlight of this property, an oversized double detached garage built in 2013. Not only does it offer plenty of space for your vehicles, it also provides extra storage. Updates over the years include 30-year shingles ‘08, most windows, high efficiency furnace and HWT ‘25. You'll love the convenience of urban living while enjoying the friendly atmosphere and historic charm that the West End is known for. Contact your Realtor® today!
| Level | Type | Dimensions |
|---|---|---|
| Main | Foyer | 6.5 ft x 7 ft |
| Living Room | 15.75 ft x 10.58 ft | |
| Eat-In Kitchen | 10.75 ft x 13.58 ft | |
| Four Piece Bath | 9.25 ft x 6.92 ft | |
| Primary Bedroom | 11 ft x 11.08 ft | |
| Bedroom | 8.92 ft x 10.25 ft | |
| Lower | Recreation Room | 36 ft x 9.58 ft |
| Bedroom | 10.25 ft x 11 ft | |
| Laundry Room | 12.83 ft x 10.33 ft |