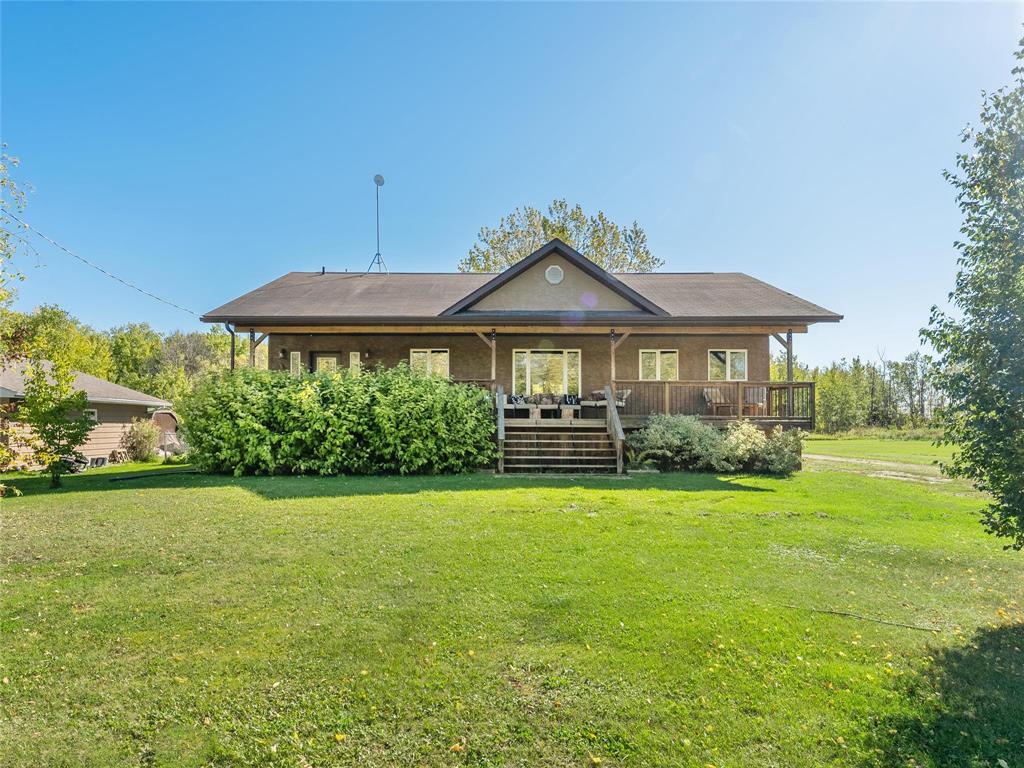Wendigo Realty
Box 1300, Lac Du Bonnet, MB, R0E 1A0

Welcome to 30 Westview Drive! Stunning 1640 sq. ft. bungalow, offering 3 bedrooms, 3 baths, full finished basement & a dbl. detached insulated 32x26 garage, ideally located 10 minutes from all town amenities. Main floor features a welcoming foyer, and open concept living, dining & kitchen area with vaulted ceilings, perfect for entertaining. Primary bedroom features a spacious walk in closet, dream 4 pc ensuite with soaker tub & gorgeous tiled shower & heated flooring. Second bedroom & 3 pc bath also located on the main floor. Fully finished lower level features a bright spacious rec room with a wood burning fireplace, 3rd bedroom, 3 pc bath and a large utility/laundry room. Entire west side of the home has a covered porch, ideal for watching our amazing sunsets, or enjoying the tranquility of country living. East side has a spacious deck and fenced back yard perfect for pet lovers. Located in the heart of our four season playground, this subdivision has a water coop and a BONUS shared DOCK on the Winnipeg River. Short drive to public boat launch. Perfect as a family or retirement home/cottage in a quiet secluded subdivision. Two additional storage sheds & lean-to at back of garage
| Level | Type | Dimensions |
|---|---|---|
| Main | Living Room | 14.5 ft x 12.5 ft |
| Eat-In Kitchen | 22.08 ft x 15.58 ft | |
| Primary Bedroom | 14.33 ft x 13.92 ft | |
| Four Piece Ensuite Bath | - | |
| Bedroom | 11.83 ft x 9.92 ft | |
| Four Piece Bath | - | |
| Basement | Recreation Room | 30.67 ft x 28.23 ft |
| Bedroom | 15 ft x 11.83 ft | |
| Utility Room | 15.33 ft x 14.17 ft | |
| Three Piece Bath | - |