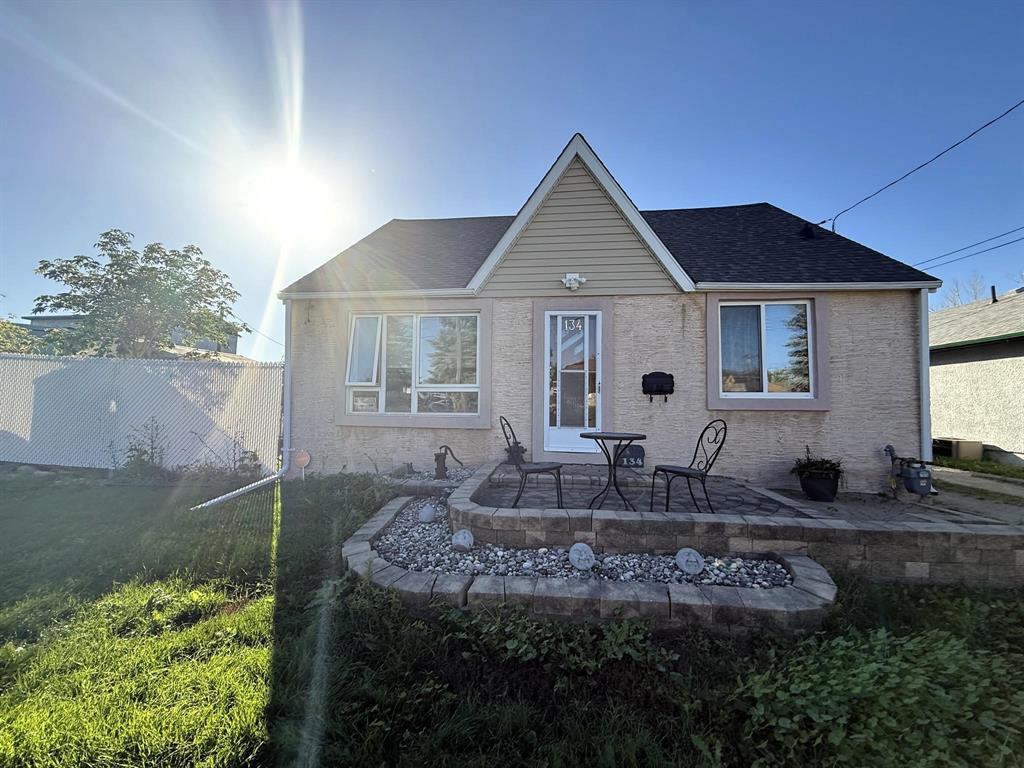RE/MAX Performance Realty
942 St. Mary's Road, Winnipeg, MB, R2M 3R5

S/S SEPTEMBER 27 OFFERS AS RECEIVED. Attention All Investors! A rare find all on a 100 x 150 lot! This 3 bedroom 2 bathroom home is sure to pique your interest! Spacious living room, large eat-in kitchen, full bath and primary bedroom on main floor. 2 bedrooms up, rec-room, office and extra bath on lower level. Upgrades include exterior stucco, shingles, hot water tank, c/air, hi-eff furnace, PVC windows. Front drive to oversize detached double garage/shop, insulated and boarded. Adjacent property (50x150), now one lot, 100x150, with detached single garage, fenced, gravel and grass, great for additional yard space, storage, sub-divide, opportunity knocks! Endless possibilities, act fast!
| Level | Type | Dimensions |
|---|---|---|
| Main | Living Room | 16 ft x 13 ft |
| Eat-In Kitchen | 14 ft x 11 ft | |
| Primary Bedroom | 12 ft x 9 ft | |
| Four Piece Bath | - | |
| Upper | Bedroom | 12 ft x 10 ft |
| Bedroom | 12 ft x 10 ft | |
| Basement | Recreation Room | 20 ft x 10 ft |
| Other | 12 ft x 8 ft | |
| Three Piece Bath | - |