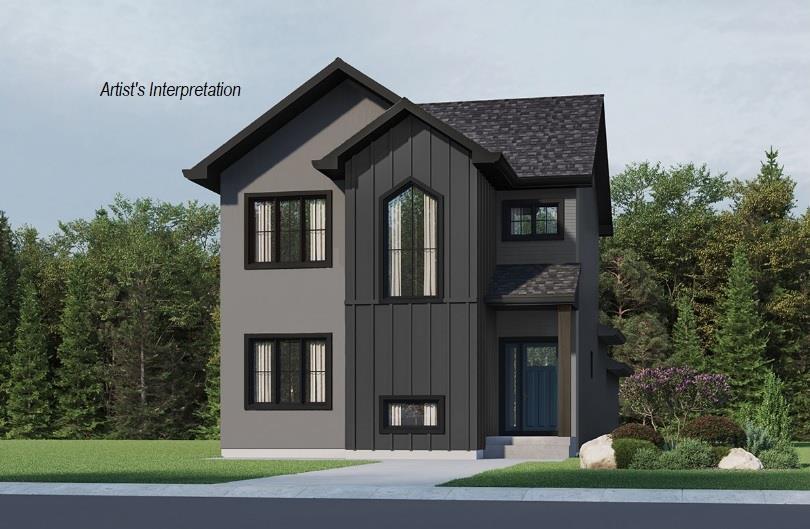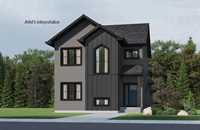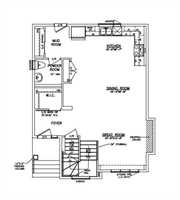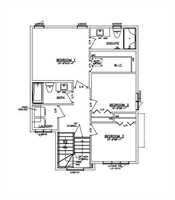
Welcome to The Glendale- a beautifully designed open concept, 3-bedroom, 2.5-bathroom home located in family-friendly Sage Creek! This home boasts an inviting floor plan that is perfect for modern living, blending spaciousness and functionality. As you step inside you're greeted with a spacious foyer and walk in closet, flowing seamlessly to the naturally lit heart of the home. The open-concept great room, dining space and kitchen features quartz countertops, stainless steel appliances and plenty of cabinetry. Upstairs, you'll find the primary bedroom with a large walk-in closet and a private en-suite bathroom as well as second floor laundry room. Outside, this home sits steps away from a myriad of trails, parks and playgrounds, providing places to play, exercise or take in the sights and sounds of the community. The property offers a private backyard with pavers leading to the 22x22 detached garage, perfect for children to play or for hosting summer barbecues with friends and family. *Visit our showhome at *7 Fireweed Lane* this weekend* to learn more- you wont want to miss the opportunity to make this stunning house your new home!
- Basement Development Insulated
- Bathrooms 3
- Bathrooms (Full) 2
- Bathrooms (Partial) 1
- Bedrooms 3
- Building Type Two Storey
- Built In 2025
- Exterior Composite, Stucco
- Floor Space 1606 sqft
- Gross Taxes $1.00
- Neighbourhood Sage Creek
- Property Type Residential, Single Family Detached
- Rental Equipment None
- School Division Louis Riel (WPG 51)
- Tax Year 2025
- Parking Type
- Double Detached
- Site Influences
- Corner
- Back Lane
- Paved Lane
- Paved Street
- Shopping Nearby
Rooms
| Level | Type | Dimensions |
|---|---|---|
| Main | Great Room | 10.5 ft x 12.75 ft |
| Dining Room | 16.17 ft x 9.75 ft | |
| Kitchen | 16.42 ft x 8.58 ft | |
| Two Piece Bath | - | |
| Upper | Primary Bedroom | 13.42 ft x 12.33 ft |
| Three Piece Ensuite Bath | - | |
| Bedroom | 10.5 ft x 9.08 ft | |
| Bedroom | 10.5 ft x 9.08 ft | |
| Three Piece Bath | - | |
| Laundry Room | - |





