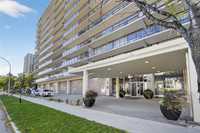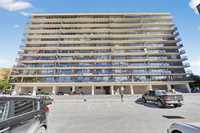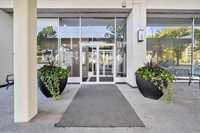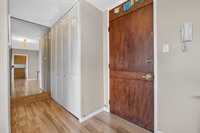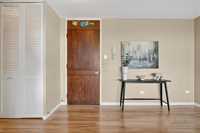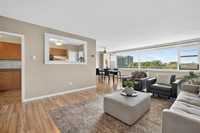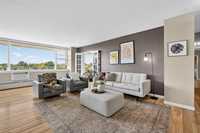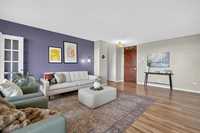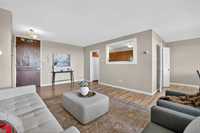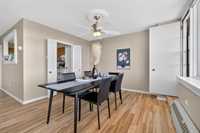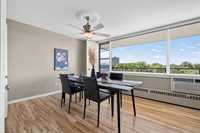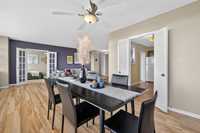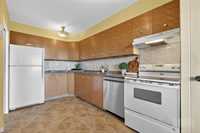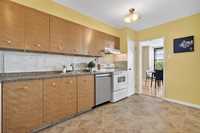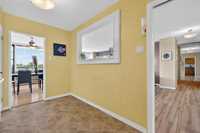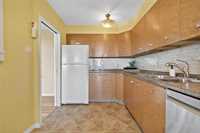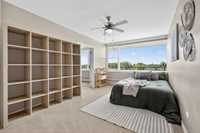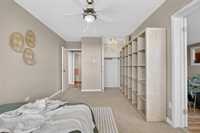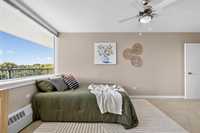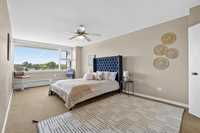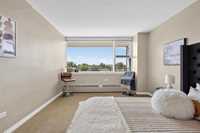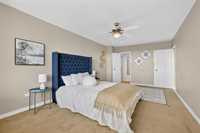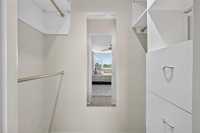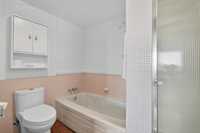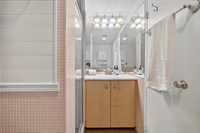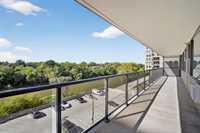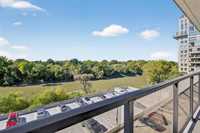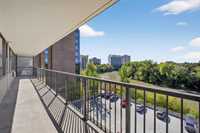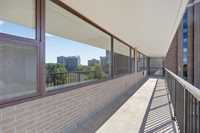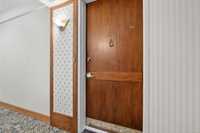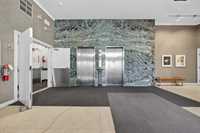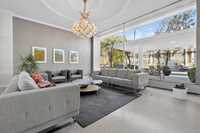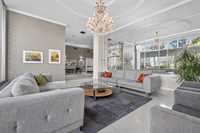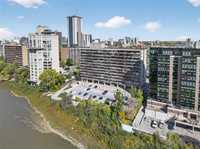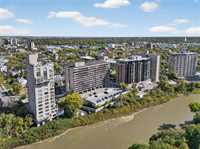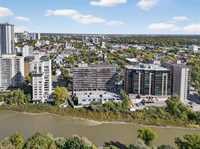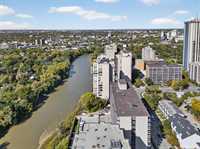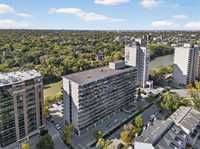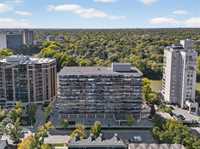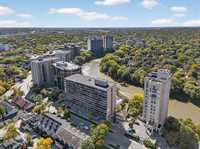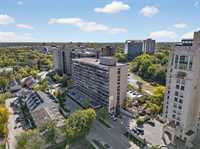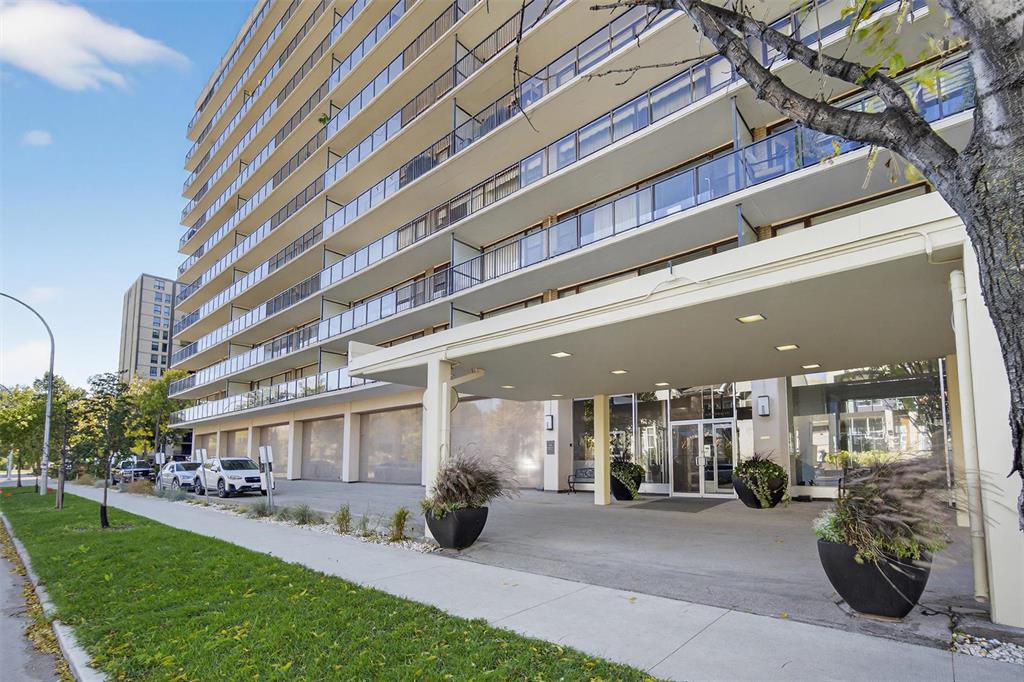
Showings Start NOW | Offers ANYTIME! | Outstanding value on prestigious Wellington Crescent! This concrete and steel 5th floor condo offers some of the best views of the Assiniboine River and treetops through a wall of windows that span the entire length of the 1,162 sq ft unit. The spacious layout features 2 bedrooms, 1 full bath, and open living/dining spaces ideal for entertaining. The oversized primary suite includes a walk-in closet, while the second bedroom is perfect for guests or a home office. With no neighbours on one side, you’ll enjoy added privacy and quiet. Amenities include underground heated parking, your own assigned storage unit, assigned laundry on each floor (with option to add in unit), 24-hour concierge/security, fitness centre, and library/meeting room. Steps from Osborne Village and Corydon Avenue, this is truly a walkable lifestyle. Condo fees cover heat, water, cable, heated parking, and more—making this an exceptional opportunity to own on one of Winnipeg’s most coveted streets!
- Bathrooms 1
- Bathrooms (Full) 1
- Bedrooms 2
- Building Type One Level
- Built In 1960
- Condo Fee $927.86 Monthly
- Exterior Other-Remarks
- Floor Space 1162 sqft
- Gross Taxes $3,121.06
- Neighbourhood Crescentwood
- Property Type Condominium, Apartment
- Rental Equipment None
- Tax Year 2025
- Amenities
- Cable TV
- Concierge
- Elevator
- Fitness workout facility
- Garage Door Opener
- Accessibility Access
- Laundry shared
- Visitor Parking
- Picnic Area
- Professional Management
- 24-hour Security
- Condo Fee Includes
- Concierge
- Contribution to Reserve Fund
- Caretaker
- Heat
- Hot Water
- Insurance-Common Area
- Landscaping/Snow Removal
- Management
- Parking
- Recreation Facility
- Water
- Features
- Air conditioning wall unit
- Balcony - One
- Concrete floors
- Concrete walls
- Accessibility Access
- Intercom
- No Smoking Home
- Pets Not Allowed
- Goods Included
- Blinds
- Dishwasher
- Refrigerator
- Hood fan
- Stove
- Parking Type
- Garage door opener
- Heated
- Parkade
- Underground
- Site Influences
- Fruit Trees/Shrubs
- Low maintenance landscaped
- Riverfront
- River View
- Shopping Nearby
- View
Rooms
| Level | Type | Dimensions |
|---|---|---|
| Main | Living Room | 27 ft x 13.25 ft |
| Primary Bedroom | 21 ft x 11.17 ft | |
| Dining Room | 12.42 ft x 10 ft | |
| Bedroom | 15.08 ft x 10 ft | |
| Kitchen | 14.25 ft x 8 ft | |
| Four Piece Bath | - |


