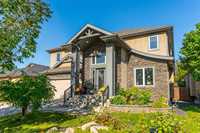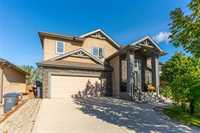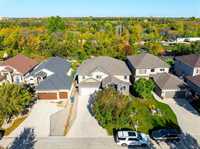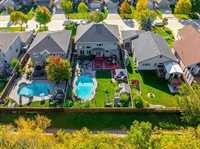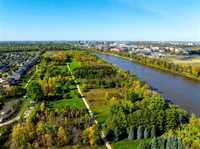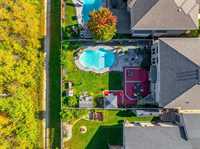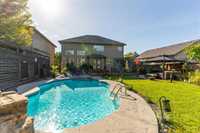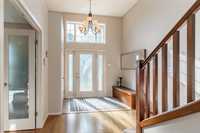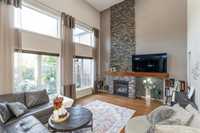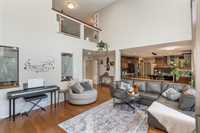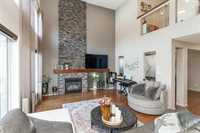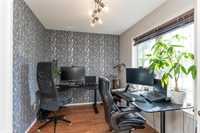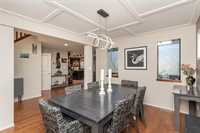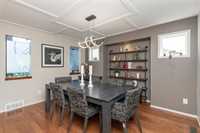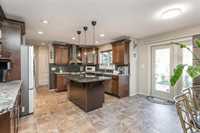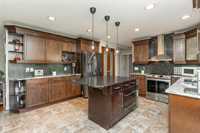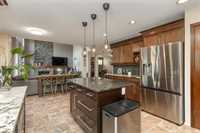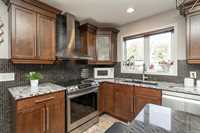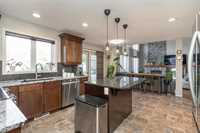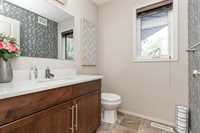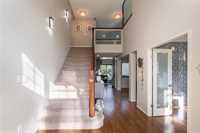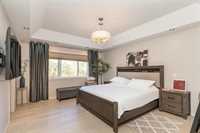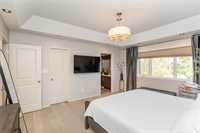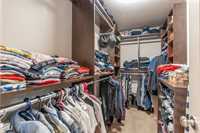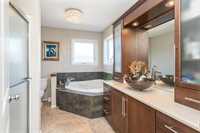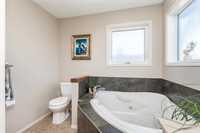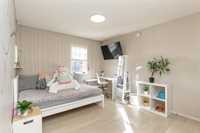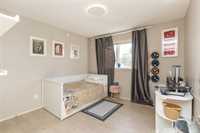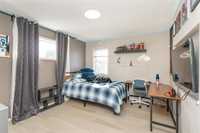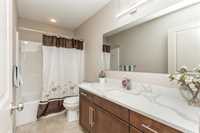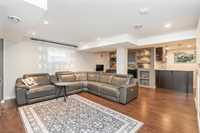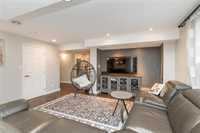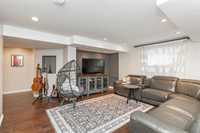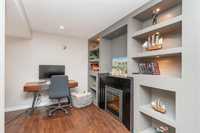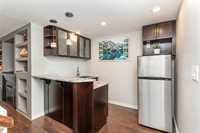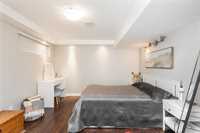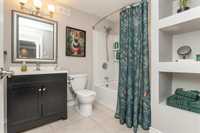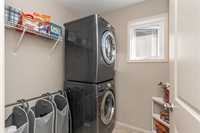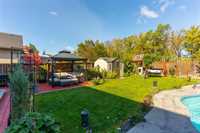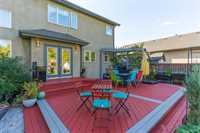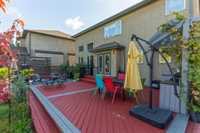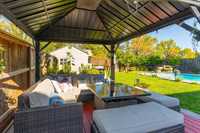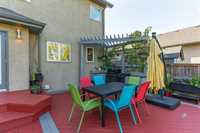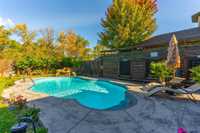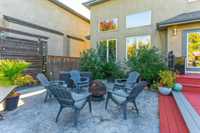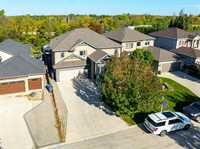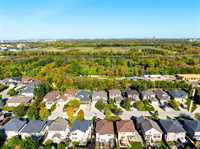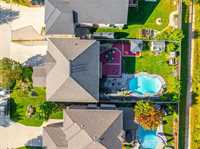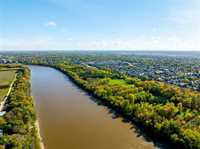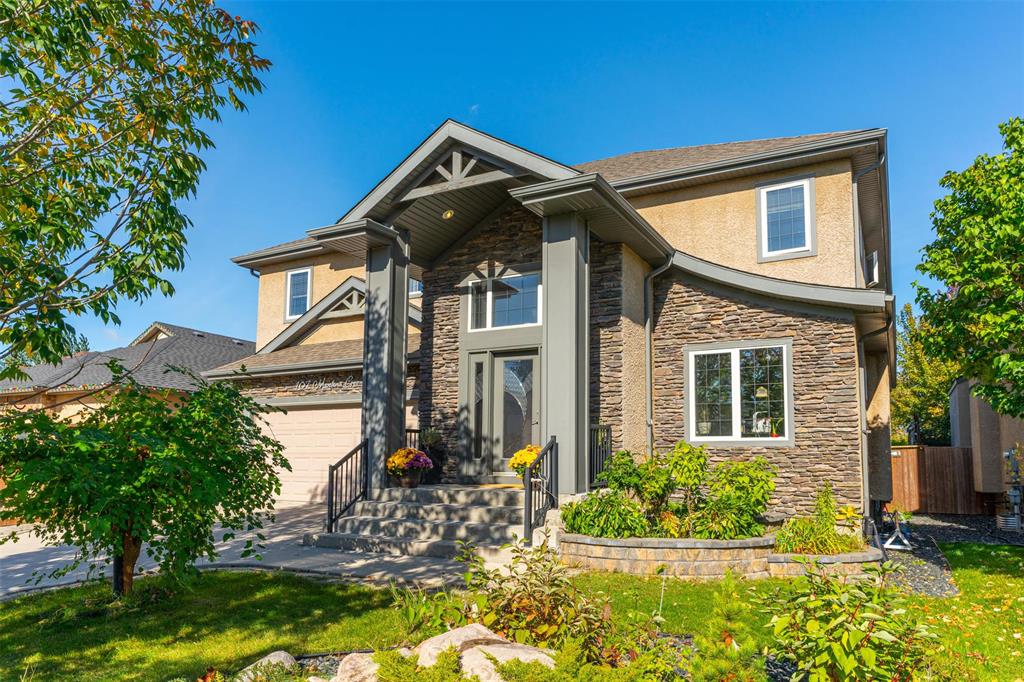
Welcome to this absolutely Outstanding One-of-a-kind Executive 5-bedroom home, featuring a main floor Office and exquisite attention to detail throughout.The open concept design boasts a grand LR,DR & FR w/a Stunning Stone Gas Fireplace,seamlessly flowing into a chef’s dream Eat-in kitchen with sleek granite counters and a designer backsplash.An Ellegant Grand Foyer with a wide staircase sets the tone, while 17-foot Ceilings & oversized windows bathe the home in natural light.Rich hardwood floors add elegance and warmth.The fully finished basement is an entertainer’s paradise, offering a Massive Recroom, an additional Bedroom,Full Bath,Bar/kitchenette area & Electric FP.Step outside to your private resort-style backyard featuring an Inground Pool, a 3-tiered deck with a built in BBQ area,a gazebo & a Rock Waterfall—perfect for relaxation and entertaining, all overlooking the park near the river.Nestled in a very private desirable area, surrounded by park on both sides along the river w/green space for kids to play sports.Huge lot with easy access to nearby playgrounds & walking trails, this home combines luxury and functionality like no other.Shingles 2025.And much more!
- Basement Development Fully Finished
- Bathrooms 4
- Bathrooms (Full) 3
- Bathrooms (Partial) 1
- Bedrooms 6
- Building Type Two Storey
- Built In 2009
- Depth 131.00 ft
- Exterior Stone, Stucco
- Fireplace Glass Door, Stone
- Fireplace Fuel Electric, Gas
- Floor Space 2482 sqft
- Frontage 52.00 ft
- Gross Taxes $8,840.00
- Neighbourhood Van Hull Estates
- Property Type Residential, Single Family Detached
- Remodelled Roof Coverings
- Rental Equipment None
- Tax Year 25
- Features
- Air Conditioning-Central
- Deck
- Hood Fan
- High-Efficiency Furnace
- Jetted Tub
- Pool Equipment
- Pool, inground
- Sprinkler System-Underground
- Sump Pump
- Goods Included
- Blinds
- Bar Fridge
- Dryer
- Dishwasher
- Refrigerator
- Garage door opener
- Garage door opener remote(s)
- Microwave
- Stove
- Surveillance System
- Window Coverings
- Washer
- Parking Type
- Double Attached
- Front Drive Access
- Garage door opener
- Insulated
- Site Influences
- Fenced
- Fruit Trees/Shrubs
- Landscaped patio
- Park/reserve
- Playground Nearby
- Public Transportation
Rooms
| Level | Type | Dimensions |
|---|---|---|
| Main | Living/Dining room | 14.5 ft x 16.42 ft |
| Dining Room | 13 ft x 11.67 ft | |
| Bedroom | 10.92 ft x 8.17 ft | |
| Eat-In Kitchen | 15.5 ft x 18 ft | |
| Family Room | - | |
| Two Piece Bath | - | |
| Upper | Primary Bedroom | 16.08 ft x 13.33 ft |
| Bedroom | 10.58 ft x 10.58 ft | |
| Bedroom | 10.83 ft x 13.25 ft | |
| Bedroom | 14 ft x 10.42 ft | |
| Four Piece Bath | - | |
| Four Piece Ensuite Bath | - | |
| Laundry Room | 5.83 ft x 6.33 ft | |
| Basement | Recreation Room | 29.76 ft x 15.42 ft |
| Bedroom | 12.5 ft x 11.42 ft | |
| Four Piece Bath | - |



