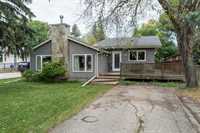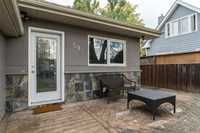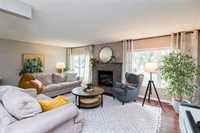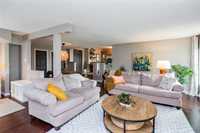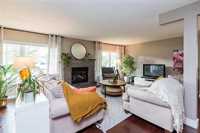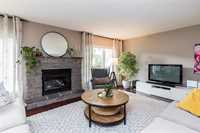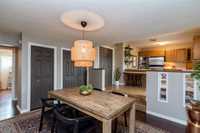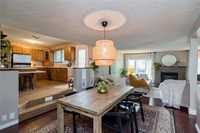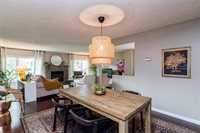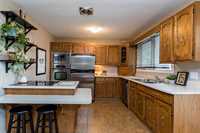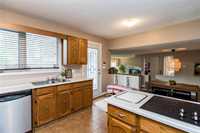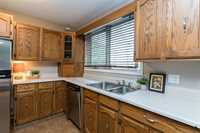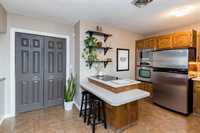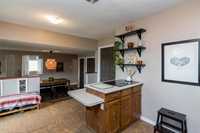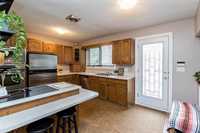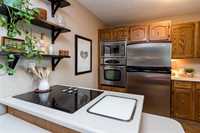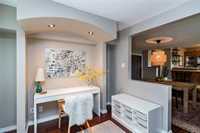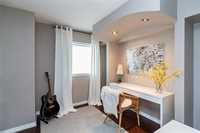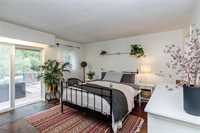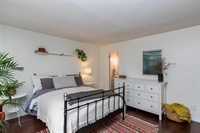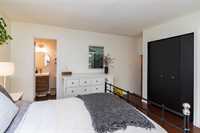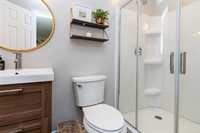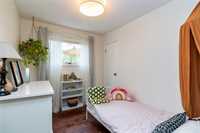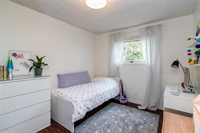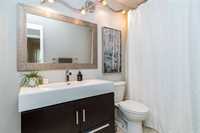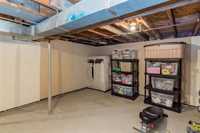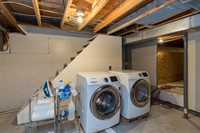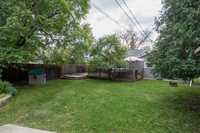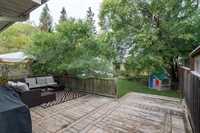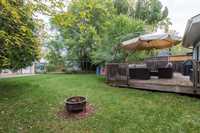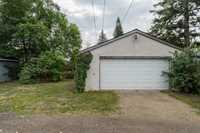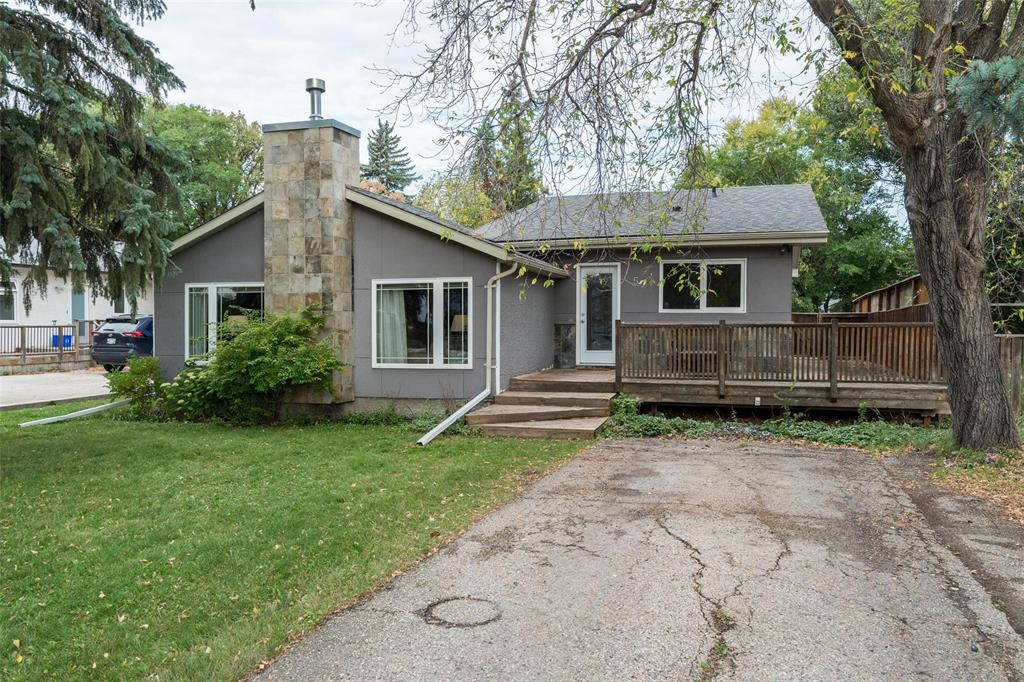
Great starter home, 1400 sq.ft., 3 bedrooms, 2 bathrooms, open floor plan, living room with stone facing gas fireplace, small dent or office off living room, good size dining room, kitchen offers oak cabinets, built-in microwave and oven, island cooktop and pantry (can accommodate a stacking W/D). Primary bedroom offers a 3 piece ensuite and patio doors to the wrap around deck. Fenced rear yard with a storage shed, double detached insulated garage and a side parking pad. Central a/c, central vac and sump pump. Full staircase to part basement with storage and laundry. Some updates over the past 16 years.
- Basement Development Unfinished
- Bathrooms 2
- Bathrooms (Full) 2
- Bedrooms 3
- Building Type Bungalow
- Built In 1952
- Depth 162.00 ft
- Exterior Stucco
- Fireplace Stone
- Fireplace Fuel Gas
- Floor Space 1413 sqft
- Frontage 50.00 ft
- Gross Taxes $4,173.73
- Neighbourhood St Vital
- Property Type Residential, Single Family Detached
- Rental Equipment None
- School Division Louis Riel (WPG 51)
- Tax Year 2025
- Features
- Air Conditioning-Central
- Cook Top
- Deck
- Microwave built in
- Oven built in
- Sump Pump
- Goods Included
- Blinds
- Dryer
- Dishwasher
- Refrigerator
- Garage door opener
- Garage door opener remote(s)
- Microwave
- Storage Shed
- Vacuum built-in
- Window Coverings
- Washer
- Parking Type
- Double Detached
- Garage door opener
- Site Influences
- Fenced
- Back Lane
- Landscaped deck
Rooms
| Level | Type | Dimensions |
|---|---|---|
| Main | Living Room | 13 ft x 21 ft |
| Dining Room | 11.4 ft x 12.4 ft | |
| Kitchen | 1.4 ft x 12 ft | |
| Den | 8.6 ft x 9.2 ft | |
| Four Piece Bath | - | |
| Primary Bedroom | 13.9 ft x 12.6 ft | |
| Three Piece Ensuite Bath | - | |
| Bedroom | 10.2 ft x 9.6 ft | |
| Bedroom | 10.2 ft x 8.2 ft |


