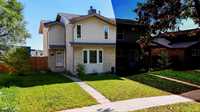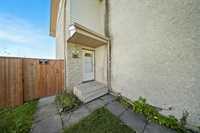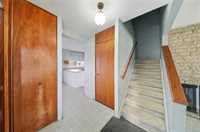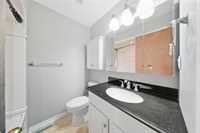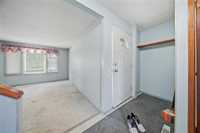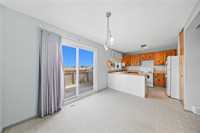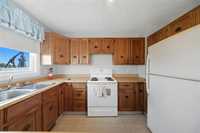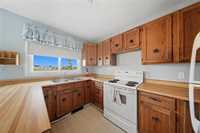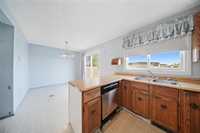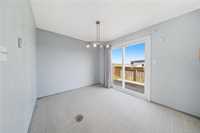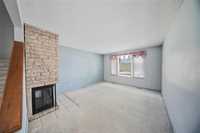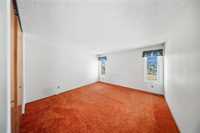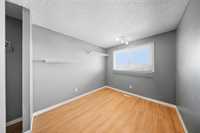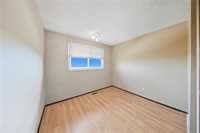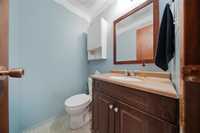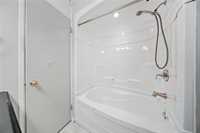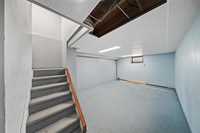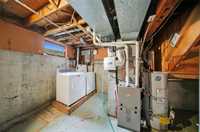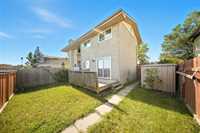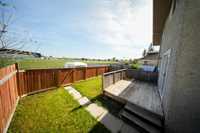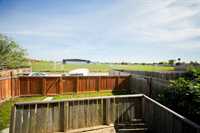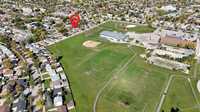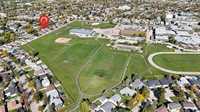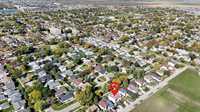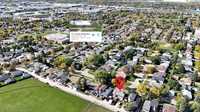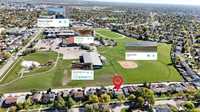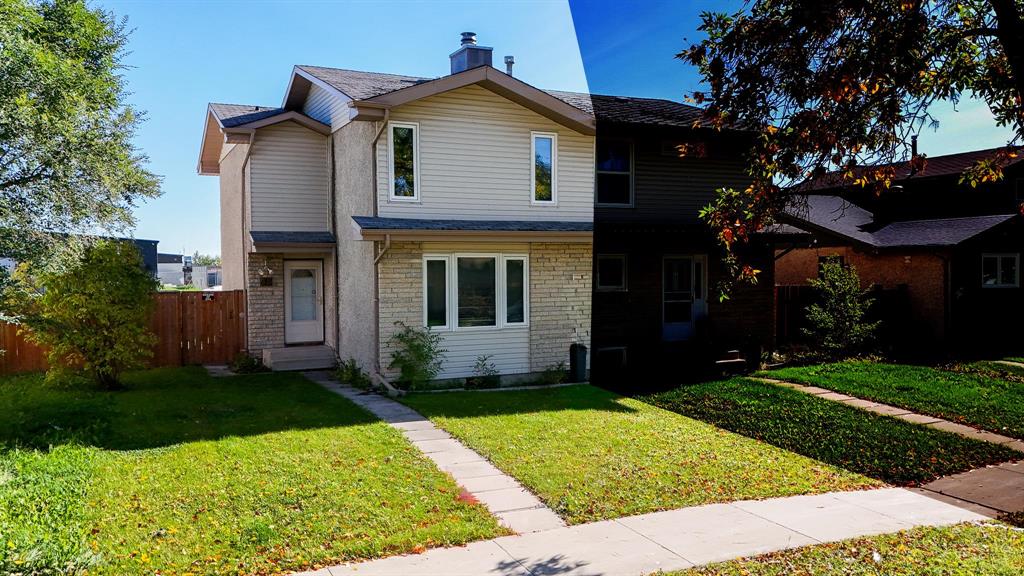
Open Houses
Sunday, October 5, 2025 2:00 p.m. to 4:00 p.m.
Calling all the investors and Renovators . 1180Sqft two story SXS house 3 Bedrooms and 1.5 baths, Back on Adsum Park . For more info contact paul Gill 204.997.8704
OPEN HOUSE Saturday, Sunday 2pm-4pm. Offers Reviewed on Tuesday October 7th!!. Calling all investors and renovators! First time on the market in over 30 years, this 1180 sq ft 2-storey side-by-side in the Maples offers endless potential. The main floor features a spacious living room, dining area, kitchen, and convenient half bath. Upstairs you’ll find a large primary bedroom, two additional great-sized bedrooms, and a full bathroom. Updates include PVC windows, patio door leading to the deck, and a high-efficiency furnace. This property does need some upgrading, making it an excellent opportunity to add value and customize to your taste. Perfectly located within walking distance to shopping, grocery stores, schools (including Maples Collegiate), Adsum Park, Maples Community Centre, swimming pool, and public transportation. Don’t miss this rare opportunity in a sought-after neighbourhood!
- Basement Development Partially Finished
- Bathrooms 2
- Bathrooms (Full) 1
- Bathrooms (Partial) 1
- Bedrooms 3
- Building Type Two Storey
- Built In 1976
- Exterior Other-Remarks, Stone, Stucco
- Fireplace Other - See remarks
- Fireplace Fuel Wood
- Floor Space 1180 sqft
- Frontage 30.00 ft
- Gross Taxes $3,747.83
- Neighbourhood Maples
- Property Type Residential, Single Family Attached
- Rental Equipment None
- School Division Seven Oaks (WPG 10)
- Tax Year 2025
- Features
- Air Conditioning-Central
- Deck
- High-Efficiency Furnace
- Sump Pump
- Goods Included
- Dryer
- Dishwasher
- Refrigerator
- See remarks
- Stove
- Washer
- Parking Type
- Parking Pad
- Site Influences
- Back Lane
- Other/remarks
- Playground Nearby
- Public Swimming Pool
- Shopping Nearby
- Public Transportation
Rooms
| Level | Type | Dimensions |
|---|---|---|
| Main | Living Room | 12.25 ft x 15.75 ft |
| Dining Room | 9.08 ft x 7.83 ft | |
| Kitchen | 8.17 ft x 9 ft | |
| Two Piece Bath | - | |
| Upper | Bedroom | 8.75 ft x 10 ft |
| Bedroom | 10 ft x 9.17 ft | |
| Primary Bedroom | 16 ft x 13.17 ft | |
| Four Piece Bath | - | |
| Basement | Recreation Room | 11.92 ft x 15.58 ft |
| Laundry Room | 18.75 ft x 9.83 ft |


