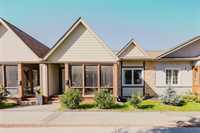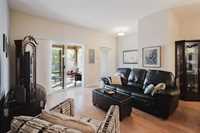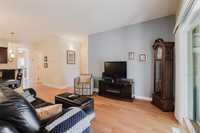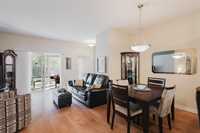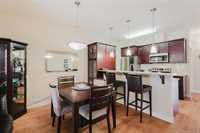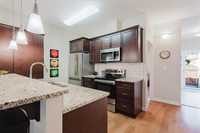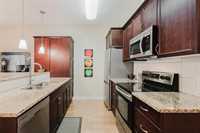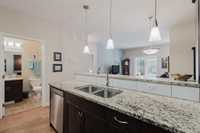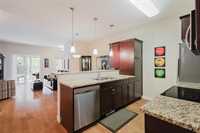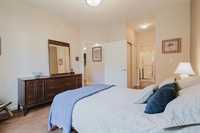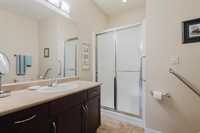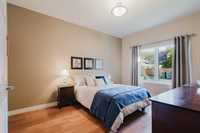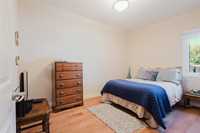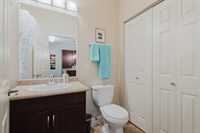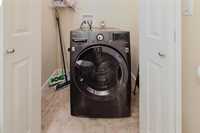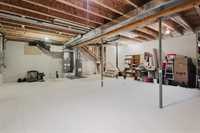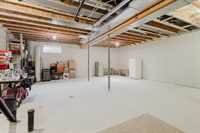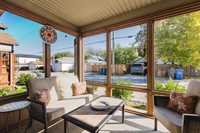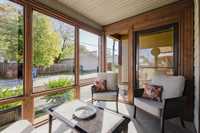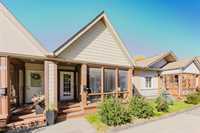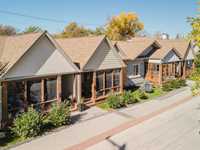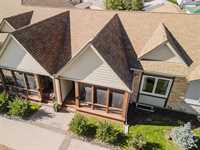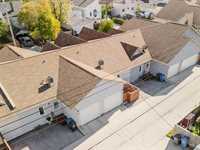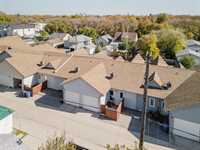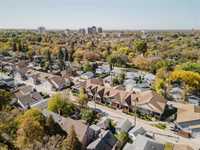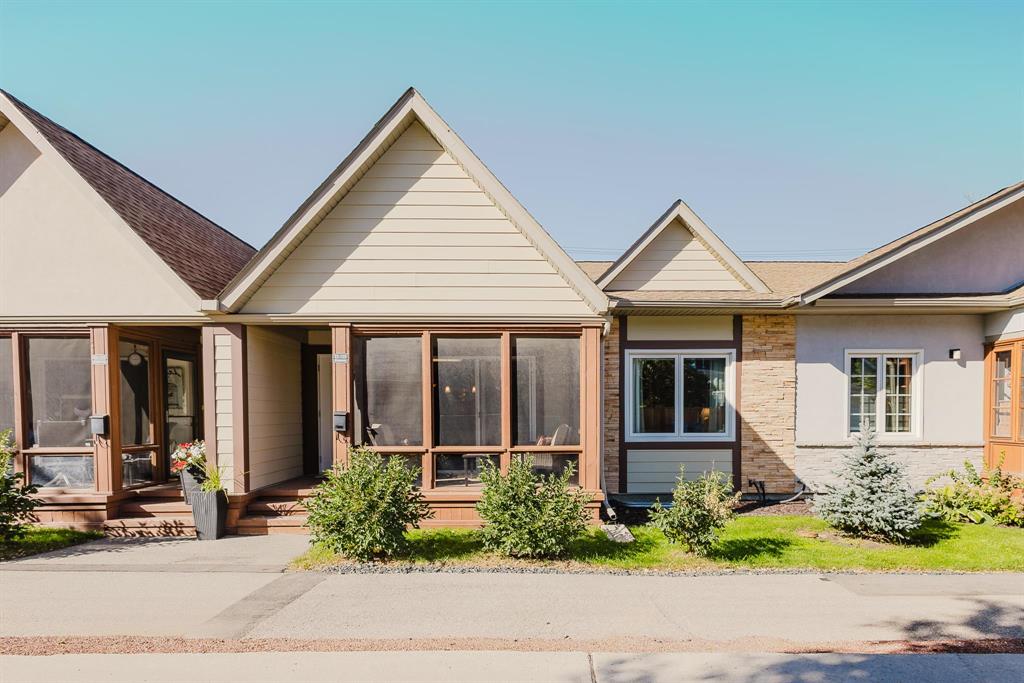
Offers presented 5pm October 6th. Step inside and fall in love with this bright, open-concept bungalow condo that perfectly blends style, comfort, & convenience. The main floor features two spacious bedrooms, two full bathrooms, a cozy yet inviting living room, a dining area,& a sleek modern kitchen with maple cabinets & granite counter tops complete with a breakfast bar—perfect for casual dining or entertaining guests. Fresh, contemporary paint tones and stylish maple hardwood floors create a warm, modern feel throughout.
Enjoy the ease of in-suite laundry, a single attached garage and a titled extra parking stall for a total of two parking spots. The 3 season screened in porch is ideal for morning coffee or relaxing at the end of the day. The bsmt has 9-foot ceilings and is ready for your personal touch, offering endless potential for future development or ideal for extra storage. Located in one of the city’s most desirable neighborhoods, River Heights you are just steps from Wellington Crescent and the vibrant shops, cafés, & restaurants along Academy Road. This is a rare opportunity to own a beautiful condo in a highly sought-after area—don’t miss it! Call today to book your private showing.
- Basement Development Insulated, Unfinished
- Bathrooms 2
- Bathrooms (Full) 2
- Bedrooms 2
- Building Type Bungalow
- Built In 2013
- Condo Fee $392.85 Monthly
- Exterior Stone, Stucco, Vinyl
- Floor Space 1080 sqft
- Gross Taxes $4,669.34
- Neighbourhood River Heights
- Property Type Condominium, Single Family Attached
- Rental Equipment None
- Tax Year 2025
- Total Parking Spaces 2
- Amenities
- Garage Door Opener
- In-Suite Laundry
- Visitor Parking
- Professional Management
- Condo Fee Includes
- Contribution to Reserve Fund
- Insurance-Common Area
- Landscaping/Snow Removal
- Management
- Water
- Features
- Air Conditioning-Central
- Exterior walls, 2x6"
- High-Efficiency Furnace
- Laundry - Main Floor
- Main floor full bathroom
- No Smoking Home
- Porch
- Sump Pump
- Pet Friendly
- Goods Included
- Blinds
- Dishwasher
- Garage door opener
- Garage door opener remote(s)
- Stove
- Window Coverings
- Washer
- Parking Type
- Single Attached
- Garage door opener
- Outdoor Stall
- Site Influences
- Shopping Nearby
- Public Transportation
Rooms
| Level | Type | Dimensions |
|---|---|---|
| Main | Living Room | 11.8 ft x 11 ft |
| Dining Room | 9 ft x 8 ft | |
| Kitchen | 9.7 ft x 10.8 ft | |
| Primary Bedroom | 14 ft x 10.8 ft | |
| Bedroom | 13.1 ft x 8.11 ft | |
| Three Piece Ensuite Bath | - | |
| Four Piece Bath | - |


