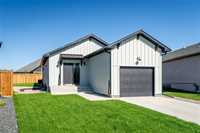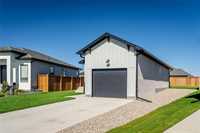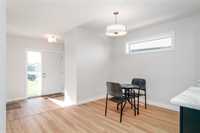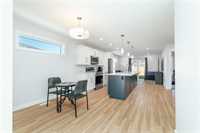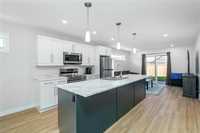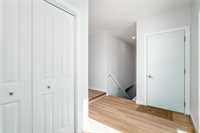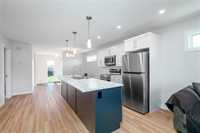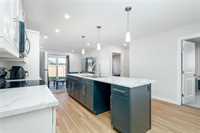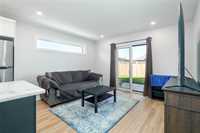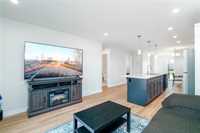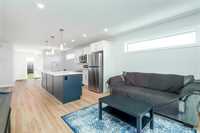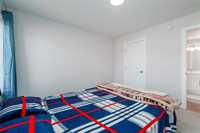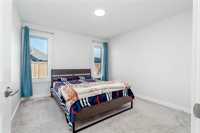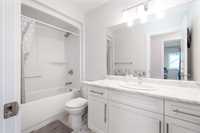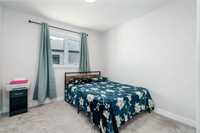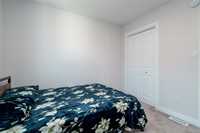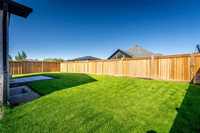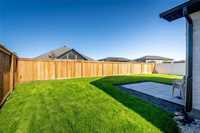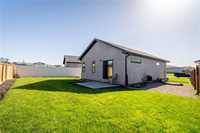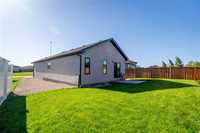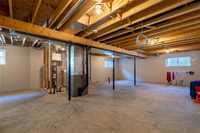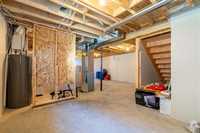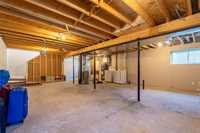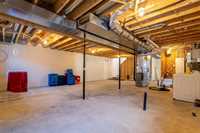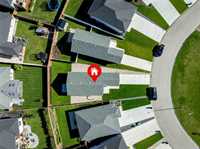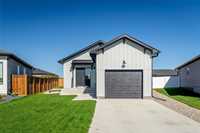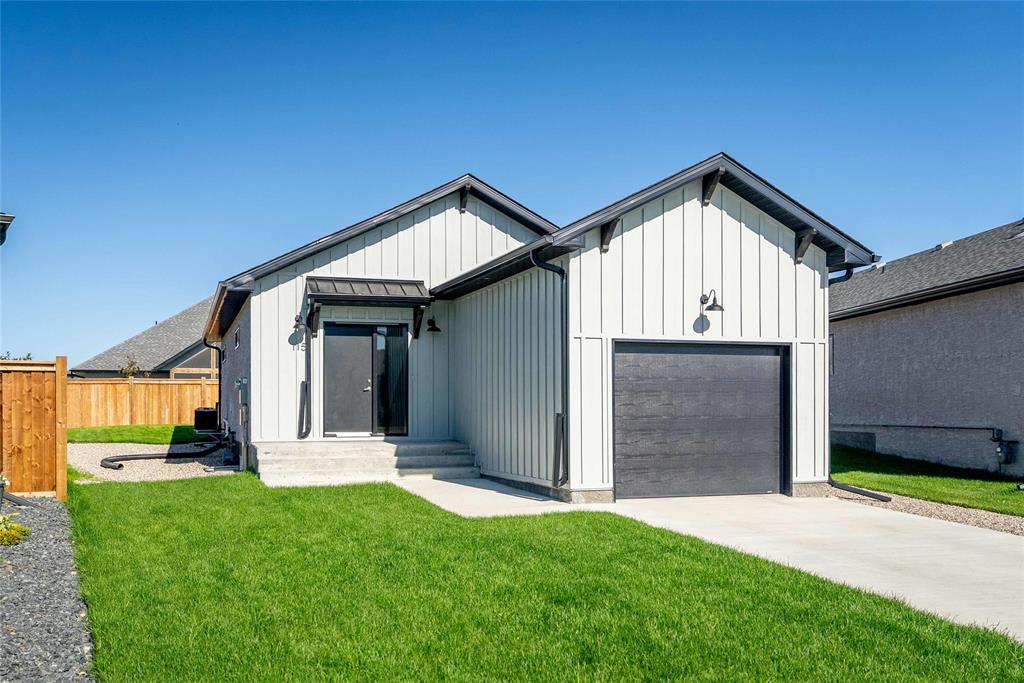
Built in 2023, this charming 950 sq. ft. 2-BR home is a perfect fit for a young couple, growing family, or those looking to downsize. Offering the comfort of a house with the low-maintenance ease often sought in a condo, this property gives you the best of both worlds.
The yard is nicely landscaped with a concrete patio off the living room, designed for minimal care while still giving you space to enjoy the outdoors. Inside, you’ll find a well-kept home with thoughtful finishes and practical layout. The insulated single garage provides secure parking and extra storage.
The unfinished basement gives you the opportunity to expand—add 2 more bedrooms, an additional bathroom, and a rec or family room to suit your needs.
Located close to Clearspring Middle School, this home is set in a family-friendly neighborhood that makes everyday living convenient and enjoyable. Call and book your showing now.
- Basement Development Insulated, Unfinished
- Bathrooms 1
- Bathrooms (Full) 1
- Bedrooms 2
- Building Type Bungalow
- Built In 2023
- Depth 112.00 ft
- Exterior Composite, Stucco
- Floor Space 950 sqft
- Frontage 34.00 ft
- Gross Taxes $3,848.63
- Neighbourhood Clearspring Greens
- Property Type Residential, Single Family Detached
- Rental Equipment None
- School Division Hanover
- Tax Year 2025
- Features
- Air Conditioning-Central
- Closet Organizers
- Main floor full bathroom
- Microwave built in
- No Pet Home
- No Smoking Home
- Smoke Detectors
- Sump Pump
- Goods Included
- Dryer
- Refrigerator
- Garage door opener
- Garage door opener remote(s)
- Stove
- Washer
- Parking Type
- Single Attached
- Site Influences
- Low maintenance landscaped
- Landscape
- Playground Nearby
- Public Swimming Pool
- Shopping Nearby
Rooms
| Level | Type | Dimensions |
|---|---|---|
| Main | Primary Bedroom | 12 ft x 11 ft |
| Bedroom | 9.8 ft x 9.17 ft | |
| Four Piece Bath | 9.8 ft x 5 ft | |
| Dining Room | 11.6 ft x 9 ft | |
| Kitchen | 13.1 ft x 10.5 ft | |
| Living Room | 12.8 ft x 11.4 ft | |
| Foyer | 11.4 ft x 5.6 ft | |
| Walk-in Closet | 4 ft x 6.5 ft |


