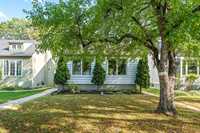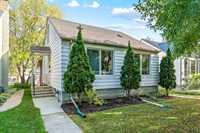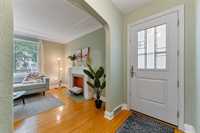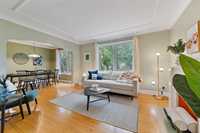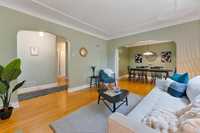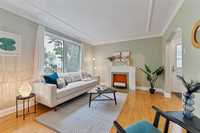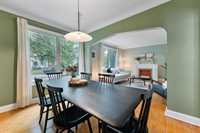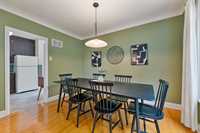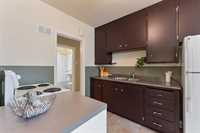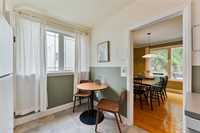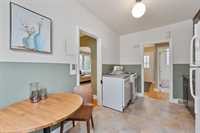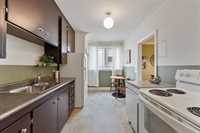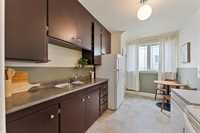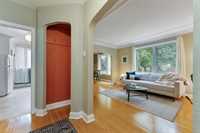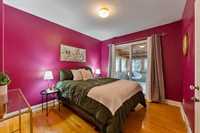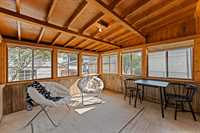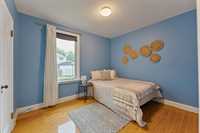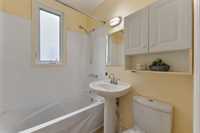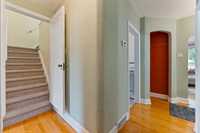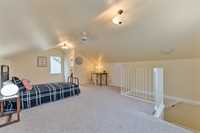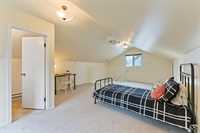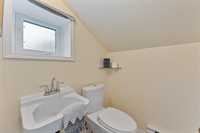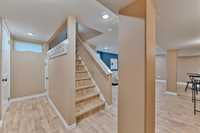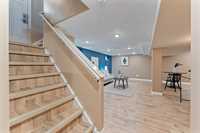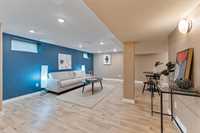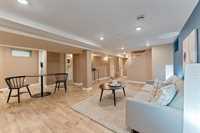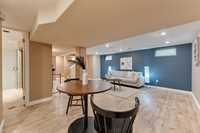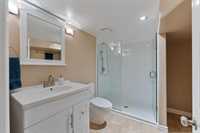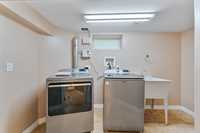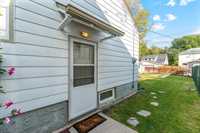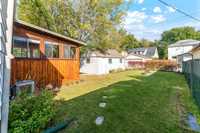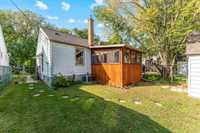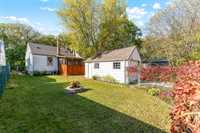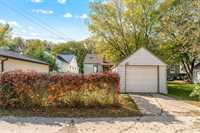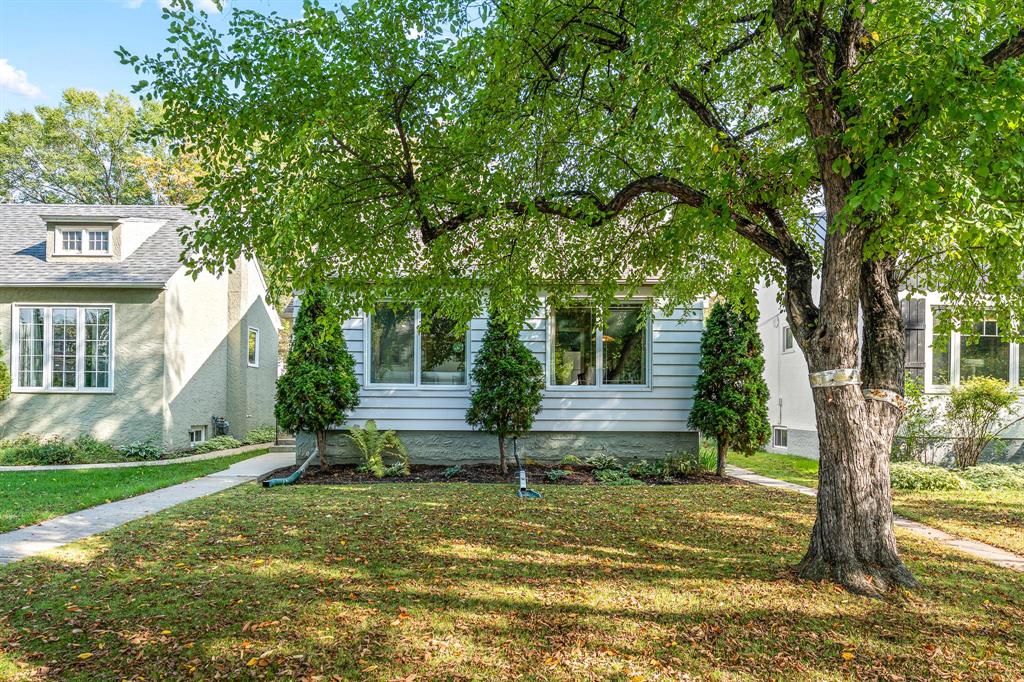
offers as Received!!! This beautifully cared for three-bedroom, three-bathroom home in the heart of River Heights. With 1,151 square feet of living space, plus a bright and inviting three-season sunroom, this property offers the perfect mix of comfort, character, and thoughtful updates. Lovingly maintained by the same family for many years, the home has undergone numerous important improvements, including a newer roof, updated windows and doors, and the addition of weeping tiles and a sump pump for peace of mind. Inside, the layout is warm and inviting, with spacious bedrooms and a finished basement that provides excellent additional living space for family gatherings, a home office, or a recreation area. The sunroom is a true highlight, offering the perfect spot to relax on summer evenings, while the fully fenced yard creates a private outdoor retreat. A single-car garage provides added convenience. Located on a tree-lined street in one of Winnipeg’s most desirable neighborhoods, this home is close to excellent schools, parks, community centers, and all the shopping and dining options River Heights is known for.
measurements +/- jogs
- Basement Development Fully Finished
- Bathrooms 3
- Bathrooms (Full) 2
- Bathrooms (Partial) 1
- Bedrooms 3
- Building Type One and a Half
- Built In 1943
- Exterior Vinyl
- Floor Space 1151 sqft
- Gross Taxes $5,085.23
- Neighbourhood River Heights
- Property Type Residential, Single Family Detached
- Remodelled Basement, Bathroom, Electrical, Furnace, Roof Coverings, Windows
- Rental Equipment None
- School Division Winnipeg (WPG 1)
- Tax Year 2025
- Features
- Air Conditioning-Central
- Ceiling Fan
- Laundry - Second Floor
- No Pet Home
- No Smoking Home
- Patio
- Sump Pump
- Sunroom
- Goods Included
- Dryer
- Dishwasher
- Refrigerator
- Microwave
- Stove
- Washer
- Parking Type
- Single Detached
- Site Influences
- Fenced
- Golf Nearby
- Back Lane
Rooms
| Level | Type | Dimensions |
|---|---|---|
| Upper | Two Piece Bath | - |
| Bedroom | 14.5 ft x 23.83 ft | |
| Basement | Three Piece Bath | - |
| Main | Four Piece Bath | - |
| Bedroom | 9.58 ft x 12 ft | |
| Bedroom | 9.67 ft x 11.08 ft | |
| Dining Room | 8.58 ft x 11.5 ft | |
| Family Room | 11.58 ft x 14.25 ft | |
| Eat-In Kitchen | 8.25 ft x 12.75 ft | |
| Sunroom | - |



