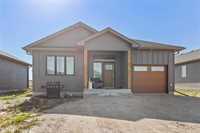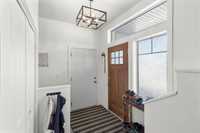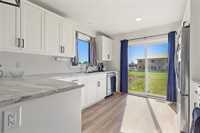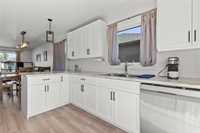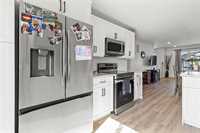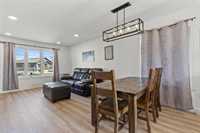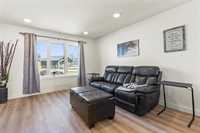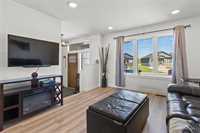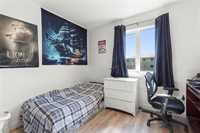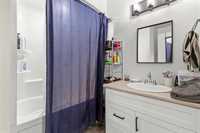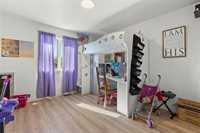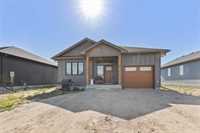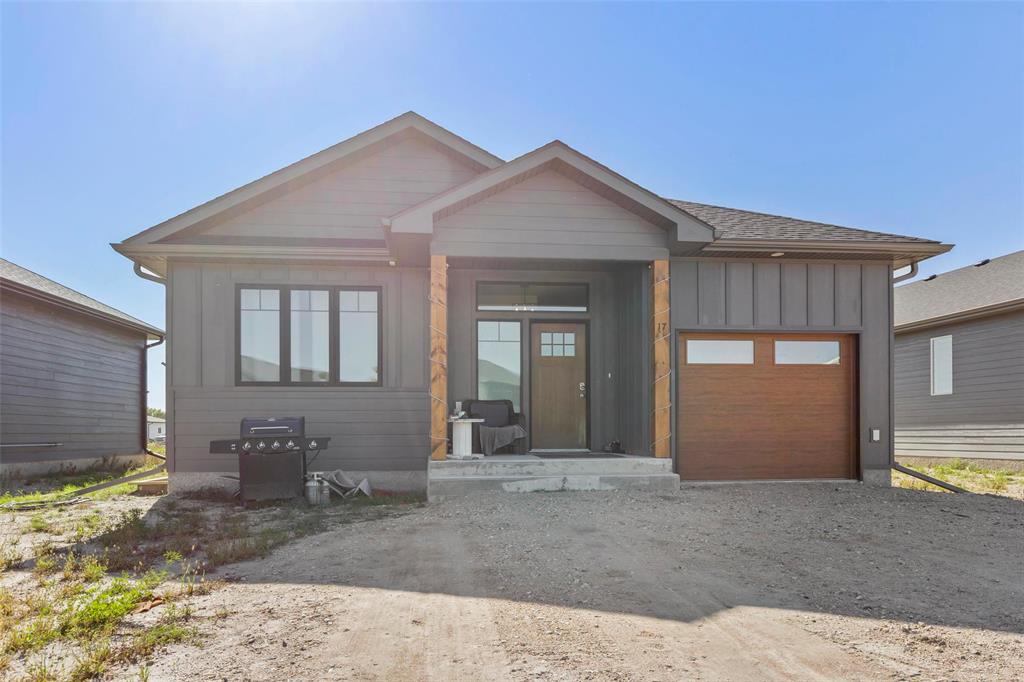
This nearly-new 944 square foot bungalow offers modern style and room to grow. Featuring 2 bedrooms and 1 bathroom on the main level, plus a partially finished basement with an additional bedroom and 2 piece bath, it’s ready for your personal touch. The bright white kitchen with peninsula island flows into the open dining and living area, highlighted by LVP flooring and recessed lighting. Nestled on a cul-de-sac lot, this home also includes a single attached insulated garage, central air, tripane windows, and all appliances—making it a move-in ready opportunity.
- Basement Development Partially Finished
- Bathrooms 2
- Bathrooms (Full) 1
- Bathrooms (Partial) 1
- Bedrooms 3
- Building Type Bungalow
- Built In 2024
- Exterior Composite
- Floor Space 944 sqft
- Frontage 50.00 ft
- Gross Taxes $806.85
- Neighbourhood R16
- Property Type Residential, Single Family Detached
- Rental Equipment None
- School Division Hanover
- Tax Year 2025
- Features
- Air Conditioning-Central
- Heat recovery ventilator
- Sump Pump
- Goods Included
- Dryer
- Dishwasher
- Refrigerator
- Garage door opener
- Garage door opener remote(s)
- Microwave
- Stove
- Washer
- Parking Type
- Single Attached
- Insulated
- Site Influences
- Cul-De-Sac
- Paved Street
Rooms
| Level | Type | Dimensions |
|---|---|---|
| Main | Kitchen | 10.42 ft x 11.75 ft |
| Dining Room | 12.33 ft x 9.42 ft | |
| Living Room | 13 ft x 12.33 ft | |
| Primary Bedroom | 11.08 ft x 12.08 ft | |
| Bedroom | 10.42 ft x 9.58 ft | |
| Four Piece Bath | - | |
| Basement | Bedroom | 9.33 ft x 11.75 ft |
| Two Piece Bath | - |


