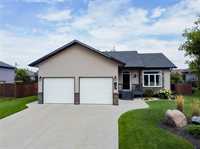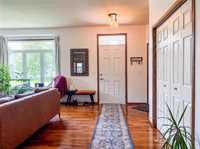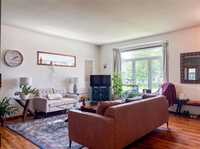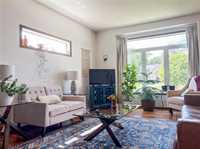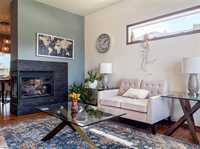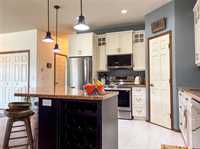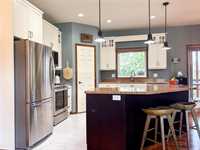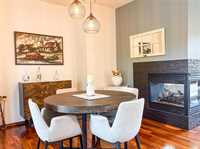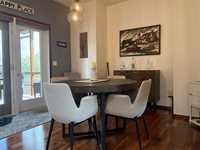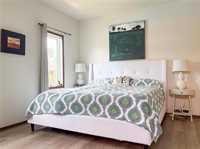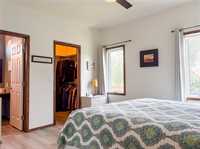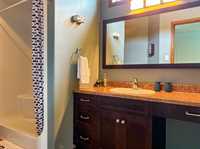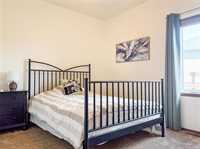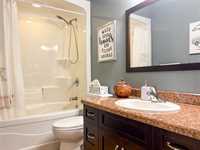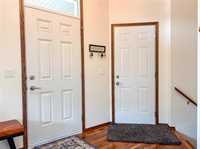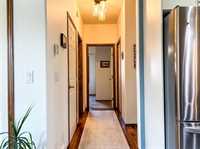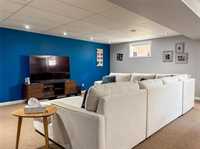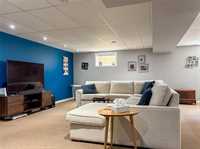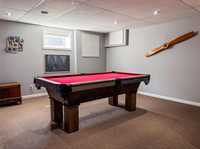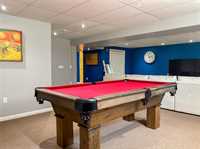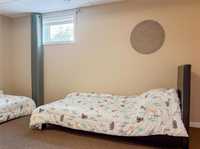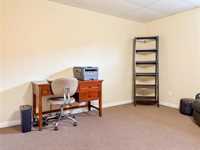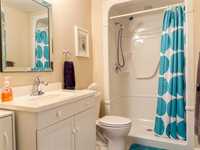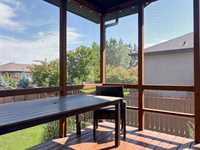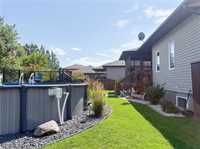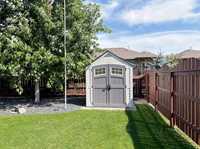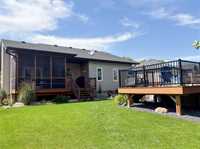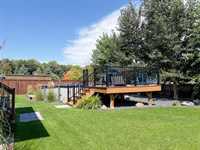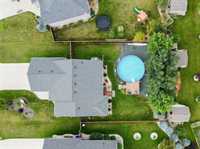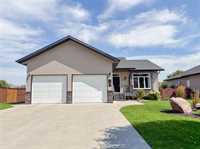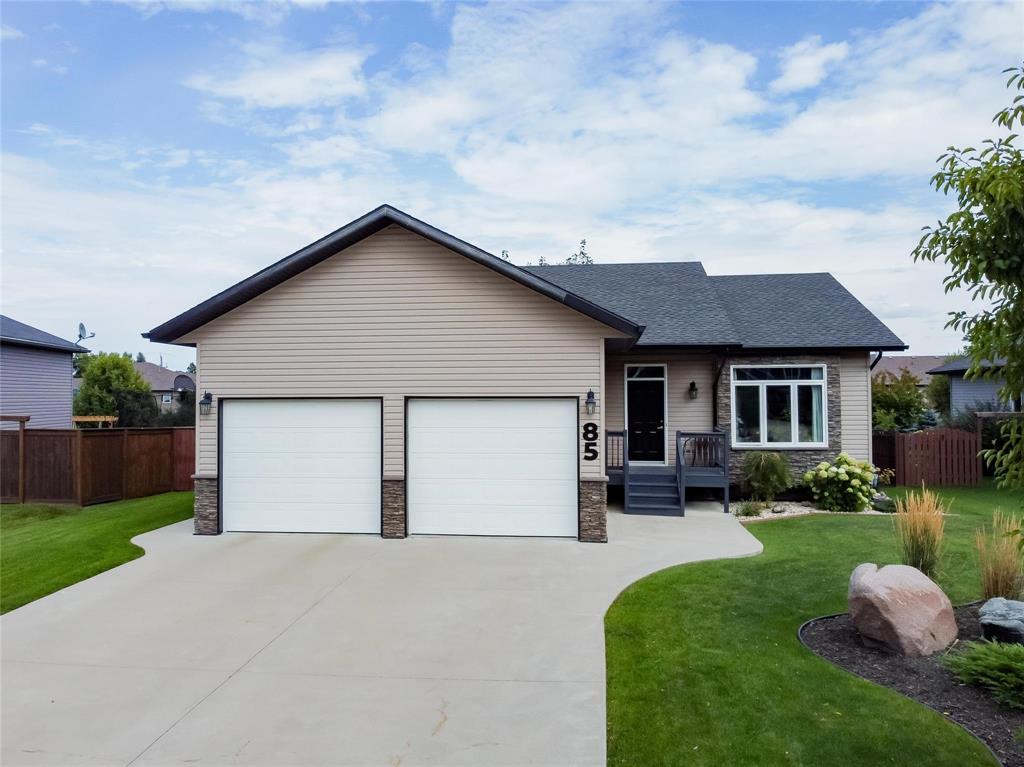
S/S Monday September 29th. Open House Tuesday, September 30th 5:30-7pm. Tucked away on a quiet bay, this 1307 sf home is the perfect blend of comfort and style! Featuring 2+2 bedrooms & 3 baths. The Main floor is inviting and boasts a kitchen with pantry, & newer stove, dishwasher & microwave. Gather in the dining & living area around the cozy 3-sided fireplace, hardwood floors, surrounded by natural light. The primary suite offers a private ensuite & walk-in closet. Main floor laundry. The finished basement adds a spacious rec room, 2 bedrooms, bath, & plenty of storage. Step outside to your backyard oasis—fresh landscaping, a 10x12 screened deck plus 10x10 deck, and a 24’x52” above-ground pool w/composite deck, gas heater & equipment. Perfect for entertaining or relaxing, this home shows true pride of ownership! S/S Monday September 29th.
- Basement Development Fully Finished
- Bathrooms 3
- Bathrooms (Full) 3
- Bedrooms 4
- Building Type Bungalow
- Built In 2012
- Depth 139.00 ft
- Exterior Brick, Vinyl
- Fireplace Glass Door
- Fireplace Fuel Gas
- Floor Space 1307 sqft
- Frontage 70.00 ft
- Gross Taxes $5,627.39
- Neighbourhood R35
- Property Type Residential, Single Family Detached
- Rental Equipment None
- School Division Western
- Tax Year 2025
- Features
- Air Conditioning-Central
- Deck
- Ceiling Fan
- Laundry - Main Floor
- Microwave built in
- Pool above ground
- Sump Pump
- Goods Included
- Blinds
- Dryer
- Dishwasher
- Refrigerator
- Garage door opener
- Garage door opener remote(s)
- Storage Shed
- Stove
- Vacuum built-in
- Window Coverings
- Washer
- Parking Type
- Double Attached
- Site Influences
- Fenced
Rooms
| Level | Type | Dimensions |
|---|---|---|
| Main | Living Room | 9.33 ft x 19.25 ft |
| Dining Room | 11.92 ft x 12 ft | |
| Kitchen | 11.5 ft x 11.42 ft | |
| Primary Bedroom | 12 ft x 12.08 ft | |
| Three Piece Ensuite Bath | - | |
| Bedroom | 10 ft x 12.92 ft | |
| Four Piece Bath | - | |
| Basement | Recreation Room | 21 ft x 27.92 ft |
| Bedroom | 8.67 ft x 15.5 ft | |
| Bedroom | 9.33 ft x 12.17 ft | |
| Three Piece Bath | - |


